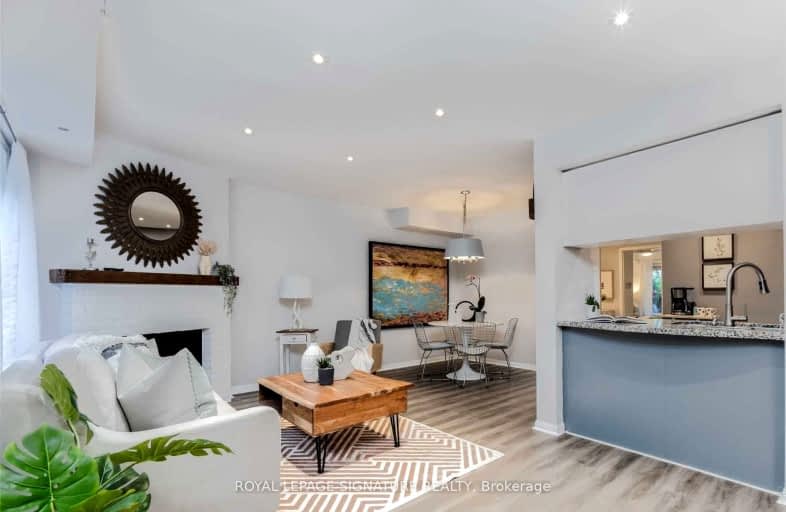Walker's Paradise
- Daily errands do not require a car.
Rider's Paradise
- Daily errands do not require a car.
Very Bikeable
- Most errands can be accomplished on bike.

The Grove Community School
Elementary: PublicHoly Family Catholic School
Elementary: CatholicSt Ambrose Catholic School
Elementary: CatholicAlexander Muir/Gladstone Ave Junior and Senior Public School
Elementary: PublicParkdale Junior and Senior Public School
Elementary: PublicQueen Victoria Junior Public School
Elementary: PublicMsgr Fraser College (Southwest)
Secondary: CatholicÉSC Saint-Frère-André
Secondary: CatholicÉcole secondaire Toronto Ouest
Secondary: PublicCentral Toronto Academy
Secondary: PublicParkdale Collegiate Institute
Secondary: PublicSt Mary Catholic Academy Secondary School
Secondary: Catholic-
Metro at West Queen West
1230 Queen Street West, Toronto 0.3km -
New Zealand Whey Protein Isolate
Popeye’s Health, Atlantic Avenue, Toronto 0.44km -
Metro
100 Lynn Williams Street, Toronto 0.72km
-
Le Sommelier Inc
Toronto Carpet Factory, 67 Mowat Avenue #042, Toronto 0.26km -
The Wine Shop
1230 Queen Street West, Toronto 0.28km -
Big Rock Brewery - Beer Shop
42 Liberty Street, Toronto 0.49km
-
Burger King
1194 King Street West, Toronto 0.1km -
Subway
1207-1209 King Street West Unit 1, Toronto 0.14km -
Caffino
1185 King Street West, Toronto 0.15km
-
Louie Craft Coffee
1187 King Street West, Toronto 0.14km -
McDonald’s
25 Joe Shuster Way, 1100 King Street West, Toronto 0.26km -
Bom Dia Café & Bakery
1205 Queen Street West #3, Toronto 0.27km
-
RBC Royal Bank
2 Gladstone Avenue, Toronto 0.28km -
CIBC Branch (Cash at ATM only)
1161 Queen Street West, Toronto 0.3km -
Scotiabank
10 Liberty Street, Toronto 0.56km
-
Circle K
952 King Street West, Toronto 1.15km -
Esso
952 King Street West, Toronto 1.18km -
7-Eleven
873 Queen Street West, Toronto 1.41km
-
The Fitness Girl Bootcamp for Women
38 Joe Shuster Way, Toronto 0.16km -
Anamaya Wellness
1224 King St W Unit 300 - 3RD Floor Northwest Corner of King &, Dufferin Street, Toronto 0.17km -
Embrace Yoga and Health
360 Dufferin Street, Toronto 0.19km
-
Rita Cox Park
14 Machells Avenue, Toronto 0.12km -
Melbourne Avenue Parkette
7 Melbourne Avenue, Toronto 0.14km -
Dufferin - King Parkette
Old Toronto 0.22km
-
Little Free Library
35 Melbourne Avenue, Toronto 0.28km -
Toronto Public Library - Parkdale Branch
1303 Queen Street West, Toronto 0.49km -
Toronto Tool Library
1499 Queen Street West, Toronto 1.11km
-
Your Stride
1179 King Street West, Toronto 0.16km -
Prime Medical Centre
1-68 Abell Street, Toronto 0.3km -
Dr. Nadia Lamanna, Naturopathic Doctor
171 East Liberty Street, Toronto 0.72km
-
Family Care Pharmacy
1209 King Street West, Toronto 0.13km -
Charles Pharmacy
1204 King Street West, Toronto 0.15km -
International Pharmacy
1218 King Street West, Toronto 0.18km
-
Shops at King Liberty
85 Hanna Avenue, Toronto 0.55km -
The Queer Shopping Network
12 Claremont Street, Toronto 1.53km -
Underground parking
Dufferin Mall, Toronto 1.89km
-
Zoomerhall
70 Jefferson Avenue, Toronto 0.43km -
OLG Play Stage
955 Lake Shore Boulevard West, Toronto 1.48km -
Cinesphere Theatre
955 Lake Shore Boulevard West, Toronto 1.54km
-
Rebecca's Lounge
1212 King Street West, Toronto 0.16km -
The Melody Bar
1214 Queen Street West, Toronto 0.29km -
Labora Restaurant
1186 Queen Street West, Toronto 0.3km
For Sale
More about this building
View 16 Laidlaw Street, Toronto- 2 bath
- 2 bed
- 900 sqft
TH6-78 Carr Street, Toronto, Ontario • M5T 1B7 • Kensington-Chinatown
- 1 bath
- 2 bed
- 1000 sqft
1705-80 Joe Shuster Way, Toronto, Ontario • M6K 1Y5 • Trinity Bellwoods
- 2 bath
- 2 bed
- 800 sqft
TH31-80 Carr Street, Toronto, Ontario • M5T 1B7 • Kensington-Chinatown










