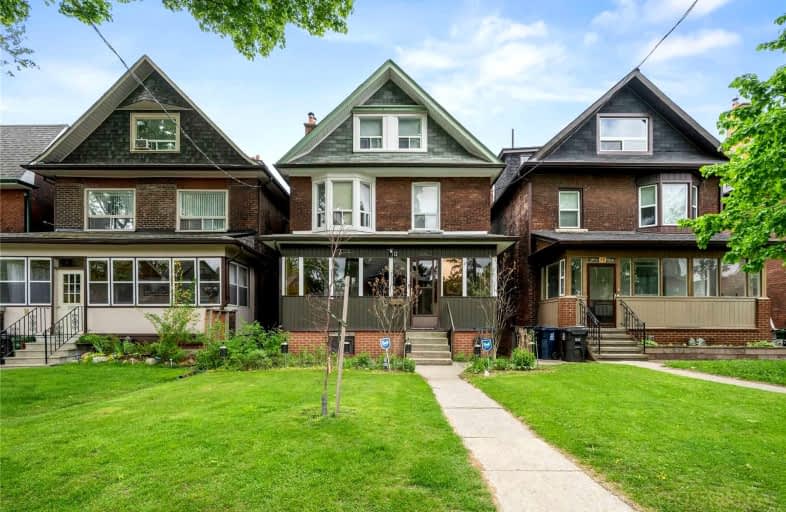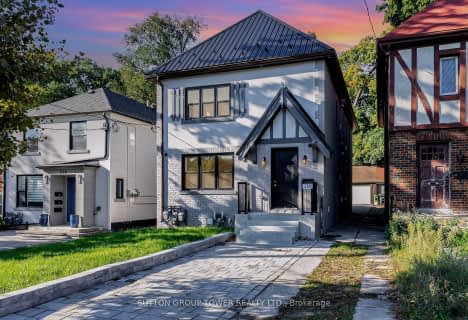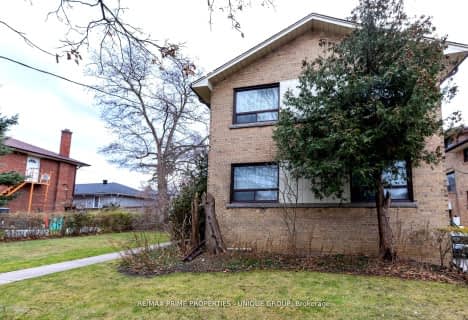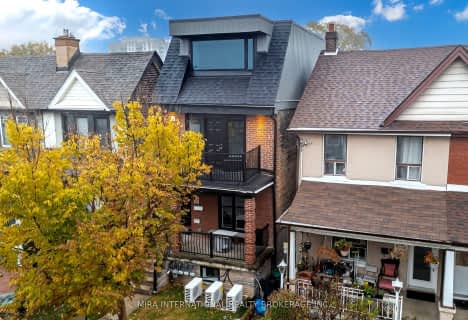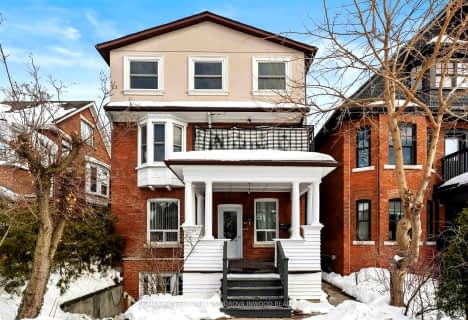
École élémentaire Toronto Ouest
Elementary: PublicÉIC Saint-Frère-André
Elementary: CatholicGarden Avenue Junior Public School
Elementary: PublicSt Vincent de Paul Catholic School
Elementary: CatholicHoward Junior Public School
Elementary: PublicFern Avenue Junior and Senior Public School
Elementary: PublicCaring and Safe Schools LC4
Secondary: PublicÉSC Saint-Frère-André
Secondary: CatholicÉcole secondaire Toronto Ouest
Secondary: PublicParkdale Collegiate Institute
Secondary: PublicBloor Collegiate Institute
Secondary: PublicBishop Marrocco/Thomas Merton Catholic Secondary School
Secondary: Catholic- 4 bath
- 6 bed
- 3000 sqft
1078 Dovercourt Road, Toronto, Ontario • M6H 2X8 • Dovercourt-Wallace Emerson-Junction
- — bath
- — bed
231 Symington Avenue Symington Avenue, Toronto, Ontario • M6P 3W5 • Dovercourt-Wallace Emerson-Junction
- 10 bath
- 7 bed
- 3500 sqft
33 Edwin Avenue, Toronto, Ontario • M6P 3Z5 • Dovercourt-Wallace Emerson-Junction
- 8 bath
- 6 bed
- 2500 sqft
1640 Dufferin Street, Toronto, Ontario • M6H 3L8 • Corso Italia-Davenport
- 3 bath
- 7 bed
501 Palmerston Boulevard, Toronto, Ontario • M6G 2P2 • Palmerston-Little Italy
- 7 bath
- 6 bed
- 3500 sqft
5 Northcliffe Boulevard, Toronto, Ontario • M6H 3G9 • Corso Italia-Davenport
