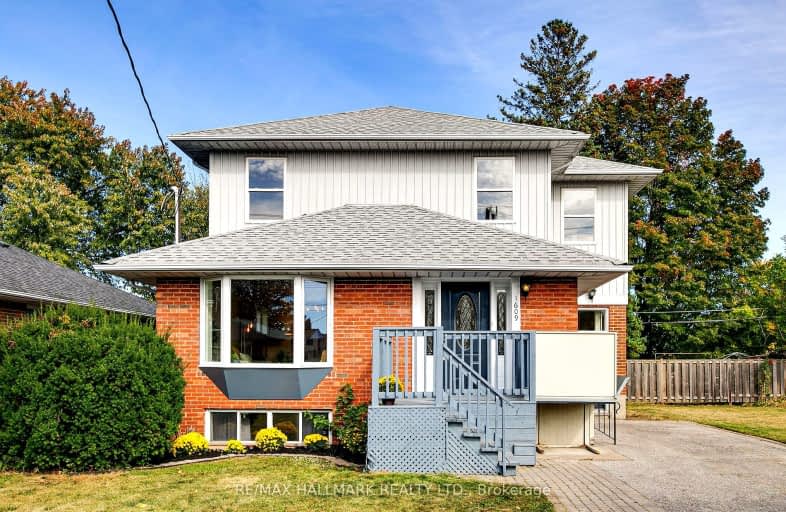Somewhat Walkable
- Some errands can be accomplished on foot.
66
/100
Good Transit
- Some errands can be accomplished by public transportation.
65
/100
Somewhat Bikeable
- Most errands require a car.
43
/100

Roywood Public School
Elementary: Public
0.74 km
Vradenburg Junior Public School
Elementary: Public
1.00 km
Terraview-Willowfield Public School
Elementary: Public
0.41 km
ÉÉC Sainte-Madeleine
Elementary: Catholic
0.88 km
St Isaac Jogues Catholic School
Elementary: Catholic
0.82 km
Our Lady of Wisdom Catholic School
Elementary: Catholic
0.60 km
Caring and Safe Schools LC2
Secondary: Public
0.23 km
Parkview Alternative School
Secondary: Public
0.18 km
Stephen Leacock Collegiate Institute
Secondary: Public
2.37 km
Wexford Collegiate School for the Arts
Secondary: Public
2.24 km
Senator O'Connor College School
Secondary: Catholic
1.72 km
Victoria Park Collegiate Institute
Secondary: Public
1.30 km




