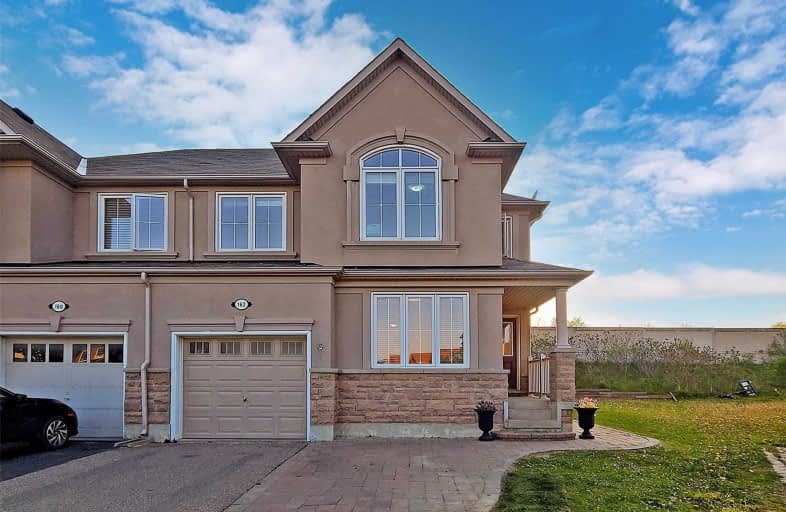Sold on May 22, 2021
Note: Property is not currently for sale or for rent.

-
Type: Semi-Detached
-
Style: 2-Storey
-
Size: 1500 sqft
-
Lot Size: 23.46 x 0 Feet
-
Age: 6-15 years
-
Taxes: $3,856 per year
-
Days on Site: 3 Days
-
Added: May 19, 2021 (3 days on market)
-
Updated:
-
Last Checked: 1 month ago
-
MLS®#: E5240814
-
Listed By: Century 21 leading edge realty inc., brokerage
Every So Often, A Picture Perfect Home Comes Up, And Here's Your Chance. Welcome To 162 Hummingbird! A New(Er) Rare 4 Bedroom Semi With Jaw Dropping Curb Appeal, And A Extra Wide Backyard. This Home Is Updated From Top To Bottom Including Upgraded Flooring, Freshly Painted, Stucco Exterior, Fully Finished Basement (In Law Suite) W/ Sep Entrance And Best Of All; A Functional Yet Practical Layout. Get All The Luxury Along With A Superb Location; Close To Ttc
Extras
This Is Not To Be Missed. Home Offers No Disappointments. Included Is The Following: 2 Fridge, 2 Stove, 2 Washer 2 Dryer, All Window Coverings, All Electric Light Fixtures, Furnace And Ac. Hwt Is A Rental
Property Details
Facts for 162 Hummingbird Drive, Toronto
Status
Days on Market: 3
Last Status: Sold
Sold Date: May 22, 2021
Closed Date: Aug 23, 2021
Expiry Date: Aug 19, 2021
Sold Price: $1,020,000
Unavailable Date: Nov 30, -0001
Input Date: May 19, 2021
Prior LSC: Listing with no contract changes
Property
Status: Sale
Property Type: Semi-Detached
Style: 2-Storey
Size (sq ft): 1500
Age: 6-15
Area: Toronto
Community: Rouge E11
Availability Date: Tbd
Inside
Bedrooms: 4
Bedrooms Plus: 1
Bathrooms: 4
Kitchens: 1
Kitchens Plus: 1
Rooms: 8
Den/Family Room: Yes
Air Conditioning: Central Air
Fireplace: No
Laundry Level: Upper
Washrooms: 4
Building
Basement: Apartment
Basement 2: Sep Entrance
Heat Type: Forced Air
Heat Source: Gas
Exterior: Brick
Exterior: Stucco/Plaster
Water Supply: Municipal
Special Designation: Unknown
Parking
Driveway: Private
Garage Spaces: 1
Garage Type: Built-In
Covered Parking Spaces: 3
Total Parking Spaces: 4
Fees
Tax Year: 2021
Tax Legal Description: Lot3, Plan 66M2454
Taxes: $3,856
Land
Cross Street: Markham & Passmore
Municipality District: Toronto E11
Fronting On: West
Pool: None
Sewer: Sewers
Lot Frontage: 23.46 Feet
Lot Irregularities: <<irreg Extra Deep Lo
Zoning: <<res>>
Additional Media
- Virtual Tour: https://www.winsold.com/tour/78193
Rooms
Room details for 162 Hummingbird Drive, Toronto
| Type | Dimensions | Description |
|---|---|---|
| Living Main | 3.70 x 3.80 | Laminate, Combined W/Dining, Updated |
| Dining Main | 3.90 x 3.60 | Laminate, Combined W/Living, Updated |
| Family Main | 3.70 x 3.80 | Laminate, Large Window, Updated |
| Kitchen Main | 3.20 x 3.40 | Ceramic Floor, Eat-In Kitchen, W/O To Yard |
| Master 2nd | 3.90 x 4.10 | Laminate, W/I Closet, 5 Pc Ensuite |
| 2nd Br 2nd | 3.40 x 3.70 | Laminate, Closet, Updated |
| 3rd Br 2nd | 3.30 x 3.70 | Laminate, Closet, Updated |
| 4th Br 2nd | 2.90 x 3.10 | Laminate, Closet, Updated |
| Family Bsmt | 3.90 x 3.80 | Laminate, Open Concept, Updated |
| Br Bsmt | 3.70 x 3.70 | Laminate, Open Concept, Window |
| XXXXXXXX | XXX XX, XXXX |
XXXX XXX XXXX |
$X,XXX,XXX |
| XXX XX, XXXX |
XXXXXX XXX XXXX |
$XXX,XXX |
| XXXXXXXX XXXX | XXX XX, XXXX | $1,020,000 XXX XXXX |
| XXXXXXXX XXXXXX | XXX XX, XXXX | $799,000 XXX XXXX |

St Gabriel Lalemant Catholic School
Elementary: CatholicBlessed Pier Giorgio Frassati Catholic School
Elementary: CatholicTom Longboat Junior Public School
Elementary: PublicThomas L Wells Public School
Elementary: PublicCedarwood Public School
Elementary: PublicBrookside Public School
Elementary: PublicSt Mother Teresa Catholic Academy Secondary School
Secondary: CatholicFrancis Libermann Catholic High School
Secondary: CatholicFather Michael McGivney Catholic Academy High School
Secondary: CatholicAlbert Campbell Collegiate Institute
Secondary: PublicLester B Pearson Collegiate Institute
Secondary: PublicMiddlefield Collegiate Institute
Secondary: Public

