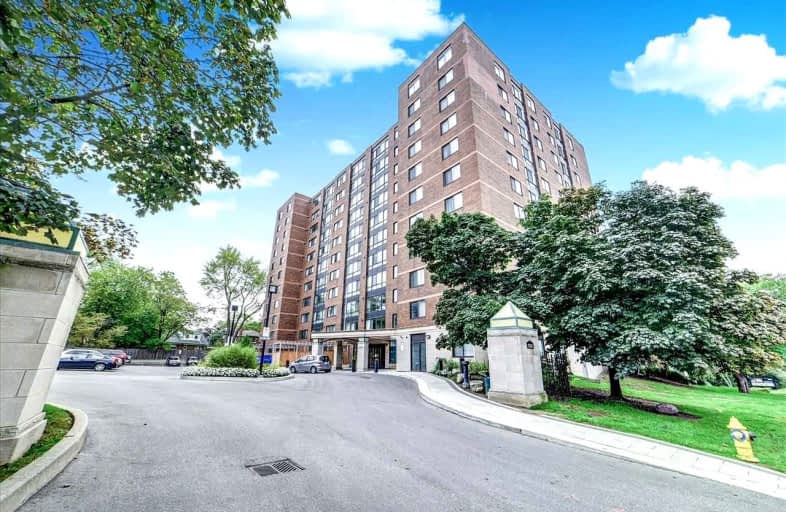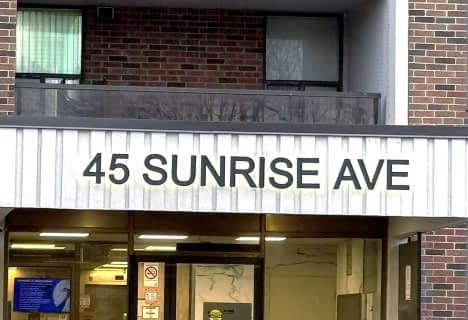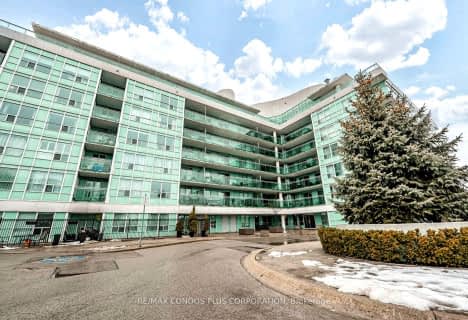Somewhat Walkable
- Some errands can be accomplished on foot.
Good Transit
- Some errands can be accomplished by public transportation.
Bikeable
- Some errands can be accomplished on bike.

George Peck Public School
Elementary: PublicVictoria Village Public School
Elementary: PublicSloane Public School
Elementary: PublicWexford Public School
Elementary: PublicPrecious Blood Catholic School
Elementary: CatholicÉcole élémentaire Jeanne-Lajoie
Elementary: PublicWinston Churchill Collegiate Institute
Secondary: PublicDon Mills Collegiate Institute
Secondary: PublicWexford Collegiate School for the Arts
Secondary: PublicSATEC @ W A Porter Collegiate Institute
Secondary: PublicSenator O'Connor College School
Secondary: CatholicVictoria Park Collegiate Institute
Secondary: Public-
Silly Goose Pub
1703 Victoria Park Avenue, Toronto, ON M1R 1R9 0.29km -
Blue Water Curry & Roti Restaurant
1646 Victoria Park Avenue, North York, ON M1R 1P7 0.31km -
Best Local's Sports Pub and Grill
1752 Victoria Park Avenue, Toronto, ON M1R 1R4 0.34km
-
Country Style Coffee
1880 Eglinton Avenue E, Unit 161, Scarborough, ON M1L 2L1 0.98km -
Tim Hortons
1108 Pharmacy Avenue, Toronto, ON M1R 2H3 1.01km -
Tim Hortons
1733 Eglinton Avenue E, Toronto, ON M4A 1J8 1.06km
-
Lawrence - Victoria Park Pharmacy
1723 Lawrence AVE E, Scarborough, ON M1R 2X7 0.99km -
Richard and Ruth's No Frills
1450 Lawrence Avenue E, North York, ON M4A 2S8 1.08km -
Loblaw Pharmacy
1880 Eglinton Avenue E, Scarborough, ON M1L 2L1 1.1km
-
Laziz Food
1631 Victoria Park Avenue, Scarborough, ON M1R 1P2 0.24km -
Armenian Kitchen
1646 Victoria Park Avenue, North York, ON M1R 1P7 0.31km -
Blue Water Curry & Roti Restaurant
1646 Victoria Park Avenue, North York, ON M1R 1P7 0.31km
-
Golden Mile Shopping Centre
1880 Eglinton Avenue E, Scarborough, ON M1L 2L1 1.04km -
SmartCentres - Scarborough
1900 Eglinton Avenue E, Scarborough, ON M1L 2L9 1.18km -
Eglinton Square
1 Eglinton Square, Toronto, ON M1L 2K1 1.28km
-
Charloo's West Indian Foods
1646 Victoria Park Avenue, North York, ON M1R 1P7 0.32km -
Ali's No Frills
1880 Eglinton Ave E, Toronto, ON M1L 2L1 1.04km -
Alwalaa Halal Meat & Groceries
1728 Lawrence Ave E, Scarborough, ON M1R 2Y1 1.02km
-
LCBO
1900 Eglinton Avenue E, Eglinton & Warden Smart Centre, Toronto, ON M1L 2L9 1.18km -
LCBO
55 Ellesmere Road, Scarborough, ON M1R 4B7 2.76km -
LCBO
195 The Donway W, Toronto, ON M3C 0H6 3.24km
-
Esso
1723 Victoria Park Avenue, Toronto, ON M1R 1S1 0.33km -
Daisy Mart
1758 Victoria Park Avenue, Toronto, ON M1R 1R4 0.36km -
Sloane Convenience
1700 Eglinton Avenue E, North York, ON M4A 2X4 0.94km
-
Cineplex Odeon Eglinton Town Centre Cinemas
22 Lebovic Avenue, Toronto, ON M1L 4V9 1.78km -
Cineplex VIP Cinemas
12 Marie Labatte Road, unit B7, Toronto, ON M3C 0H9 3.26km -
Cineplex Cinemas Fairview Mall
1800 Sheppard Avenue E, Unit Y007, North York, ON M2J 5A7 5.86km
-
Victoria Village Public Library
184 Sloane Avenue, Toronto, ON M4A 2C5 0.63km -
Toronto Public Library - Eglinton Square
Eglinton Square Shopping Centre, 1 Eglinton Square, Unit 126, Toronto, ON M1L 2K1 1.26km -
Toronto Public Library - McGregor Park
2219 Lawrence Avenue E, Toronto, ON M1P 2P5 2.53km
-
Providence Healthcare
3276 Saint Clair Avenue E, Toronto, ON M1L 1W1 3.03km -
Michael Garron Hospital
825 Coxwell Avenue, East York, ON M4C 3E7 5.11km -
Scarborough General Hospital Medical Mall
3030 Av Lawrence E, Scarborough, ON M1P 2T7 5.24km
-
Wigmore Park
Elvaston Dr, Toronto ON 0.5km -
Wexford Park
35 Elm Bank Rd, Toronto ON 0.75km -
Fenside Park
Toronto ON 3.91km
-
Scotiabank
2154 Lawrence Ave E (Birchmount & Lawrence), Toronto ON M1R 3A8 2.26km -
TD Bank
2135 Victoria Park Ave (at Ellesmere Avenue), Scarborough ON M1R 0G1 2.74km -
TD Bank Financial Group
2428 Eglinton Ave E (Kennedy Rd.), Scarborough ON M1K 2P7 3.05km
More about this building
View 1665 Victoria Park Avenue, Toronto- 1 bath
- 2 bed
- 900 sqft
1210-45 Sunrise Avenue, Toronto, Ontario • M4A 2S3 • Victoria Village
- 1 bath
- 2 bed
- 900 sqft
802-10 Edgecliff Golfway, Toronto, Ontario • M3C 3A3 • Flemingdon Park
- 1 bath
- 2 bed
- 1000 sqft
309-10 Edgecliff Golfway, Toronto, Ontario • M3C 3A3 • Flemingdon Park
- 2 bath
- 3 bed
- 1000 sqft
210-5 Vicora Linkway, Toronto, Ontario • M3C 1A4 • Flemingdon Park
- 1 bath
- 2 bed
- 800 sqft
114-20 Sunrise Avenue, Toronto, Ontario • M4A 2R2 • Victoria Village
- 2 bath
- 3 bed
- 900 sqft
316-1801 O'Connor Drive, Toronto, Ontario • M4A 2P8 • Victoria Village
- 2 bath
- 2 bed
- 700 sqft
208-1401 O'Connor Drive, Toronto, Ontario • M4B 2V5 • O'Connor-Parkview
- 1 bath
- 2 bed
- 900 sqft
214-45 Sunrise Avenue, Toronto, Ontario • M4A 2S3 • Victoria Village
- 1 bath
- 2 bed
- 800 sqft
409-15 Vicora Linkway, Toronto, Ontario • M3C 1A7 • Flemingdon Park
- 1 bath
- 2 bed
- 900 sqft
802-715 Don Mills Road, Toronto, Ontario • M3C 1S5 • Flemingdon Park
- 1 bath
- 2 bed
- 600 sqft
227-60 Fairfax Crescent, Toronto, Ontario • M1L 1Z8 • Clairlea-Birchmount













