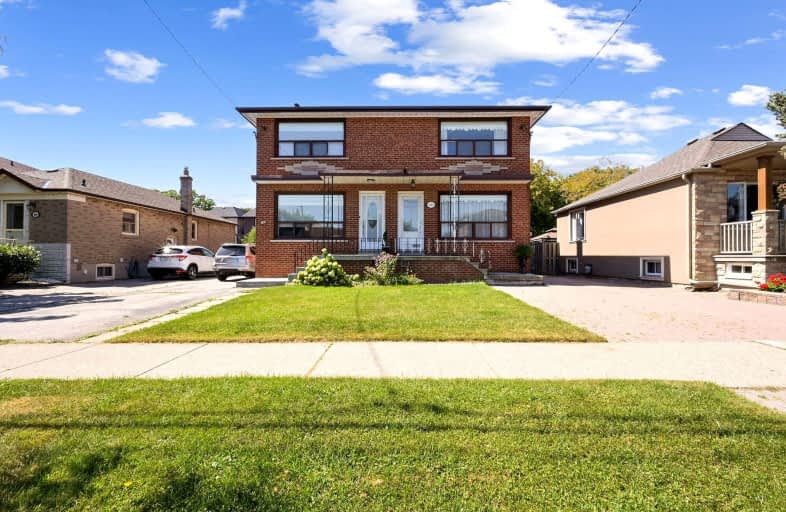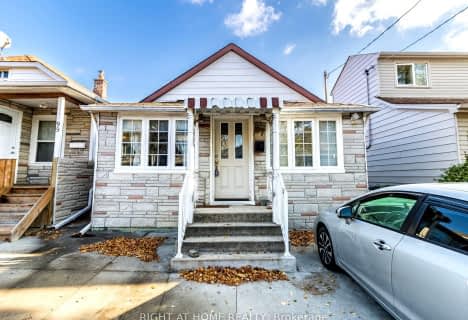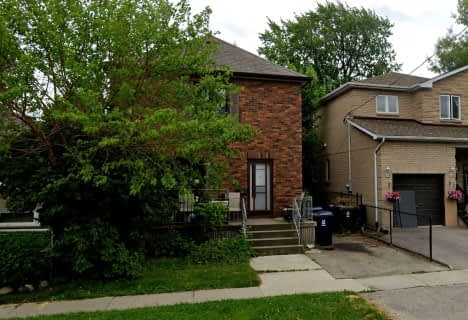Very Walkable
- Most errands can be accomplished on foot.
Good Transit
- Some errands can be accomplished by public transportation.
Bikeable
- Some errands can be accomplished on bike.

École intermédiaire École élémentaire Micheline-Saint-Cyr
Elementary: PublicSt Josaphat Catholic School
Elementary: CatholicLanor Junior Middle School
Elementary: PublicChrist the King Catholic School
Elementary: CatholicSir Adam Beck Junior School
Elementary: PublicJames S Bell Junior Middle School
Elementary: PublicPeel Alternative South
Secondary: PublicEtobicoke Year Round Alternative Centre
Secondary: PublicPeel Alternative South ISR
Secondary: PublicLakeshore Collegiate Institute
Secondary: PublicGordon Graydon Memorial Secondary School
Secondary: PublicFather John Redmond Catholic Secondary School
Secondary: Catholic-
Marie Curtis Park
40 2nd St, Etobicoke ON M8V 2X3 1.76km -
Len Ford Park
295 Lake Prom, Toronto ON 1.82km -
Loggia Condominiums
1040 the Queensway (at Islington Ave.), Etobicoke ON M8Z 0A7 2.8km
-
TD Bank Financial Group
1315 the Queensway (Kipling), Etobicoke ON M8Z 1S8 2.03km -
TD Bank Financial Group
3868 Bloor St W (at Jopling Ave. N.), Etobicoke ON M9B 1L3 4.05km -
BMO Bank of Montreal
985 Dundas St E (at Tomken Rd), Mississauga ON L4Y 2B9 4.39km
- 1 bath
- 3 bed
- 1500 sqft
102 Twenty Third Street, Toronto, Ontario • M8V 3N2 • Long Branch
- 3 bath
- 3 bed
- 1100 sqft
35 Dayton Avenue, Toronto, Ontario • M8Z 3L8 • Stonegate-Queensway














