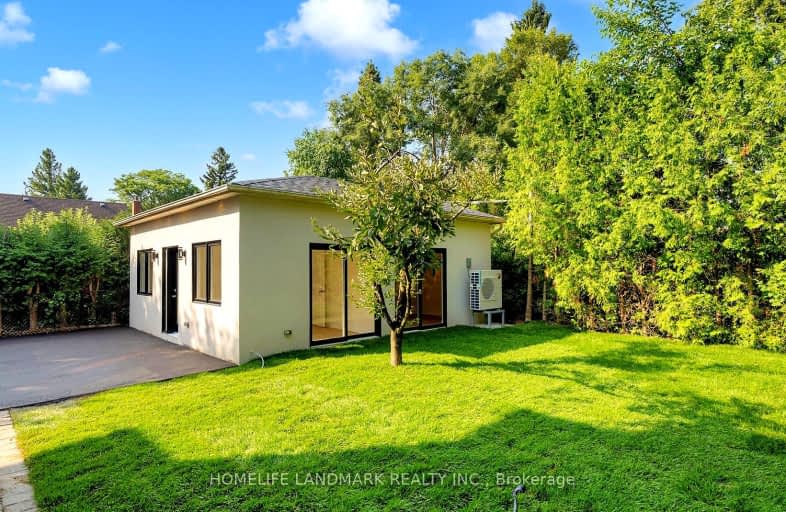Very Walkable
- Most errands can be accomplished on foot.
Good Transit
- Some errands can be accomplished by public transportation.
Bikeable
- Some errands can be accomplished on bike.

Fisherville Senior Public School
Elementary: PublicSt Antoine Daniel Catholic School
Elementary: CatholicChurchill Public School
Elementary: PublicWillowdale Middle School
Elementary: PublicR J Lang Elementary and Middle School
Elementary: PublicYorkview Public School
Elementary: PublicAvondale Secondary Alternative School
Secondary: PublicNorth West Year Round Alternative Centre
Secondary: PublicDrewry Secondary School
Secondary: PublicÉSC Monseigneur-de-Charbonnel
Secondary: CatholicNewtonbrook Secondary School
Secondary: PublicNorthview Heights Secondary School
Secondary: Public-
Charlton Park
North York ON 0.35km -
Antibes Park
58 Antibes Dr (at Candle Liteway), Toronto ON M2R 3K5 1.07km -
Goulding Park
North York ON 1.92km
-
TD Bank Financial Group
5650 Yonge St (at Finch Ave.), North York ON M2M 4G3 1.64km -
TD Bank Financial Group
580 Sheppard Ave W, Downsview ON M3H 2S1 2.29km -
TD Bank Financial Group
100 Steeles Ave W (Hilda), Thornhill ON L4J 7Y1 2.45km
- 1 bath
- 2 bed
- 700 sqft
01-914 Sheppard Avenue West, Toronto, Ontario • M3H 2T6 • Bathurst Manor
- 2 bath
- 4 bed
- 1100 sqft
Lower-291 Brighton Avenue, Toronto, Ontario • M3H 4G3 • Bathurst Manor














