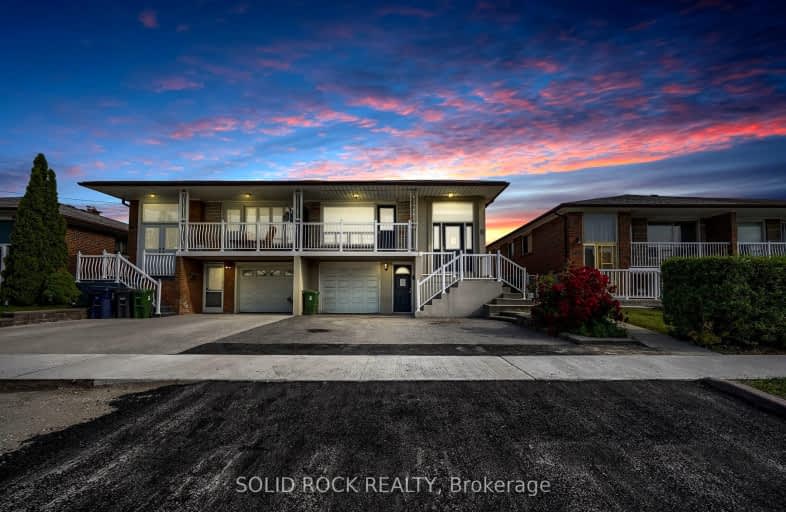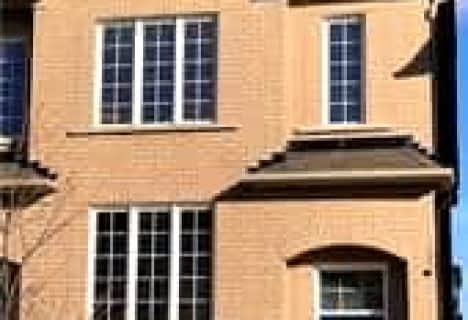Car-Dependent
- Almost all errands require a car.
Excellent Transit
- Most errands can be accomplished by public transportation.
Bikeable
- Some errands can be accomplished on bike.

Gosford Public School
Elementary: PublicYorkwoods Public School
Elementary: PublicSt Francis de Sales Catholic School
Elementary: CatholicFirgrove Public School
Elementary: PublicDriftwood Public School
Elementary: PublicSt Charles Garnier Catholic School
Elementary: CatholicEmery EdVance Secondary School
Secondary: PublicMsgr Fraser College (Norfinch Campus)
Secondary: CatholicC W Jefferys Collegiate Institute
Secondary: PublicEmery Collegiate Institute
Secondary: PublicWestview Centennial Secondary School
Secondary: PublicSt. Basil-the-Great College School
Secondary: Catholic-
Debe's Roti & Doubles
2881 Jane Street, Toronto, ON M3N 2J5 0.51km -
Panafest
2708 Jane Street, Unit 5, Toronto, ON M3L 2E8 1.53km -
Caribu West Indian Cuisine
3412 Weston Road, Toronto, ON M9M 1.7km
-
Tim Hortons
4000 Jane St, North York, ON M3N 2K2 0.45km -
Tim Hortons
3981 Jane St, North York, ON M3N 2K1 0.48km -
Debe's Roti & Doubles
2881 Jane Street, Toronto, ON M3N 2J5 0.51km
-
Shoppers Drug Mart
3689 Jane St, Toronto, ON M3N 2K1 0.41km -
Jane Centre Pharmacy
2780 Jane Street, North York, ON M3N 2J2 0.85km -
J C Pharmacy
3685 Keele Street, North York, ON M3J 3H6 2.75km
-
Taste and See Unique African Kitchen
2007 Finch Avenue W, Toronto, ON M3N 2K2 0.29km -
Pho Mi 99
1991 Finch Avenue W, North York, ON M3N 2V3 0.35km -
Pho Co Bo
1991 Finch Avenue W A, North York, ON M3N 2V3 0.3km
-
Yorkgate Mall
1 Yorkgate Boulervard, Unit 210, Toronto, ON M3N 3A1 0.32km -
York Lanes
4700 Keele Street, Toronto, ON M3J 2S5 2.72km -
Sheridan Mall
1700 Wilson Avenue, North York, ON M3L 1B2 3.79km
-
Jian Hing Supermarket
1989 Finch Avenue W, North York, ON M3N 2V3 0.29km -
FreshCo
3925 Jane Street, Toronto, ON M3N 2K1 0.43km -
Cactus Exotic Foods
1911 Finch Avenue W, North York, ON M3N 2V2 0.45km
-
Black Creek Historic Brewery
1000 Murray Ross Parkway, Toronto, ON M3J 2P3 2.25km -
LCBO
7850 Weston Road, Building C5, Woodbridge, ON L4L 9N8 4.55km -
LCBO
2625D Weston Road, Toronto, ON M9N 3W1 4.74km
-
Petro Canada
3900 Jane St, Toronto, ON M3N 0.38km -
Jane & Finch Esso
4000 Jane Street, North York, ON M3N 2K2 0.45km -
Esso
3514 Weston Road, North York, ON M9L 1V6 1.71km
-
Cineplex Cinemas Vaughan
3555 Highway 7, Vaughan, ON L4L 9H4 4.13km -
Albion Cinema I & II
1530 Albion Road, Etobicoke, ON M9V 1B4 5.3km -
Cineplex Cinemas Yorkdale
Yorkdale Shopping Centre, 3401 Dufferin Street, Toronto, ON M6A 2T9 6.51km
-
York Woods Library Theatre
1785 Finch Avenue W, Toronto, ON M3N 1.26km -
Toronto Public Library
1785 Finch Avenue W, Toronto, ON M3N 1.26km -
Jane and Sheppard Library
1906 Sheppard Avenue W, Toronto, ON M3L 1.9km
-
Humber River Regional Hospital
2111 Finch Avenue W, North York, ON M3N 1N1 0.37km -
Humber River Hospital
1235 Wilson Avenue, Toronto, ON M3M 0B2 4.32km -
William Osler Health Centre
Etobicoke General Hospital, 101 Humber College Boulevard, Toronto, ON M9V 1R8 6.74km
-
Silvio Collela Park
Laura Rd. & Sheppard Ave W., North York ON 1.73km -
Sentinel park
Toronto ON 1.89km -
G Ross Lord Park
4801 Dufferin St (at Supertest Rd), Toronto ON M3H 5T3 5.52km
-
BMO Bank of Montreal
1 York Gate Blvd (Jane/Finch), Toronto ON M3N 3A1 0.44km -
RBC Royal Bank
3336 Keele St (at Sheppard Ave W), Toronto ON M3J 1L5 2.97km -
TD Bank Financial Group
2300 Steeles Ave W (Keele St.), Vaughan ON L4K 5X6 3.69km
- 5 bath
- 7 bed
431 Murray Ross Parkway, Toronto, Ontario • M3J 3P1 • York University Heights





