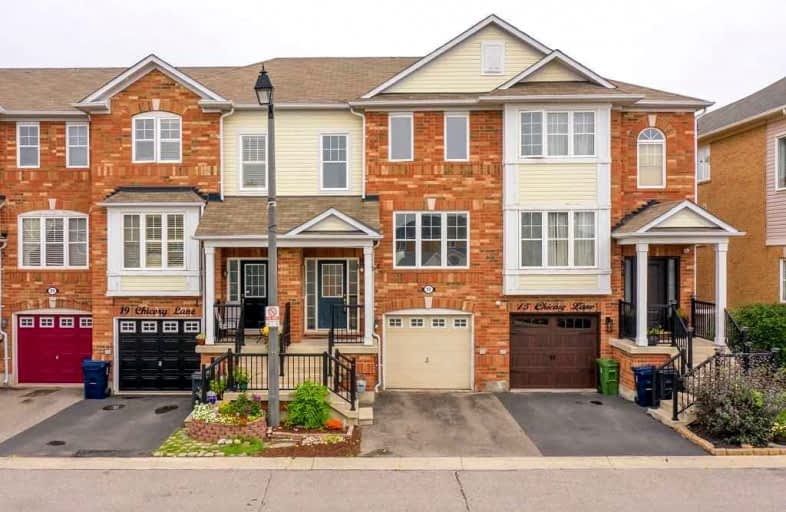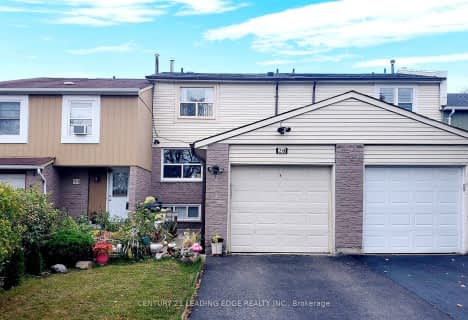
St Bede Catholic School
Elementary: Catholic
1.09 km
St Gabriel Lalemant Catholic School
Elementary: Catholic
1.04 km
Sacred Heart Catholic School
Elementary: Catholic
0.97 km
Heritage Park Public School
Elementary: Public
0.97 km
Mary Shadd Public School
Elementary: Public
0.74 km
Thomas L Wells Public School
Elementary: Public
0.65 km
St Mother Teresa Catholic Academy Secondary School
Secondary: Catholic
1.38 km
West Hill Collegiate Institute
Secondary: Public
5.55 km
Woburn Collegiate Institute
Secondary: Public
4.80 km
Albert Campbell Collegiate Institute
Secondary: Public
4.41 km
Lester B Pearson Collegiate Institute
Secondary: Public
1.99 km
St John Paul II Catholic Secondary School
Secondary: Catholic
3.79 km





