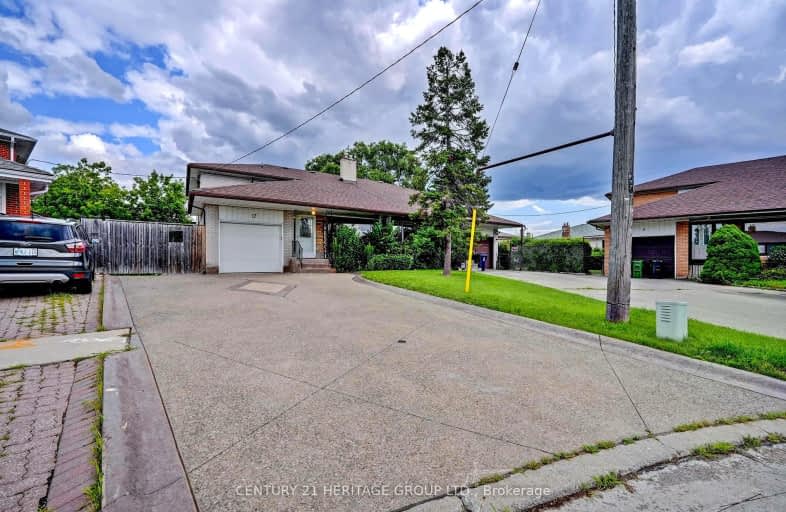Car-Dependent
- Almost all errands require a car.
Good Transit
- Some errands can be accomplished by public transportation.
Somewhat Bikeable
- Almost all errands require a car.

St Martha Catholic School
Elementary: CatholicCalico Public School
Elementary: PublicBlessed Margherita of Citta Castello Catholic School
Elementary: CatholicBeverley Heights Middle School
Elementary: PublicSt Conrad Catholic School
Elementary: CatholicSt Jane Frances Catholic School
Elementary: CatholicDownsview Secondary School
Secondary: PublicMadonna Catholic Secondary School
Secondary: CatholicC W Jefferys Collegiate Institute
Secondary: PublicJames Cardinal McGuigan Catholic High School
Secondary: CatholicChaminade College School
Secondary: CatholicWestview Centennial Secondary School
Secondary: Public-
Panafest
2708 Jane Street, Unit 5, Toronto, ON M3L 2E8 1.1km -
Leng Keng Bar & Lounge
3585 Keele Street, Unit 9, Toronto, ON M3J 3H5 1.72km -
Aquarela Restaurant
1363 Wilson Avenue, 2nd Floor, Toronto, ON M3M 1H7 1.82km
-
Cafe Mondiale
1947 Sheppard Ave W, North York, ON M3L 1Y8 0.92km -
Debe's Roti & Doubles
2881 Jane Street, Toronto, ON M3N 2J5 1.91km -
Tim Hortons
2208 Jane St, North York, ON M3M 1A4 1.93km
-
Wynn Fitness Clubs - North York
2737 Keele Street, Toronto, ON M3M 2E9 2.24km -
Planet Fitness
1 York Gate Boulevard, North York, ON M3N 3A1 2.59km -
Apex Training Centre
300 Bridgeland Ave., Toronto, ON M6A 1Z4 2.93km
-
Wellcare Pharmacy
3358 Keele Street, Toronto, ON M3M 2Y9 1.36km -
Jane Centre Pharmacy
2780 Jane Street, North York, ON M3N 2J2 1.57km -
J C Pharmacy
3685 Keele Street, North York, ON M3J 3H6 1.99km
-
Parrot Nest Family Restaurant
1933 Avenue Sheppard W, North York, ON M3L 1Y8 0.86km -
Chả Ốc Hà Nội
1939 Sheppard Avenue W, Toronto, ON M3L 1Y8 0.9km -
PHO TIME-Com Tam Thoi Dai
2721 Jane Street, Unit 12, Toronto, ON M3L 1S3 0.97km
-
Sheridan Mall
1700 Wilson Avenue, North York, ON M3L 1B2 2.13km -
Yorkgate Mall
1 Yorkgate Boulervard, Unit 210, Toronto, ON M3N 3A1 2.54km -
University City Mall
45 Four Winds Drive, Toronto, ON M3J 1K7 2.69km
-
Longfa Canada International
3372 Keele Street, North York, ON M3J 1L5 1.41km -
Fresh City Farms
70 Canuck Avenue, Toronto, ON M3K 2C5 1.45km -
New Kajetia Tropical Foods
43 Eddystone Ave, North York, ON M3N 1H5 1.62km
-
LCBO
2625D Weston Road, Toronto, ON M9N 3W1 3.79km -
Black Creek Historic Brewery
1000 Murray Ross Parkway, Toronto, ON M3J 2P3 4.19km -
LCBO
1405 Lawrence Ave W, North York, ON M6L 1A4 3.89km
-
Esso
2669 Jane Street, North York, ON M3L 1R9 0.92km -
Montero Auto Centre
3715 Keele Street, Unit 20, Toronto, ON M3J 1N1 2.12km -
Klassic Car Wash
1031 Wilson Avenue, Toronto, ON M3K 1G7 2.18km
-
Cineplex Cinemas Yorkdale
Yorkdale Shopping Centre, 3401 Dufferin Street, Toronto, ON M6A 2T9 4.29km -
Cineplex Cinemas Vaughan
3555 Highway 7, Vaughan, ON L4L 9H4 6.44km -
Albion Cinema I & II
1530 Albion Road, Etobicoke, ON M9V 1B4 6.72km
-
Jane and Sheppard Library
1906 Sheppard Avenue W, Toronto, ON M3L 0.7km -
Downsview Public Library
2793 Keele St, Toronto, ON M3M 2G3 1.92km -
Toronto Public Library
1700 Wilson Avenue, Toronto, ON M3L 1B2 2.11km
-
Humber River Hospital
1235 Wilson Avenue, Toronto, ON M3M 0B2 1.95km -
Humber River Regional Hospital
2111 Finch Avenue W, North York, ON M3N 1N1 2.68km -
Humber River Regional Hospital
2175 Keele Street, York, ON M6M 3Z4 5.12km
-
North Park
587 Rustic Rd, Toronto ON M6L 2L1 2.42km -
Riverlea Park
919 Scarlett Rd, Toronto ON M9P 2V3 4.69km -
Earl Bales Park
4300 Bathurst St (Sheppard St), Toronto ON 5.44km
-
CIBC
1119 Lodestar Rd (at Allen Rd.), Toronto ON M3J 0G9 3.64km -
TD Bank Financial Group
2390 Keele St, Toronto ON M6M 4A5 3.94km -
Scotiabank
845 Finch Ave W (at Dufferin St), Downsview ON M3J 2C7 4.19km
- 2 bath
- 3 bed
37 Charrington Crescent, Toronto, Ontario • M3L 2C3 • Glenfield-Jane Heights
- 4 bath
- 3 bed
- 1500 sqft
14 Haynes Avenue, Toronto, Ontario • M3J 3P6 • York University Heights
- 4 bath
- 5 bed
- 2000 sqft
129 Stanley Greene Boulevard, Toronto, Ontario • M3K 0A7 • Downsview-Roding-CFB
- 3 bath
- 3 bed
61 Orchardcroft Crescent, Toronto, Ontario • M3J 1S7 • York University Heights
- 2 bath
- 3 bed
- 1100 sqft
15 Rambler Place, Toronto, Ontario • M3L 1N6 • Glenfield-Jane Heights














