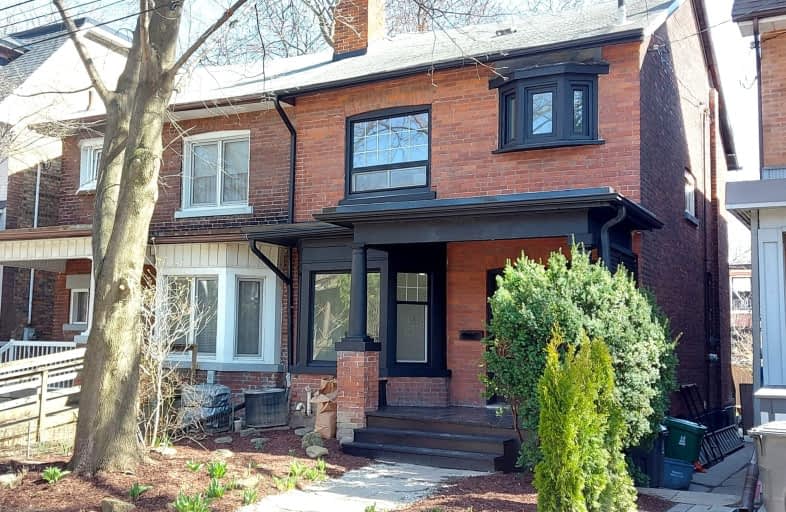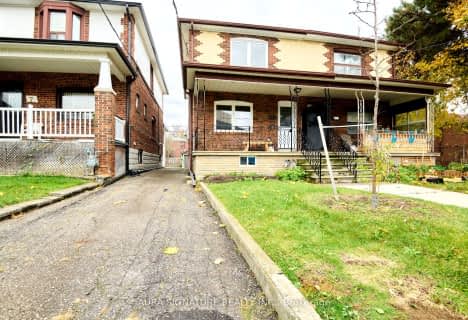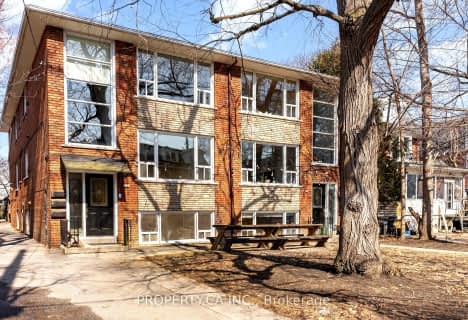Walker's Paradise
- Daily errands do not require a car.
Rider's Paradise
- Daily errands do not require a car.
Biker's Paradise
- Daily errands do not require a car.

ÉÉC du Sacré-Coeur-Toronto
Elementary: CatholicSt Raymond Catholic School
Elementary: CatholicHawthorne II Bilingual Alternative Junior School
Elementary: PublicEssex Junior and Senior Public School
Elementary: PublicHillcrest Community School
Elementary: PublicPalmerston Avenue Junior Public School
Elementary: PublicMsgr Fraser Orientation Centre
Secondary: CatholicWest End Alternative School
Secondary: PublicMsgr Fraser College (Alternate Study) Secondary School
Secondary: CatholicLoretto College School
Secondary: CatholicHarbord Collegiate Institute
Secondary: PublicCentral Technical School
Secondary: Public-
Jean Sibelius Square
Wells St and Kendal Ave, Toronto ON 0.62km -
Christie Pits Park
750 Bloor St W (btw Christie & Crawford), Toronto ON M6G 3K4 0.68km -
Taddle Creek Park
Lowther Ave (Bedford Rd.), Toronto ON 1.43km
-
TD Bank Financial Group
574 Bloor St W (Bathurst), Toronto ON M6G 1K1 0.65km -
TD Bank Financial Group
870 St Clair Ave W, Toronto ON M6C 1C1 1.72km -
RBC Royal Bank
935 Saint Clair Ave W (Oakwood), Toronto ON M6C 1C7 1.84km
- 2 bath
- 3 bed
- 1100 sqft
Upper-179 Beatrice Street, Toronto, Ontario • M6G 3E9 • Palmerston-Little Italy
- 2 bath
- 3 bed
Upper-603 Ossington Avenue, Toronto, Ontario • M6G 3T6 • Palmerston-Little Italy
- 2 bath
- 3 bed
- 1100 sqft
Unit -48A Dewson Street, Toronto, Ontario • M6H 1G7 • Palmerston-Little Italy
- 2 bath
- 4 bed
- 1500 sqft
Main-131 Florence Street, Toronto, Ontario • M2N 1G2 • Lansing-Westgate
- 3 bath
- 4 bed
- 1100 sqft
Basem-128 Mount Pleasant Road, Toronto, Ontario • M4W 2S4 • Rosedale-Moore Park
- 2 bath
- 4 bed
- 1100 sqft
4/5-396 College Street, Toronto, Ontario • M5T 1S7 • Kensington-Chinatown
- 2 bath
- 4 bed
- 1100 sqft
Main -1737 Dufferin Street, Toronto, Ontario • M6E 3N9 • Oakwood Village














