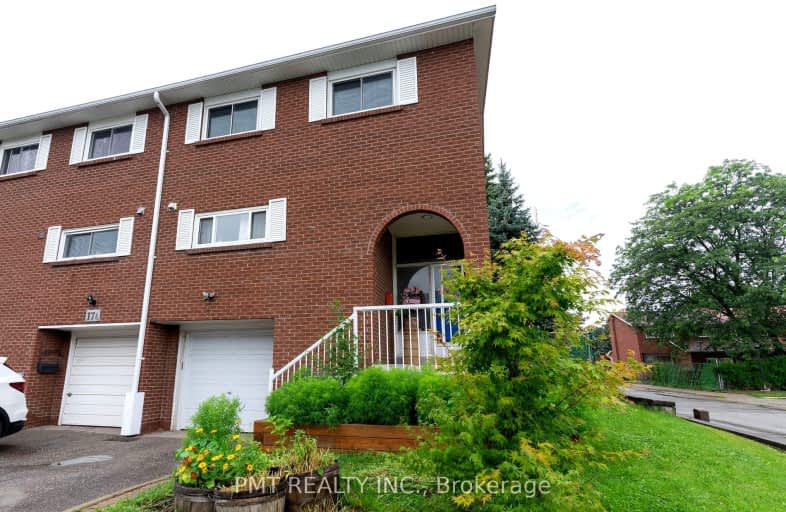Very Walkable
- Most errands can be accomplished on foot.
78
/100
Good Transit
- Some errands can be accomplished by public transportation.
58
/100
Bikeable
- Some errands can be accomplished on bike.
63
/100

Boys Leadership Academy
Elementary: Public
1.57 km
Braeburn Junior School
Elementary: Public
1.20 km
Rivercrest Junior School
Elementary: Public
1.11 km
The Elms Junior Middle School
Elementary: Public
1.63 km
St John Vianney Catholic School
Elementary: Catholic
0.48 km
St Stephen Catholic School
Elementary: Catholic
1.60 km
Caring and Safe Schools LC1
Secondary: Public
1.93 km
Emery EdVance Secondary School
Secondary: Public
2.09 km
Thistletown Collegiate Institute
Secondary: Public
0.97 km
Emery Collegiate Institute
Secondary: Public
2.14 km
Monsignor Percy Johnson Catholic High School
Secondary: Catholic
1.89 km
St. Basil-the-Great College School
Secondary: Catholic
2.30 km
-
Downsview Dells Park
1651 Sheppard Ave W, Toronto ON M3M 2X4 4.71km -
Sentinel park
Toronto ON 4.89km -
North Park
587 Rustic Rd, Toronto ON M6L 2L1 6.11km
-
TD Bank Financial Group
500 Rexdale Blvd, Etobicoke ON M9W 6K5 3.73km -
TD Bank Financial Group
4999 Steeles Ave W (at Weston Rd.), North York ON M9L 1R4 3.92km -
TD Canada Trust Branch and ATM
4499 Hwy 7, Woodbridge ON L4L 9A9 5.4km


