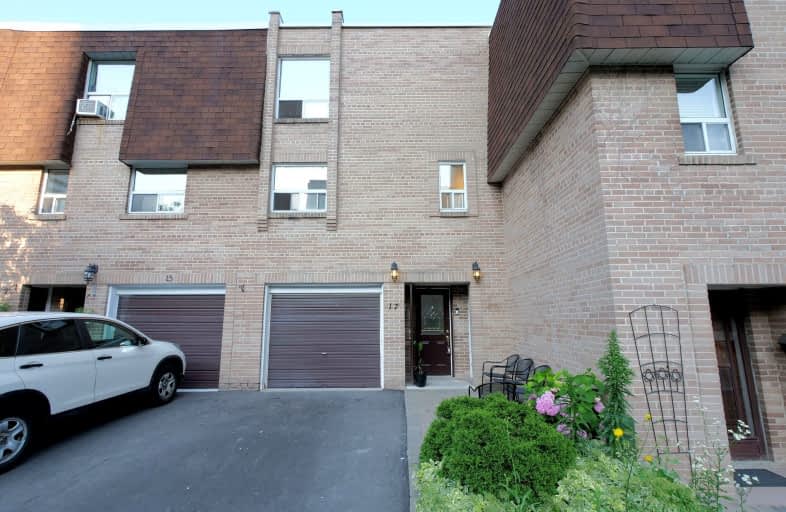Car-Dependent
- Most errands require a car.
Excellent Transit
- Most errands can be accomplished by public transportation.
Somewhat Bikeable
- Most errands require a car.

Muirhead Public School
Elementary: PublicRene Gordon Health and Wellness Academy
Elementary: PublicShaughnessy Public School
Elementary: PublicSt Timothy Catholic School
Elementary: CatholicDallington Public School
Elementary: PublicForest Manor Public School
Elementary: PublicNorth East Year Round Alternative Centre
Secondary: PublicPleasant View Junior High School
Secondary: PublicGeorge S Henry Academy
Secondary: PublicGeorges Vanier Secondary School
Secondary: PublicSir John A Macdonald Collegiate Institute
Secondary: PublicVictoria Park Collegiate Institute
Secondary: Public-
Jumi Gozen Bar
56 Forest Manor Road, Unit 3, Toronto, ON M2J 0E3 0.49km -
St Louis
1800 Sheppard Avenue E, Unit 2016, North York, ON M2J 5A7 0.98km -
Moxies
1800 Sheppard Ave E, 2044, North York, ON M2J 5A7 0.75km
-
Forest Cafe
56 Forest Manor Rd, Unit 5, North York, ON M2J 1M1 0.47km -
Tim Hortons
70 Forest Manor Dr, Suite E, North York, ON M2J 1G3 0.7km -
Gong Cha
70 Forest Manor Road, Unit 5A, Toronto, ON M2J 0A9 0.71km
-
GoodLife Fitness
2235 Sheppard Avenue E, North York, ON M2J 5B5 1.4km -
Inspire Health & Fitness
Brian Drive, Toronto, ON M2J 3YP 1.98km -
Body + Soul Fitness
1875 Leslie Street, Unit 15, North York, ON M3B 2M5 1.89km
-
Shoppers Drug Mart
1800 Sheppard Avenue East, Fairview Mall, Toronto, ON M2J 0.75km -
Shoppers Drug Mart
243 Consumers Road, North York, ON M2J 4W8 1.01km -
Rainbow Drugmart
3018 Don Mills Road, North York, ON M2J 3C1 2.18km
-
Domino's Pizza
38 Forest Manor Road, Unit 6, North York, ON M2J 0H4 0.37km -
Heffy's Fried Chicken
38 Forest Manor Road, North York, ON M2J 0H4 0.38km -
Jin Sushi
38 Forest Manor Road, Unit D, North York, ON M2J 0H4 0.38km
-
CF Fairview Mall
1800 Sheppard Avenue E, North York, ON M2J 5A7 0.99km -
Peanut Plaza
3B6 - 3000 Don Mills Road E, North York, ON M2J 3B6 1.95km -
Pharmacy Shopping Centre
1800 Pharmacy Avenue, Toronto, ON M1T 1H6 2.26km
-
Fresh Co
2395 Don Mills Rd, Toronto, ON M2J 3B6 0.35km -
Maeli Market
18 William Sylvester Drive, Toronto, ON M2J 0E9 1km -
Marcy Fine Foods
2064 Sheppard Ave E, North York, ON M2J 5B3 1.34km
-
LCBO
808 York Mills Road, Toronto, ON M3B 1X8 2.13km -
LCBO
55 Ellesmere Road, Scarborough, ON M1R 4B7 2.72km -
LCBO
2946 Finch Avenue E, Scarborough, ON M1W 2T4 3.04km
-
Sean's Esso
2500 Don Mills Road, North York, ON M2J 3B3 0.78km -
Audi Midtown Toronto
175 Yorkland Boulevard, Toronto, ON M2J 4R2 0.76km -
Parkway Car Wash
2055 Ave Sheppard E, North York, ON M2J 1W6 1.03km
-
Cineplex Cinemas Fairview Mall
1800 Sheppard Avenue E, Unit Y007, North York, ON M2J 5A7 1.09km -
Cineplex VIP Cinemas
12 Marie Labatte Road, unit B7, Toronto, ON M3C 0H9 3.87km -
Cineplex Cinemas Empress Walk
5095 Yonge Street, 3rd Floor, Toronto, ON M2N 6Z4 5.47km
-
Toronto Public Library
35 Fairview Mall Drive, Toronto, ON M2J 4S4 1.15km -
Brookbanks Public Library
210 Brookbanks Drive, Toronto, ON M3A 1Z5 1.81km -
North York Public Library
575 Van Horne Avenue, North York, ON M2J 4S8 2.19km
-
Canadian Medicalert Foundation
2005 Sheppard Avenue E, North York, ON M2J 5B4 0.77km -
North York General Hospital
4001 Leslie Street, North York, ON M2K 1E1 1.6km -
The Scarborough Hospital
3030 Birchmount Road, Scarborough, ON M1W 3W3 4.63km
-
Havenbrook Park
15 Havenbrook Blvd, Toronto ON M2J 1A3 1km -
Clarinda Park
420 Clarinda Dr, Toronto ON 2.2km -
East Don Parklands
Leslie St (btwn Steeles & Sheppard), Toronto ON 2.26km
-
Scotiabank
2175 Sheppard Ave E, Toronto ON M2J 1W8 1.22km -
CIBC
2904 Sheppard Ave E (at Victoria Park), Toronto ON M1T 3J4 1.89km -
TD Bank Financial Group
50 Provost Dr, Toronto ON M2K 2X6 2.19km
- 3 bath
- 4 bed
- 1000 sqft
143-42 Elsa Vine Way, Toronto, Ontario • M2J 4H9 • Bayview Village





