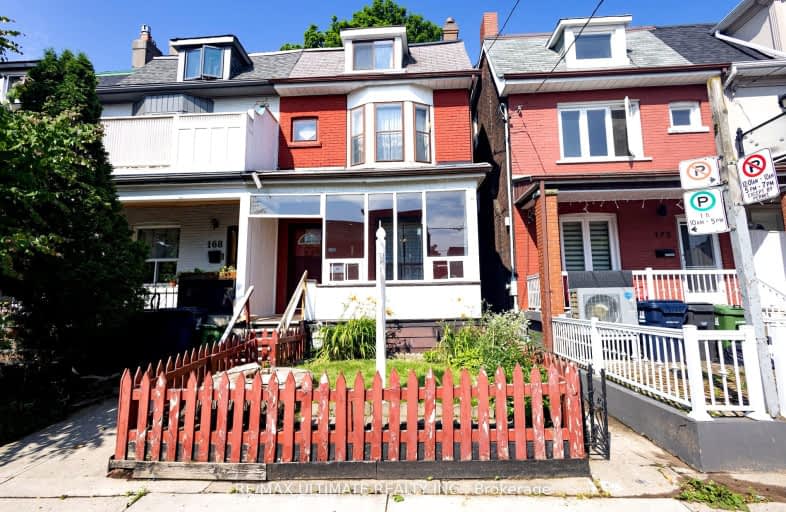Walker's Paradise
- Daily errands do not require a car.
96
/100
Rider's Paradise
- Daily errands do not require a car.
94
/100
Very Bikeable
- Most errands can be accomplished on bike.
84
/100

St Francis of Assisi Catholic School
Elementary: Catholic
0.65 km
Pope Francis Catholic School
Elementary: Catholic
0.66 km
Charles G Fraser Junior Public School
Elementary: Public
0.36 km
Givins/Shaw Junior Public School
Elementary: Public
0.61 km
École élémentaire Pierre-Elliott-Trudeau
Elementary: Public
0.20 km
Clinton Street Junior Public School
Elementary: Public
0.78 km
Msgr Fraser College (Southwest)
Secondary: Catholic
0.83 km
West End Alternative School
Secondary: Public
1.42 km
Central Toronto Academy
Secondary: Public
1.10 km
Loretto College School
Secondary: Catholic
1.58 km
Harbord Collegiate Institute
Secondary: Public
1.19 km
Central Technical School
Secondary: Public
1.42 km
-
Trinity Bellwoods Farmers' Market
Dundas & Shaw, Toronto ON M6J 1X1 0.38km -
Trinity Bellwoods Park
1053 Dundas St W (at Gore Vale Ave.), Toronto ON M5H 2N2 0.39km -
Stanley Park
King St W (Shaw Street), Toronto ON 1.02km
-
RBC Royal Bank
436 King St W (at Spadina Ave), Toronto ON M5V 1K3 1.58km -
Scotiabank
222 Queen St W (at McCaul St.), Toronto ON M5V 1Z3 1.88km -
CIBC
1 Fort York Blvd (at Spadina Ave), Toronto ON M5V 3Y7 1.95km


