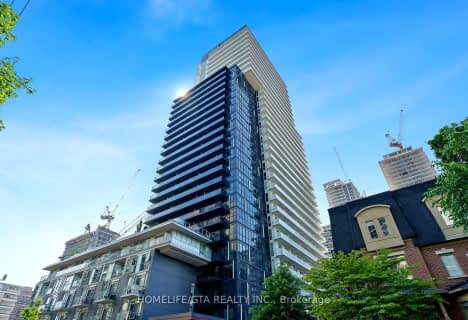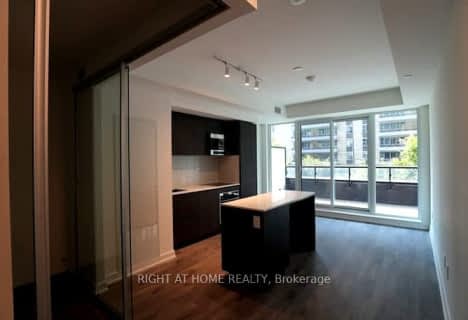
Spectrum Alternative Senior School
Elementary: PublicSt Monica Catholic School
Elementary: CatholicBlythwood Junior Public School
Elementary: PublicJohn Fisher Junior Public School
Elementary: PublicDavisville Junior Public School
Elementary: PublicEglinton Junior Public School
Elementary: PublicMsgr Fraser College (Midtown Campus)
Secondary: CatholicLeaside High School
Secondary: PublicMarshall McLuhan Catholic Secondary School
Secondary: CatholicNorth Toronto Collegiate Institute
Secondary: PublicLawrence Park Collegiate Institute
Secondary: PublicNorthern Secondary School
Secondary: PublicMore about this building
View 170 Roehampton Avenue, Toronto- 1 bath
- 1 bed
- 500 sqft
201-15 Maplewood Avenue, Toronto, Ontario • M6C 4B4 • Humewood-Cedarvale
- 1 bath
- 1 bed
- 600 sqft
103-49 Glen Elm Avenue, Toronto, Ontario • M4T 1V2 • Rosedale-Moore Park
- 1 bath
- 1 bed
- 500 sqft
102-1510 Bathurst Street, Toronto, Ontario • M5P 3H3 • Humewood-Cedarvale
- 1 bath
- 1 bed
- 500 sqft
402-127 Broadway Avenue, Toronto, Ontario • M4P 1V4 • Mount Pleasant West
- 1 bath
- 1 bed
- 600 sqft
107-2895 Bathurst Street, Toronto, Ontario • M6H 3A8 • Bedford Park-Nortown
- 1 bath
- 1 bed
- 500 sqft
203-127 Broadway Avenue, Toronto, Ontario • M4P 1V3 • Mount Pleasant West












