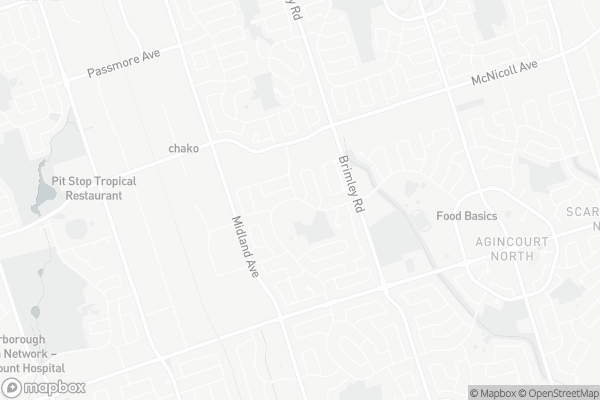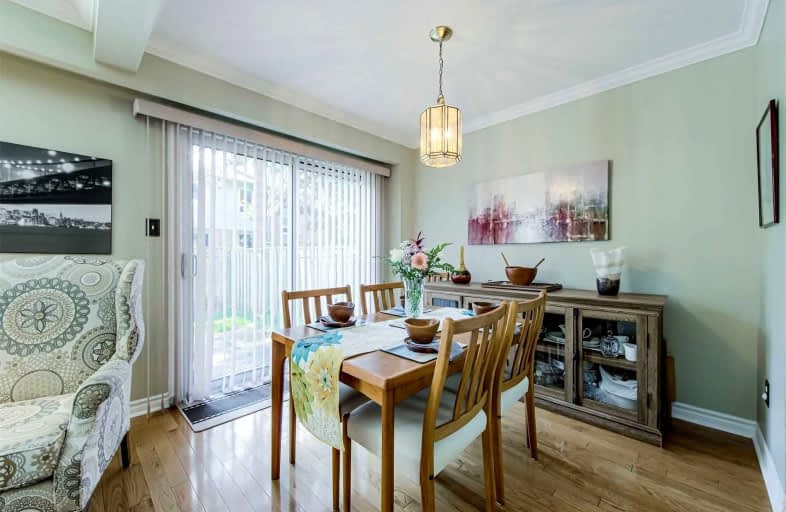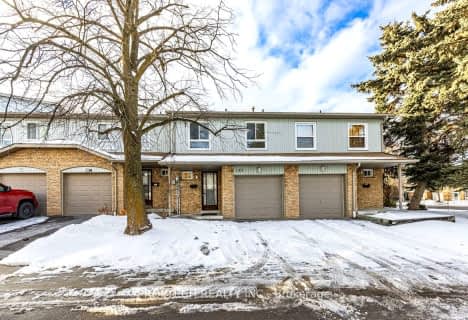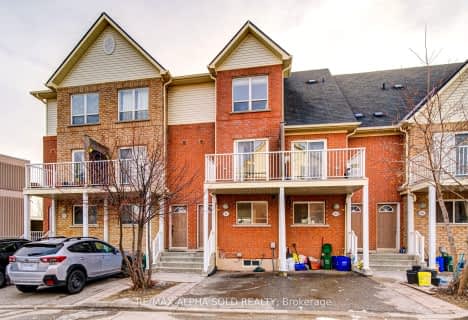Very Walkable
- Most errands can be accomplished on foot.
Good Transit
- Some errands can be accomplished by public transportation.
Very Bikeable
- Most errands can be accomplished on bike.

St Rene Goupil Catholic School
Elementary: CatholicSt Marguerite Bourgeoys Catholic Catholic School
Elementary: CatholicMilliken Public School
Elementary: PublicAgnes Macphail Public School
Elementary: PublicAlexmuir Junior Public School
Elementary: PublicBrimwood Boulevard Junior Public School
Elementary: PublicDelphi Secondary Alternative School
Secondary: PublicMsgr Fraser-Midland
Secondary: CatholicSir William Osler High School
Secondary: PublicFrancis Libermann Catholic High School
Secondary: CatholicMary Ward Catholic Secondary School
Secondary: CatholicAlbert Campbell Collegiate Institute
Secondary: Public-
DouYin Bar
2901 Kennedy Road, Scarborough, ON M1V 1S8 1.3km -
Wild Wing
2628 McCowan Road, Toronto, ON M1S 5J8 1.52km -
G-Funk KTV
1001 Sandhurst Circle, Toronto, ON M1V 1Z6 1.69km
-
Marathon Cafe
3300 Midland Ave, Unit 32, Toronto, ON M1V 0.59km -
Twilight Cafe
35-3300 Midland Ave, Scarborough, ON M1V 4W7 0.62km -
Sure Win Cafe
3833 Midland Avenue, Unit 9E, Toronto, ON M1V 5L6 0.64km
-
Planet Fitness
4711 Steeles Ave East, Scarborough, ON M1V 4S5 1.94km -
Bridlewood Fit4Less
2900 Warden Avenue, Scarborough, ON M1W 2S8 2.93km -
Fit Body 2xr Training and Boot Camps
185 Clayton Road, Unit 1, Markham, ON L3R 7P3 3.16km
-
Brimley Pharmacy
127 Montezuma Trail, Toronto, ON M1V 1K4 0.4km -
Finch Midland Pharmacy
4190 Finch Avenue E, Scarborough, ON M1S 4T7 0.82km -
IDA Pharmacy
3333 Brimley Road, Unit 2, Toronto, ON M1V 2J7 1.12km
-
Reginos Pizza
135 Montezuma Trail, Scarborough, ON M1V 1K4 0.38km -
Jamaican Breakfast
Toronto, ON M1V 1B7 0.43km -
Dosa Kitchen
3380 Midland Avenue, Toronto, ON M1V 5B5 0.52km
-
Scarborough Village Mall
3280-3300 Midland Avenue, Toronto, ON M1V 4A1 0.68km -
Skycity Shopping Centre
3275 Midland Avenue, Toronto, ON M1V 0C4 0.71km -
China City
2150 McNicoll Avenue, Scarborough, ON M1V 0E3 0.95km
-
Chung Hing Supermarket
17 Milliken Boulevard, toronto, ON M1V 1V3 1.08km -
Chialee Manufacturing Company
23 Milliken Boulevard, Unit B19, Toronto, ON M1V 5H7 1.14km -
Pearl River Food
23 Milliken Boulevard, Scarborough, ON M1V 5H7 1.14km
-
LCBO
1571 Sandhurst Circle, Toronto, ON M1V 1V2 1.2km -
LCBO
Big Plaza, 5995 Steeles Avenue E, Toronto, ON M1V 5P7 3.56km -
LCBO
2946 Finch Avenue E, Scarborough, ON M1W 2T4 4.06km
-
Circle K
4000 Finch Avenue E, Scarborough, ON M1S 3T6 1.39km -
Esso
4000 Finch Avenue E, Scarborough, ON M1S 3T6 1.39km -
Petro Canada
2800 Kennedy Road, Toronto, ON M1T 3J2 1.51km
-
Woodside Square Cinemas
1571 Sandhurst Circle, Toronto, ON M1V 1V2 1.22km -
Cineplex Cinemas Scarborough
300 Borough Drive, Scarborough Town Centre, Scarborough, ON M1P 4P5 4.58km -
Cineplex Cinemas Markham and VIP
179 Enterprise Boulevard, Suite 169, Markham, ON L6G 0E7 5.25km
-
Woodside Square Library
1571 Sandhurst Cir, Toronto, ON M1V 1V2 1.14km -
Goldhawk Park Public Library
295 Alton Towers Circle, Toronto, ON M1V 4P1 1.55km -
Agincourt District Library
155 Bonis Avenue, Toronto, ON M1T 3W6 2.96km
-
The Scarborough Hospital
3030 Birchmount Road, Scarborough, ON M1W 3W3 2.21km -
Canadian Medicalert Foundation
2005 Sheppard Avenue E, North York, ON M2J 5B4 5.94km -
Scarborough General Hospital Medical Mall
3030 Av Lawrence E, Scarborough, ON M1P 2T7 6.72km
-
L'Amoreaux Park
1900 McNicoll Ave (btwn Kennedy & Birchmount Rd.), Scarborough ON M1V 5N5 1.84km -
Highgate Park
178 Highgate Dr (east of Birchmount Road), Markham ON L3R 4N2 2.82km -
Lynngate Park
133 Cass Ave, Toronto ON M1T 2B5 4.01km
-
TD Bank Financial Group
1571 Sandhurst Cir (at McCowan Rd.), Scarborough ON M1V 1V2 1.28km -
RBC Royal Bank
4751 Steeles Ave E (at Silver Star Blvd.), Toronto ON M1V 4S5 1.96km -
CIBC
3420 Finch Ave E (at Warden Ave.), Toronto ON M1W 2R6 2.91km
For Sale
More about this building
View 175 Alexmuir Boulevard, Toronto- — bath
- — bed
- — sqft
133-195 Alexmuir Boulevard, Toronto, Ontario • M1V 1R7 • Agincourt North
- 3 bath
- 4 bed
- 1800 sqft
513-188 Bonis Avenue, Toronto, Ontario • M1T 3W3 • Tam O'Shanter-Sullivan





