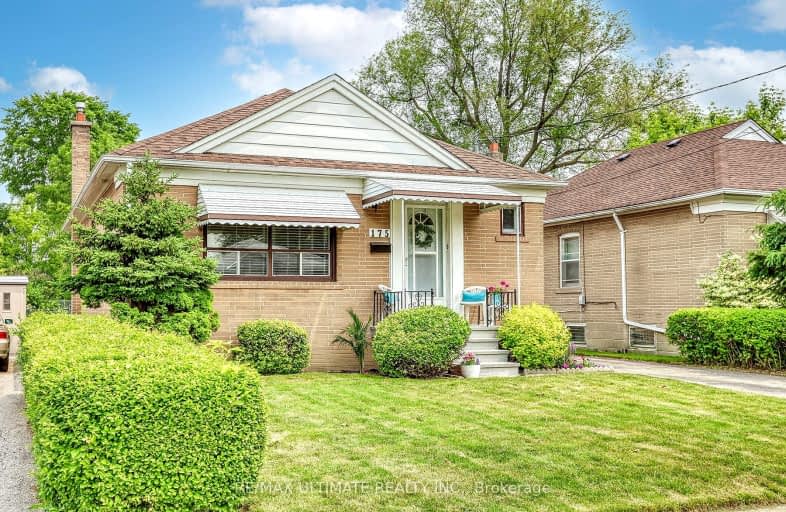Car-Dependent
- Most errands require a car.
Good Transit
- Some errands can be accomplished by public transportation.
Somewhat Bikeable
- Most errands require a car.

Manhattan Park Junior Public School
Elementary: PublicSt Kevin Catholic School
Elementary: CatholicMaryvale Public School
Elementary: PublicBuchanan Public School
Elementary: PublicOur Lady of Wisdom Catholic School
Elementary: CatholicEllesmere-Statton Public School
Elementary: PublicCaring and Safe Schools LC2
Secondary: PublicParkview Alternative School
Secondary: PublicWinston Churchill Collegiate Institute
Secondary: PublicWexford Collegiate School for the Arts
Secondary: PublicSenator O'Connor College School
Secondary: CatholicVictoria Park Collegiate Institute
Secondary: Public-
Inglewood Park
2.12km -
Lynngate Park
133 Cass Ave, Toronto ON M1T 2B5 2.33km -
Wigmore Park
Elvaston Dr, Toronto ON 3.1km
-
TD Bank
2135 Victoria Park Ave (at Ellesmere Avenue), Scarborough ON M1R 0G1 1.66km -
TD Bank Financial Group
26 William Kitchen Rd (at Kennedy Rd), Scarborough ON M1P 5B7 2.09km -
TD Bank Financial Group
2050 Lawrence Ave E, Scarborough ON M1R 2Z5 2.41km
- 3 bath
- 3 bed
- 1100 sqft
29 Broadlands Boulevard, Toronto, Ontario • M3A 1J1 • Parkwoods-Donalda














