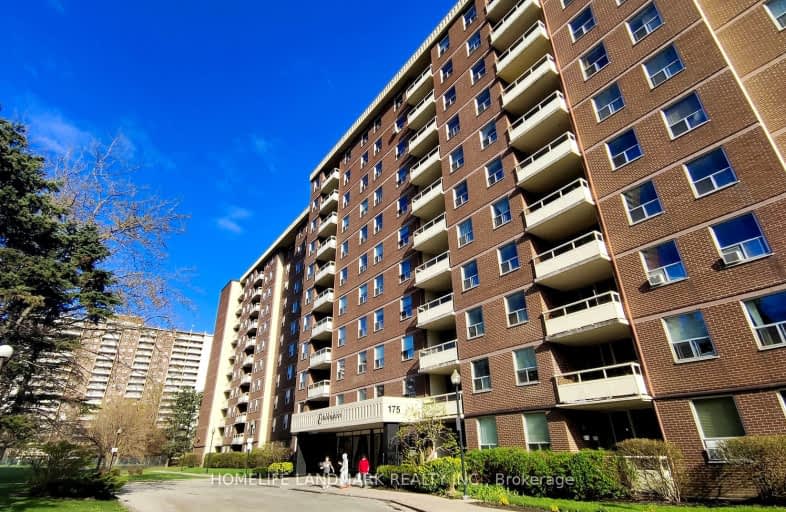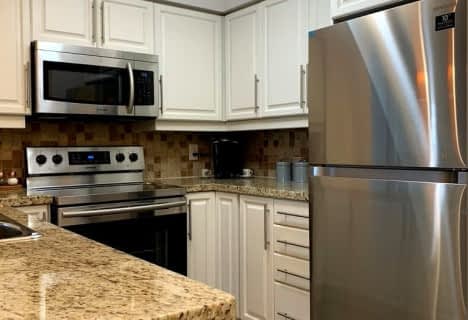Car-Dependent
- Most errands require a car.
Excellent Transit
- Most errands can be accomplished by public transportation.
Bikeable
- Some errands can be accomplished on bike.

ÉIC Monseigneur-de-Charbonnel
Elementary: CatholicBlessed Scalabrini Catholic Elementary School
Elementary: CatholicPleasant Public School
Elementary: PublicR J Lang Elementary and Middle School
Elementary: PublicYorkhill Elementary School
Elementary: PublicSt Paschal Baylon Catholic School
Elementary: CatholicAvondale Secondary Alternative School
Secondary: PublicNorth West Year Round Alternative Centre
Secondary: PublicDrewry Secondary School
Secondary: PublicÉSC Monseigneur-de-Charbonnel
Secondary: CatholicNewtonbrook Secondary School
Secondary: PublicThornhill Secondary School
Secondary: Public-
Edithvale Park
91 Lorraine Dr, Toronto ON M2N 0E5 1.92km -
Olive Square
5577 Yonge St (Yonge St & Finch Ave), North York ON 2.07km -
Conacher Park
Conacher Dr & Newton Ave, Ontario 2.29km
-
BMO Bank of Montreal
6468 Yonge St (at Centerpoint Mall), Toronto ON M2M 3X4 0.51km -
RBC Royal Bank
7163 Yonge St, Markham ON L3T 0C6 0.99km -
CIBC
800 Steeles Ave W (at Bathurst St.), Vaughan ON L4J 7L2 1.55km
- 2 bath
- 3 bed
- 1000 sqft
626-25 Greenview Avenue, Toronto, Ontario • M2M 0A5 • Newtonbrook West
- 2 bath
- 3 bed
- 1400 sqft
607-100 Antibes Drive, Toronto, Ontario • M2R 3N1 • Westminster-Branson
- 2 bath
- 3 bed
- 1200 sqft
2104-205 Hilda Avenue, Toronto, Ontario • M2M 4B1 • Newtonbrook West
- 2 bath
- 3 bed
- 1200 sqft
1401-880 Grandview Way, Toronto, Ontario • M2N 7B2 • Willowdale East
- 2 bath
- 3 bed
- 800 sqft
2616-75 Canterbury Place, Toronto, Ontario • M2N 0L2 • Willowdale West
- 2 bath
- 3 bed
- 1000 sqft
1626-25 Greenview Avenue, Toronto, Ontario • M2M 1R2 • Newtonbrook West
- 2 bath
- 3 bed
- 1000 sqft
604-10 Tangreen Court, Toronto, Ontario • M2M 4B9 • Newtonbrook West
- 2 bath
- 3 bed
- 1000 sqft
1210-205 Hilda Avenue, Toronto, Ontario • M2M 4B1 • Newtonbrook West














