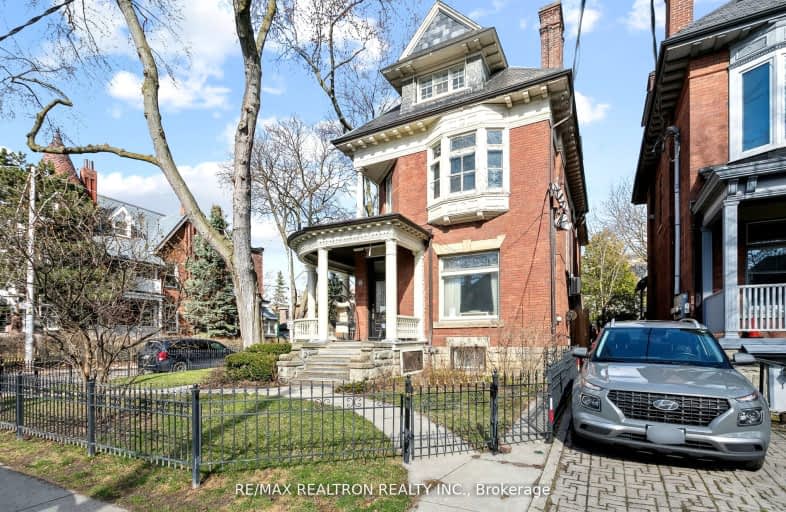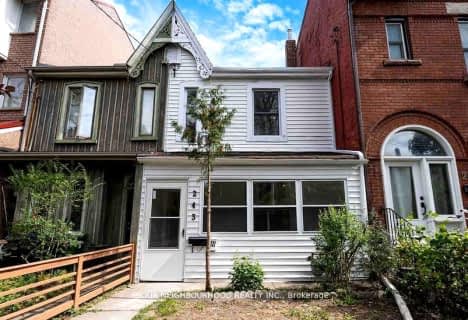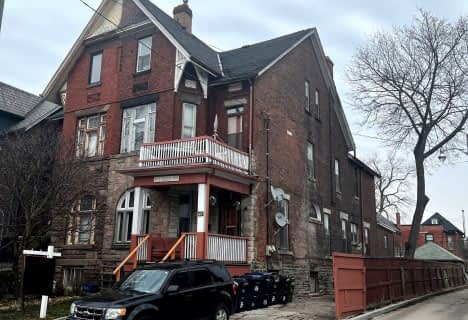Walker's Paradise
- Daily errands do not require a car.
Excellent Transit
- Most errands can be accomplished by public transportation.
Very Bikeable
- Most errands can be accomplished on bike.

City View Alternative Senior School
Elementary: PublicShirley Street Junior Public School
Elementary: PublicHoly Family Catholic School
Elementary: CatholicParkdale Junior and Senior Public School
Elementary: PublicFern Avenue Junior and Senior Public School
Elementary: PublicQueen Victoria Junior Public School
Elementary: PublicCaring and Safe Schools LC4
Secondary: PublicMsgr Fraser College (Southwest)
Secondary: CatholicÉSC Saint-Frère-André
Secondary: CatholicÉcole secondaire Toronto Ouest
Secondary: PublicParkdale Collegiate Institute
Secondary: PublicSt Mary Catholic Academy Secondary School
Secondary: Catholic-
The Mezz
1546 Queen Street W, Toronto, ON M6R 1A6 0.15km -
Peaches
1554 Queen Street W, Toronto, ON M6R 1A6 0.14km -
Food & Liquor
1610 Queen Street W, Toronto, ON M6R 1A8 0.23km
-
Tsampa Cafe
1528 Queen W, Toronto, ON M6R 1A4 0.15km -
Grocery
1550 Queen Street W, Toronto, ON M6R 1A6 0.14km -
Momo Cafe & Zomsa Bar
1498 Queen Street W, Toronto, ON M6R 1A4 0.19km
-
6ix Cycle
1163 Queen St W, Toronto, ON M6J 1J4 1.16km -
Reebok CrossFit Liberty Village
37 Mowat Avenue, Toronto, ON M6K 3E8 1.18km -
GoodLife Fitness
85 Hanna Ave, Ste 200, Toronto, ON M6K 3S3 1.56km
-
Shoppers Drug Mart
1473 Queen St W, Toronto, ON M6R 1A6 0.1km -
Shopper's Drug Mart
1473 Queen Street W, Toronto, ON M6R 1A6 0.1km -
Parkdale Guardian Drugs
1488 Queen Street W, Toronto, ON M6K 1M4 0.22km
-
Tsampa Cafe
1528 Queen W, Toronto, ON M6R 1A4 0.15km -
Himalayan Kitchen
1526 Queen Street W, Toronto, ON M6R 1A1 0.15km -
Gold Standard Queen
1574 Queen W, Toronto, ON M6R 1A6 0.15km
-
Parkdale Village Bia
1313 Queen St W, Toronto, ON M6K 1L8 0.53km -
Liberty Market Building
171 E Liberty Street, Unit 218, Toronto, ON M6K 3P6 1.73km -
Dufferin Mall
900 Dufferin Street, Toronto, ON M6H 4A9 1.86km
-
Philipino Specialties
1534 Queen St W, Toronto, ON M6R 1A6 0.15km -
Y & H Sons Holdings
1558 Queen St W, Toronto, ON M6R 1A6 0.15km -
Shangri-La Produce
1528 Queen St W, Toronto, ON M6R 1A4 0.15km
-
LCBO
1357 Queen Street W, Toronto, ON M6K 1M1 0.4km -
LCBO
85 Hanna Avenue, Unit 103, Toronto, ON M6K 3S3 1.5km -
LCBO - Dundas and Dovercourt
1230 Dundas St W, Dundas and Dovercourt, Toronto, ON M6J 1X5 1.73km
-
Certified Tire & Auto
1586 Queen Street W, Toronto, ON M6R 1A8 0.2km -
Ultramar
1762 Dundas Street W, Toronto, ON M6K 1V6 1.28km -
S Market
1269 College St, Toronto, ON M6H 1C5 1.34km
-
Revue Cinema
400 Roncesvalles Ave, Toronto, ON M6R 2M9 1.65km -
The Royal Cinema
608 College Street, Toronto, ON M6G 1A1 2.69km -
Cineforum
463 Bathurst Street, Toronto, ON M5T 2S9 3.17km
-
Toronto Public Library
1303 Queen Street W, Toronto, ON M6K 1L6 0.58km -
High Park Public Library
228 Roncesvalles Ave, Toronto, ON M6R 2L7 1.04km -
College Shaw Branch Public Library
766 College Street, Toronto, ON M6G 1C4 2.37km
-
Toronto Rehabilitation Institute
130 Av Dunn, Toronto, ON M6K 2R6 0.67km -
St Joseph's Health Centre
30 The Queensway, Toronto, ON M6R 1B5 0.89km -
Toronto Western Hospital
399 Bathurst Street, Toronto, ON M5T 3.15km
-
Budapest Park
1575 Lake Shore Blvd W, Toronto ON 0.84km -
Marilyn Bell Park
Aquatic Dr, Toronto ON 1km -
Paul E. Garfinkel Park
1071 Queen St W (at Dovercourt Rd.), Toronto ON 1.52km
-
Scotiabank
10 Liberty St, Toronto ON M6K 1A5 1.54km -
TD Bank Financial Group
382 Roncesvalles Ave (at Marmaduke Ave.), Toronto ON M6R 2M9 1.6km -
TD Bank Financial Group
614 Fleet St (at Stadium Rd), Toronto ON M5V 1B3 3.01km
- 10 bath
- 7 bed
- 3500 sqft
33 Edwin Avenue, Toronto, Ontario • M6P 3Z5 • Dovercourt-Wallace Emerson-Junction








