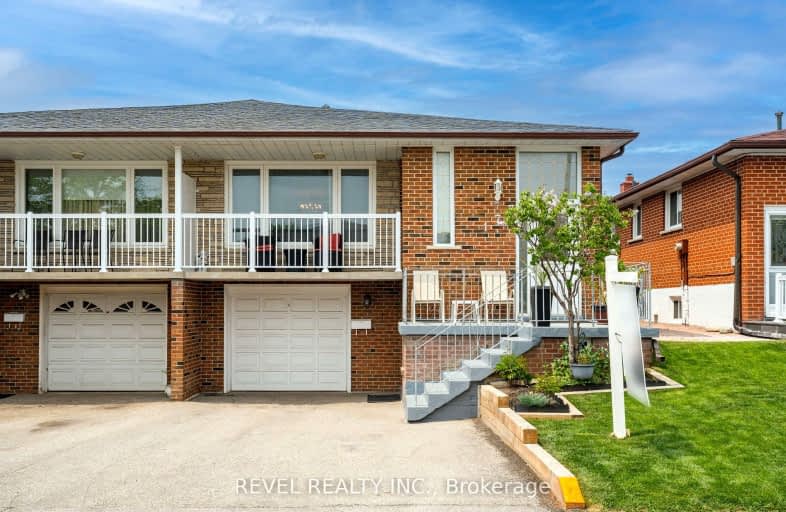Car-Dependent
- Almost all errands require a car.
Excellent Transit
- Most errands can be accomplished by public transportation.
Bikeable
- Some errands can be accomplished on bike.

Stanley Public School
Elementary: PublicYorkwoods Public School
Elementary: PublicSt Francis de Sales Catholic School
Elementary: CatholicFirgrove Public School
Elementary: PublicOakdale Park Middle School
Elementary: PublicSt Jane Frances Catholic School
Elementary: CatholicEmery EdVance Secondary School
Secondary: PublicMsgr Fraser College (Norfinch Campus)
Secondary: CatholicC W Jefferys Collegiate Institute
Secondary: PublicEmery Collegiate Institute
Secondary: PublicWestview Centennial Secondary School
Secondary: PublicSt. Basil-the-Great College School
Secondary: Catholic-
Debe's Roti & Doubles
2881 Jane Street, Toronto, ON M3N 2J5 0.65km -
Panafest
2708 Jane Street, Unit 5, Toronto, ON M3L 2E8 1.17km -
Caribu West Indian Cuisine
3412 Weston Road, Toronto, ON M9M 1.47km
-
Debe's Roti & Doubles
2881 Jane Street, Toronto, ON M3N 2J5 0.65km -
Tim Hortons
3981 Jane Street, Toronto, ON M3N 2K1 0.9km -
Tim Hortons
4000 Jane St, North York, ON M3N 2K2 0.97km
-
Jane Centre Pharmacy
2780 Jane Street, North York, ON M3N 2J2 0.66km -
Shoppers Drug Mart
3689 Jane St, Toronto, ON M3N 2K1 0.86km -
J C Pharmacy
3685 Keele Street, North York, ON M3J 3H6 2.94km
-
Pizza Wings & More
310 Eddystone Avenue, North York, ON M3N 1H7 0.29km -
Aldo's Restaurant Peruvian Food
750 Oakdale Road, Suite 35, Toronto, ON M3N 2Z4 0.28km -
Gio Cha Thanh Huong
750 Oakdale Road, Toronto, ON M3N 2Z4 0.35km
-
Yorkgate Mall
1 Yorkgate Boulervard, Unit 210, Toronto, ON M3N 3A1 0.86km -
York Lanes
4700 Keele Street, Toronto, ON M3J 2S5 3.23km -
Sheridan Mall
1700 Wilson Avenue, North York, ON M3L 1B2 3.34km
-
New Kajetia Tropical Foods
43 Eddystone Ave, North York, ON M3N 1H5 0.63km -
Jian Hing Supermarket
1989 Finch Avenue W, North York, ON M3N 2V3 0.79km -
FreshCo
3925 Jane Street, Toronto, ON M3N 2K1 0.81km
-
Black Creek Historic Brewery
1000 Murray Ross Parkway, Toronto, ON M3J 2P3 2.78km -
LCBO
2625D Weston Road, Toronto, ON M9N 3W1 4.21km -
LCBO
7850 Weston Road, Building C5, Woodbridge, ON L4L 9N8 4.95km
-
Petro Canada
3900 Jane St, Toronto, ON M3N 0.88km -
Jane & Finch Esso
4000 Jane Street, North York, ON M3N 2K2 0.97km -
Esso
2669 Jane Street, North York, ON M3L 1R9 1.5km
-
Cineplex Cinemas Vaughan
3555 Highway 7, Vaughan, ON L4L 9H4 4.55km -
Albion Cinema I & II
1530 Albion Road, Etobicoke, ON M9V 1B4 5.02km -
Cineplex Cinemas Yorkdale
Yorkdale Shopping Centre, 3401 Dufferin Street, Toronto, ON M6A 2T9 6.42km
-
Jane and Sheppard Library
1906 Sheppard Avenue W, Toronto, ON M3L 1.58km -
Toronto Public Library
1785 Finch Avenue W, Toronto, ON M3N 1.65km -
Toronto Public Library - Woodview Park Branch
16 Bradstock Road, Toronto, ON M9M 1M8 1.65km
-
Humber River Regional Hospital
2111 Finch Avenue W, North York, ON M3N 1N1 0.58km -
Humber River Hospital
1235 Wilson Avenue, Toronto, ON M3M 0B2 4.03km -
William Osler Health Centre
Etobicoke General Hospital, 101 Humber College Boulevard, Toronto, ON M9V 1R8 6.4km
-
Riverlea Park
919 Scarlett Rd, Toronto ON M9P 2V3 5.55km -
G Ross Lord Park
4801 Dufferin St (at Supertest Rd), Toronto ON M3H 5T3 5.93km -
Antibes Park
58 Antibes Dr (at Candle Liteway), Toronto ON M2R 3K5 6.81km
-
CIBC
3324 Keele St (at Sheppard Ave. W.), Toronto ON M3M 2H7 3.05km -
CIBC
1098 Wilson Ave (at Keele St.), Toronto ON M3M 1G7 4.19km -
Scotiabank
7600 Weston Rd, Woodbridge ON L4L 8B7 4.74km
- 2 bath
- 3 bed
- 1100 sqft
32 Marlington Crescent, Toronto, Ontario • M3L 1K4 • Downsview-Roding-CFB
- 2 bath
- 3 bed
37 Charrington Crescent, Toronto, Ontario • M3L 2C3 • Glenfield-Jane Heights
- 2 bath
- 3 bed
- 1100 sqft
86 Snowood Court, Toronto, Ontario • M3N 1E8 • Glenfield-Jane Heights
- 5 bath
- 7 bed
431 Murray Ross Parkway, Toronto, Ontario • M3J 3P1 • York University Heights
- 3 bath
- 3 bed
61 Orchardcroft Crescent, Toronto, Ontario • M3J 1S7 • York University Heights
- 2 bath
- 3 bed
- 1100 sqft
15 Rambler Place, Toronto, Ontario • M3L 1N6 • Glenfield-Jane Heights














