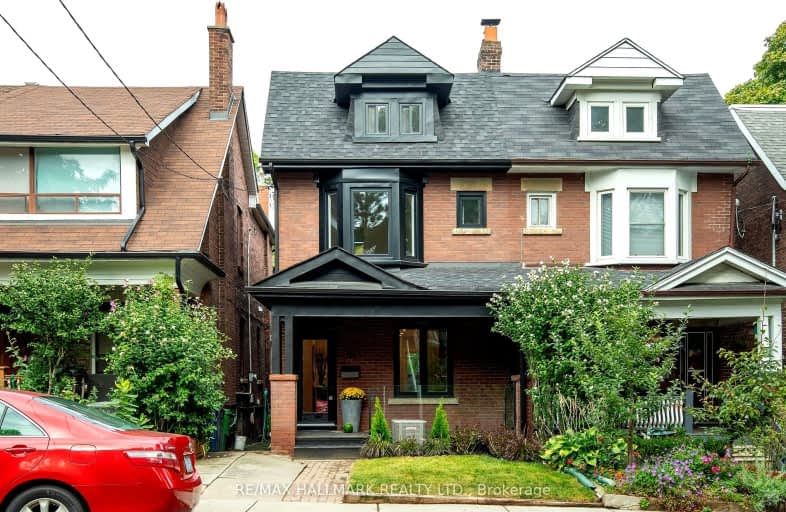
Very Walkable
- Most errands can be accomplished on foot.
Rider's Paradise
- Daily errands do not require a car.
Very Bikeable
- Most errands can be accomplished on bike.

Quest Alternative School Senior
Elementary: PublicDundas Junior Public School
Elementary: PublicHoly Name Catholic School
Elementary: CatholicFrankland Community School Junior
Elementary: PublicWithrow Avenue Junior Public School
Elementary: PublicJackman Avenue Junior Public School
Elementary: PublicFirst Nations School of Toronto
Secondary: PublicMsgr Fraser College (St. Martin Campus)
Secondary: CatholicSEED Alternative
Secondary: PublicEastdale Collegiate Institute
Secondary: PublicCALC Secondary School
Secondary: PublicRosedale Heights School of the Arts
Secondary: Public-
Terri O's Sports Bar & Grill
185 Danforth Ave, Toronto, ON M4K 1N2 0.49km -
Noonan's
141 Danforth Avenue, Toronto, ON M4K 1N2 0.52km -
Allen's
143 Danforth Avenue, Toronto, ON M4K 1N2 0.53km
-
Rooster Coffee House
479 Broadview Avenue, Toronto, ON M4K 2N4 0.37km -
Si Espresso Bar
748 Broadview Avenue, Toronto, ON M4K 2P1 0.54km -
The Second Cup
355 Danforth Avenue, Toronto, ON M4K 1N7 0.53km
-
Hone Fitness
603 Danforth Avenue, Toronto, ON M4K 1R2 0.93km -
GoodLife Fitness
635 Danforth Ave, Toronto, ON M4K 1R2 0.97km -
Energia Athletics
702 Pape Avenue, Toronto, ON M4K 3S7 1.05km
-
Shoppers Drug Mart
180 Danforth Avenue, Toronto, ON M4K 1N2 0.53km -
City Pharmacy
238 Av Danforth, Toronto, ON M4K 1N4 0.54km -
Ottway Holistic Clinic
300 Av Danforth, Toronto, ON M4K 1N6 0.55km
-
Morgan's Resturand
Viron Lane, Toronto, ON 0.26km -
BOK Play Cafe
259 Danforth Avenue, Toronto, ON M4K 2X4 0.47km -
Factory Girl
193 Danforth Avenue, Toronto, ON M4K 1N2 0.49km
-
Carrot Common
348 Danforth Avenue, Toronto, ON M4K 1P1 0.58km -
Gerrard Square
1000 Gerrard Street E, Toronto, ON M4M 3G6 1.22km -
Gerrard Square
1000 Gerrard Street E, Toronto, ON M4M 3G6 1.23km
-
Loblaws
720 Broadview Avenue, Toronto, ON M4K 2P1 0.47km -
Bulk Barn
213 Danforth Avenue, Toronto, ON M4K 1N2 0.5km -
Luke's Grocery & Snack Bar
635 Logan Ave, Toronto, ON M4K 3C4 0.6km
-
Fermentations
201 Danforth Avenue, Toronto, ON M4K 1N2 0.48km -
LCBO
200 Danforth Avenue, Toronto, ON M4K 1N2 0.54km -
LCBO - Danforth and Greenwood
1145 Danforth Ave, Danforth and Greenwood, Toronto, ON M4J 1M5 1.91km
-
Hoerner Heating & Plumbing
868 Broadview Avenue, Toronto, ON M4K 2R1 0.86km -
Don Valley Auto Centre
388 Carlaw Avenue, Toronto, ON M4M 2T4 1.19km -
Circle K
581 Parliament Street, Toronto, ON M4X 1P7 1.34km
-
Funspree
Toronto, ON M4M 3A7 1.45km -
Green Space On Church
519 Church St, Toronto, ON M4Y 2C9 2.27km -
Nightwood Theatre
55 Mill Street, Toronto, ON M5A 3C4 2.53km
-
Toronto Public Library - Riverdale
370 Broadview Avenue, Toronto, ON M4M 2H1 0.73km -
Pape/Danforth Library
701 Pape Avenue, Toronto, ON M4K 3S6 1.03km -
Queen/Saulter Public Library
765 Queen Street E, Toronto, ON M4M 1H3 1.55km
-
Bridgepoint Health
1 Bridgepoint Drive, Toronto, ON M4M 2B5 0.69km -
Sunnybrook
43 Wellesley Street E, Toronto, ON M4Y 1H1 2.4km -
St. Michael's Hospital Fracture Clinic
30 Bond Street, Toronto, ON M5B 1W8 2.83km
-
Riverdale Park East
550 Broadview Ave, Toronto ON M4K 2P1 0.31km -
Withrow Park
725 Logan Ave (btwn Bain Ave. & McConnell Ave.), Toronto ON M4K 3C7 0.61km -
Withrow Park Off Leash Dog Park
Logan Ave (Danforth), Toronto ON 0.61km
-
Scotiabank
649 Danforth Ave (at Pape Ave.), Toronto ON M4K 1R2 0.99km -
TD Bank Financial Group
420 Bloor St E (at Sherbourne St.), Toronto ON M4W 1H4 1.89km -
TD Bank Financial Group
16B Leslie St (at Lake Shore Blvd), Toronto ON M4M 3C1 2.64km

