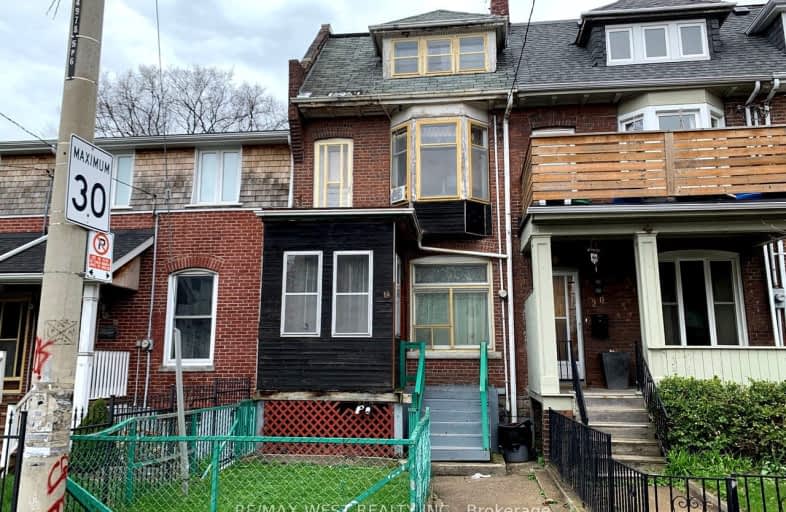Walker's Paradise
- Daily errands do not require a car.
98
/100
Excellent Transit
- Most errands can be accomplished by public transportation.
83
/100
Very Bikeable
- Most errands can be accomplished on bike.
87
/100

City View Alternative Senior School
Elementary: Public
0.76 km
Shirley Street Junior Public School
Elementary: Public
0.76 km
Holy Family Catholic School
Elementary: Catholic
0.37 km
St Ambrose Catholic School
Elementary: Catholic
0.69 km
Parkdale Junior and Senior Public School
Elementary: Public
0.26 km
Queen Victoria Junior Public School
Elementary: Public
0.58 km
Caring and Safe Schools LC4
Secondary: Public
1.84 km
Msgr Fraser College (Southwest)
Secondary: Catholic
1.19 km
ÉSC Saint-Frère-André
Secondary: Catholic
1.28 km
École secondaire Toronto Ouest
Secondary: Public
1.38 km
Parkdale Collegiate Institute
Secondary: Public
0.27 km
St Mary Catholic Academy Secondary School
Secondary: Catholic
1.78 km
-
Marilyn Bell Park
Aquatic Dr, Toronto ON 1.17km -
Budapest Park
1575 Lake Shore Blvd W, Toronto ON 1.29km -
Joseph Workman Park
90 Shanly St, Toronto ON M6H 1S7 1.39km
-
TD Bank Financial Group
382 Roncesvalles Ave (at Marmaduke Ave.), Toronto ON M6R 2M9 1.63km -
RBC Royal Bank
972 Bloor St W (Dovercourt), Toronto ON M6H 1L6 2.22km -
CIBC
1 Fort York Blvd (at Spadina Ave), Toronto ON M5V 3Y7 3.33km
