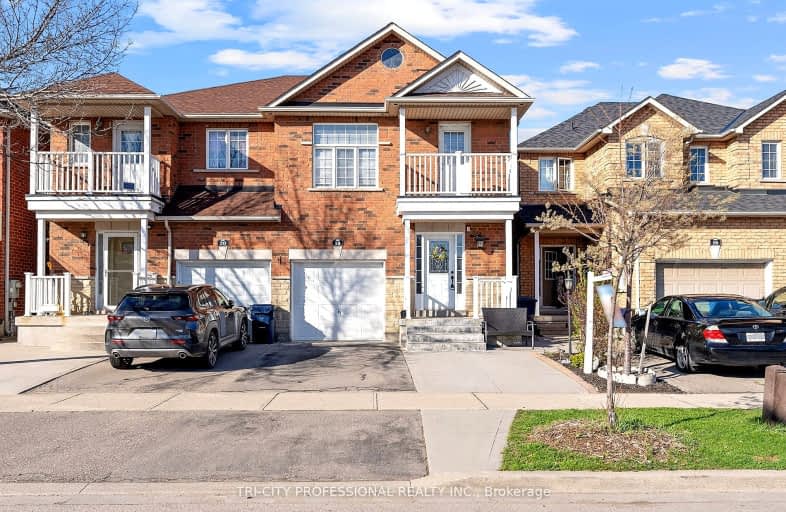
Very Walkable
- Most errands can be accomplished on foot.
Excellent Transit
- Most errands can be accomplished by public transportation.
Somewhat Bikeable
- Most errands require a car.

St Catherine of Siena Catholic Elementary School
Elementary: CatholicVenerable John Merlini Catholic School
Elementary: CatholicSt Roch Catholic School
Elementary: CatholicHumber Summit Middle School
Elementary: PublicGracedale Public School
Elementary: PublicNorth Kipling Junior Middle School
Elementary: PublicEmery EdVance Secondary School
Secondary: PublicThistletown Collegiate Institute
Secondary: PublicWoodbridge College
Secondary: PublicEmery Collegiate Institute
Secondary: PublicNorth Albion Collegiate Institute
Secondary: PublicFather Bressani Catholic High School
Secondary: Catholic-
Humber Valley Parkette
282 Napa Valley Ave, Vaughan ON 7.69km -
Irving W. Chapley Community Centre & Park
205 Wilmington Ave, Toronto ON M3H 6B3 14.4km -
Antibes Park
58 Antibes Dr (at Candle Liteway), Toronto ON M2R 3K5 9.48km
-
TD Canada Trust Branch and ATM
4499 Hwy 7, Woodbridge ON L4L 9A9 2.35km -
RBC Royal Bank
1104 Albion Rd (Albion Road), Etobicoke ON M9V 1A8 2.84km -
Scotiabank
7600 Weston Rd, Woodbridge ON L4L 8B7 3.06km
- 2 bath
- 3 bed
215 Thistle Down Boulevard, Toronto, Ontario • M9V 1K4 • Thistletown-Beaumonde Heights
- 3 bath
- 3 bed
- 2500 sqft
46 Ingleside Street, Vaughan, Ontario • L4L 0H9 • East Woodbridge












