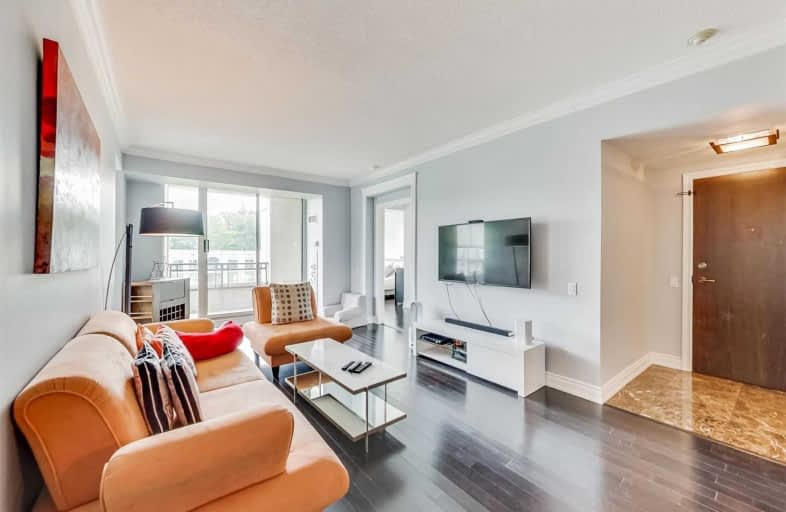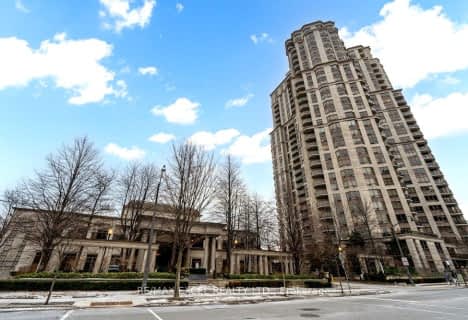Somewhat Walkable
- Some errands can be accomplished on foot.
Excellent Transit
- Most errands can be accomplished by public transportation.
Somewhat Bikeable
- Almost all errands require a car.

Cardinal Carter Academy for the Arts
Elementary: CatholicAvondale Alternative Elementary School
Elementary: PublicAvondale Public School
Elementary: PublicCameron Public School
Elementary: PublicSt Edward Catholic School
Elementary: CatholicOwen Public School
Elementary: PublicSt Andrew's Junior High School
Secondary: PublicCardinal Carter Academy for the Arts
Secondary: CatholicLoretto Abbey Catholic Secondary School
Secondary: CatholicYork Mills Collegiate Institute
Secondary: PublicLawrence Park Collegiate Institute
Secondary: PublicEarl Haig Secondary School
Secondary: Public-
Rabba Fine Foods
12 Harrison Garden Boulevard, North York 0.93km -
Food Basics
22 Poyntz Avenue Suite #100, Toronto 1.23km -
Whole Foods Market
4771 Yonge Street, North York 1.29km
-
BIN BANTER Spirits & Wine
30 Harrison Garden Boulevard, North York 0.79km -
LCBO
22 Poyntz Avenue Suite 200, Toronto 1.22km -
The Wine Shop
3501 Yonge Street, North York 1.58km
-
Swiss Chalet
4211 Yonge Street, Willowdale 0.17km -
Auberge du Pommier
4150 Yonge Street, North York 0.29km -
Garden Restaurant & Catering
4141 Yonge Street, North York 0.33km
-
DeliMark Café
4211 Yonge Street, North York 0.17km -
Tim Hortons
4025 Yonge Street Suite 129, North York 0.52km -
Xing Fu Tang 幸福堂 4632 Yonge Street North York
4632 Yonge Street, North York 0.91km
-
RBC Royal Bank
4789 Yonge Street, Toronto 1.34km -
CIBC Branch with ATM
4841 Yonge Street, North York 1.41km -
TD Canada Trust Branch and ATM
4841 Yonge Street Suite 231, North York 1.45km
-
Shell
4021 Yonge Street, North York 0.64km -
Petro-Canada
4630 Yonge Street, North York 0.9km -
Circle K
4696 Yonge Street, North York 1.03km
-
GoodLife Fitness North York York Mills Centre
4025 Yonge Street, North York 0.52km -
York Stars
27 Tournament Drive, Toronto 0.56km -
Le Ciel Pilates
16 Franklin Avenue, North York 0.82km
-
Yonge & York Mills Dog Park
4082-4084 Yonge Street, North York 0.49km -
Tournament Park
40 Tournament Drive, North York 0.63km -
Yorkminster Park
54 Yorkminster Road, North York 0.77km
-
Toronto Public Library - Armour Heights Branch
2140 Avenue Road, North York 1.64km -
Tiny Library - "Take a book, Leave a book" [book trading box]
274 Burnett Avenue, North York 2.02km -
Little library
99 Saint Germain Avenue, Toronto 2.06km
-
Peak Health Ontario
4211 Yonge Street Suite 301B, North York 0.15km -
VENUS HEALTH
4211 Yonge Street Suite 303, North York 0.16km -
Medicor Cancer Centres Inc
301-4576 Yonge Street, North York 0.78km
-
Geriatrx Pharmacy Inc
53 The Links Rd, North York 0.51km -
Sina Pharmacy Inc
37 The Links Road, North York 0.52km -
Pharmasave Health First
12 Harrison Garden Boulevard, North York 0.93km
-
The Silver Corporate Centre
53 The Links Road, North York 0.51km -
York Mills Centre
4025 Yonge Street, North York 0.51km -
Hullmark Centre
4789 Yonge Street, Toronto 1.34km
-
Cineplex Cinemas Empress Walk
Empress Walk, 5095 Yonge Street 3rd Floor, North York 2.17km
-
BIN BANTER Spirits & Wine
30 Harrison Garden Boulevard, North York 0.79km -
Helen's Bar and Lounge
4664 Yonge Street, North York 0.97km -
Miller Tavern
3885 Yonge Street, North York 0.98km
- 2 bath
- 2 bed
- 1200 sqft
2203-78 Harrison Garden Boulevard, Toronto, Ontario • M2N 7E2 • Willowdale East
- 2 bath
- 2 bed
- 900 sqft
136-120 Harrison Garden Boulevard, Toronto, Ontario • M2N 0H1 • Willowdale East
- 2 bath
- 2 bed
- 1200 sqft
Gph24-80 Harrison Garden Boulevard, Toronto, Ontario • M2N 7E3 • Willowdale East
- 2 bath
- 2 bed
- 1200 sqft
2107-33 Elmhurst Avenue, Toronto, Ontario • M2N 6G8 • Lansing-Westgate
- 2 bath
- 2 bed
- 700 sqft
1016-2885 Bayview Avenue, Toronto, Ontario • M2K 0A3 • Bayview Village
- 2 bath
- 2 bed
- 1400 sqft
116-701 Sheppard Avenue West, Toronto, Ontario • M3H 0B2 • Clanton Park
- 2 bath
- 2 bed
- 1200 sqft
316-40 Sylvan Valleyway, Toronto, Ontario • M5M 4M3 • Bedford Park-Nortown
- 2 bath
- 2 bed
- 1200 sqft
Ph262-15 Northtown Way, Toronto, Ontario • M2N 7A2 • Willowdale East
- 2 bath
- 2 bed
- 1000 sqft
1109-2 Clairtrell Road, Toronto, Ontario • M2N 7H5 • Willowdale East
- — bath
- — bed
- — sqft
201-23 Sheppard Avenue East, Toronto, Ontario • M2N 0C8 • Willowdale East
- 2 bath
- 2 bed
- 900 sqft
1906-18 Spring Garden Avenue, Toronto, Ontario • M2N 7M2 • Willowdale East














