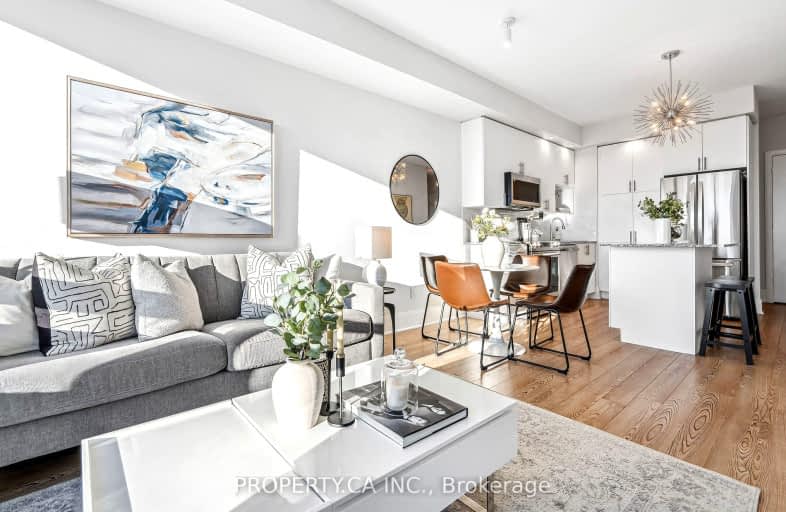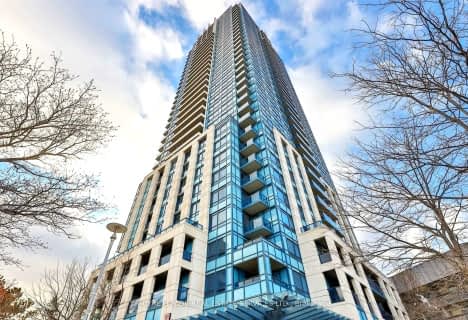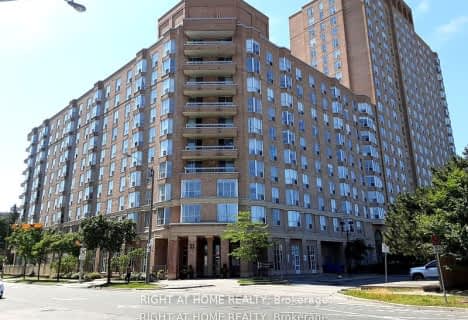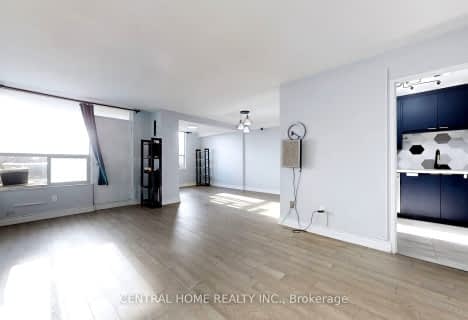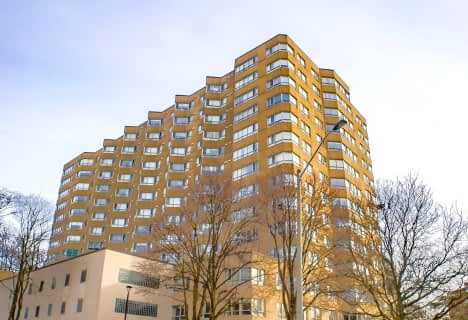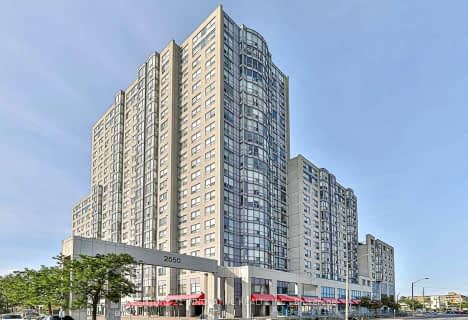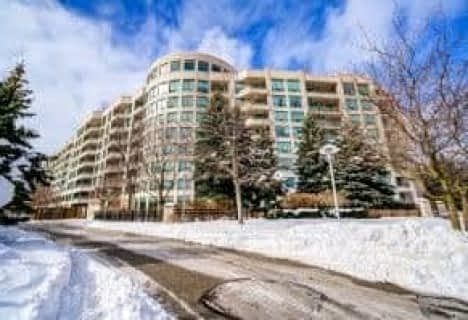Car-Dependent
- Most errands require a car.
Good Transit
- Some errands can be accomplished by public transportation.
Somewhat Bikeable
- Most errands require a car.
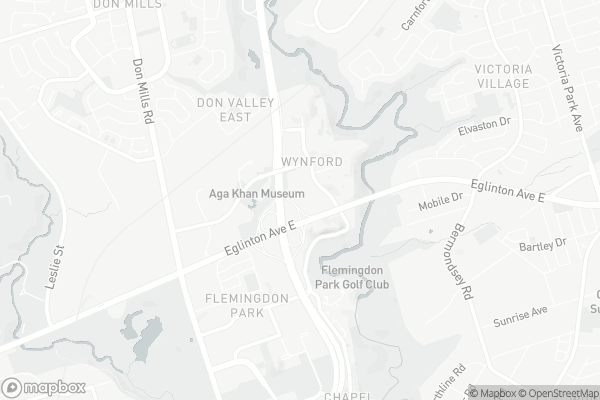
Greenland Public School
Elementary: PublicDon Mills Middle School
Elementary: PublicSt John XXIII Catholic School
Elementary: CatholicÉcole élémentaire Jeanne-Lajoie
Elementary: PublicGateway Public School
Elementary: PublicGrenoble Public School
Elementary: PublicEast York Alternative Secondary School
Secondary: PublicEast York Collegiate Institute
Secondary: PublicDon Mills Collegiate Institute
Secondary: PublicWexford Collegiate School for the Arts
Secondary: PublicSenator O'Connor College School
Secondary: CatholicMarc Garneau Collegiate Institute
Secondary: Public-
Marcheleo's Market
150 Wynford Drive, North York 0.32km -
C&C Supermarket
888 Don Mills Road, North York 1.07km -
Sunny Foodmart
60-747 Don Mills Road, North York 1.27km
-
Kittling Ridge
825 Don Mills Road, North York 0.76km -
Wine Rack
825 Don Mills Road, North York 0.76km -
Chef & Somm - Food | Wine | Design
111 Railside Road Unit 203, Toronto 1.16km
-
Smack Burger
175 Wynford Drive, North York 0.1km -
Grubhaul Kitchens
Side entrance, 175 Wynford Drive, North York 0.1km -
Diwan
Aga Khan Museum, 77 Wynford Drive, Toronto 0.28km
-
McDonald's - Corporate Office
1 McDonald's Place, Toronto 0.29km -
Rosy's Corner Cafe
150 Ferrand Drive, North York 0.52km -
Tim Hortons
39 Wynford Drive, North York 0.56km
-
ICICI Bank Canada
Don Valley Business Park, 150 Ferrand Drive Suite 700, North York 0.54km -
HSBC Bank, Don Mills Banking Centre
890 Don Mills Road Unit 125, North York 1.04km -
TD Canada Trust Branch and ATM
15 Clock Tower Road, Don Mills 1.66km
-
Esso
843 Don Mills Road, North York 0.87km -
Circle K
843 Don Mills Road, North York 0.87km -
Esso
1725 Eglinton Avenue East, North York 1.16km
-
GoodLife Fitness North York Ferrand and Rochefort
250 Ferrand Drive, North York 0.62km -
Keen for Fitness
250 Ferrand Drive, North York 0.63km -
URBANFITT
29 Gervais Drive, North York 0.66km
-
Aga Khan Park
77 Wynford Drive, North York 0.26km -
Ferrand Drive Park
North York 0.65km -
Ferrand Drive Park
Ferrand Drive Park, 251 Ferrand Dr, Toronto, ON M3C, 251 Ferrand Drive, Toronto 0.65km
-
Flemo City Media
29 Saint Dennis Drive, North York 0.81km -
Toronto Public Library - Flemingdon Park Branch
29 Saint Dennis Drive, North York 0.83km -
Toronto Public Library - Victoria Village Branch
184 Sloane Avenue, North York 1.76km
-
One Medical Pharmacy - Drug Store & Home Health
20 Wynford Drive, North York 0.63km -
One Medical Place
20 Wynford Drive, North York 0.64km -
Pro Mobility Foot Clinic
885 Don Mills Road Unit 208, North York 0.84km
-
Pharmasave Wynford Heights
150 Wynford Heights Crescent, Toronto 0.29km -
One Medical Pharmacy - Drug Store & Home Health
20 Wynford Drive, North York 0.63km -
Medi Pharm +
29 Gervais Drive, North York 0.67km
-
Pro Mobility Foot Clinic
885 Don Mills Road Unit 208, North York 0.84km -
Barber Greene Plaza
900 Don Mills Road, North York 1.13km -
Armourline Mats
132 Railside Road, North York 1.32km
-
IMAX - Ontario Science Centre
770 Don Mills Road, North York 1.25km -
Cineplex VIP Cinemas Don Mills
12 Marie Labatte Road, Toronto 1.75km
-
Bar kwa Dennis
50 Sunny Glenway, Toronto 1.56km -
Jack Astor's Bar & Grill Don Mills
1060 Don Mills Road, North York 1.61km -
Nomé Izakaya
4 O'Neill Road, North York 1.62km
- 1 bath
- 1 bed
- 600 sqft
412-181 Wynford Drive, Toronto, Ontario • M3C 0C6 • Banbury-Don Mills
- 2 bath
- 2 bed
- 900 sqft
608-11 Thorncliffe Pk Drive, Toronto, Ontario • M4H 1P3 • Thorncliffe Park
- 2 bath
- 3 bed
- 1000 sqft
210-5 Vicora Linkway, Toronto, Ontario • M3C 1A4 • Flemingdon Park
- 2 bath
- 2 bed
- 1200 sqft
1206-4 Park Vista South, Toronto, Ontario • M4B 3M8 • O'Connor-Parkview
- 2 bath
- 2 bed
- 900 sqft
1111-2550 Lawrence Avenue East, Toronto, Ontario • M1P 4Z3 • Dorset Park
- 2 bath
- 2 bed
- 800 sqft
713-1401 O'connor Drive, Toronto, Ontario • M4B 2V5 • O'Connor-Parkview
- 2 bath
- 2 bed
- 800 sqft
628-205 The Donway West, Toronto, Ontario • M3B 3S5 • Banbury-Don Mills
- 1 bath
- 2 bed
- 800 sqft
409-15 Vicora Linkway, Toronto, Ontario • M3C 1A7 • Flemingdon Park
