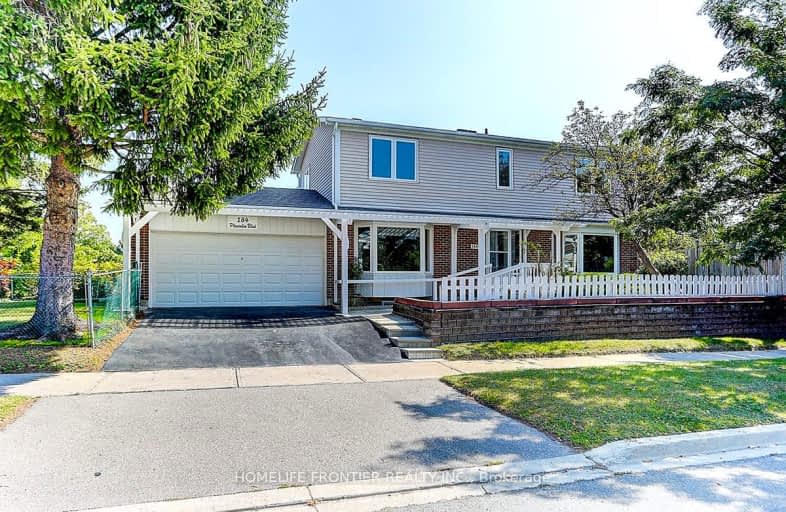Very Walkable
- Most errands can be accomplished on foot.
Good Transit
- Some errands can be accomplished by public transportation.
Bikeable
- Some errands can be accomplished on bike.

Francis Libermann Catholic Elementary Catholic School
Elementary: CatholicÉÉC Saint-Jean-de-Lalande
Elementary: CatholicSt Ignatius of Loyola Catholic School
Elementary: CatholicAnson S Taylor Junior Public School
Elementary: PublicIroquois Junior Public School
Elementary: PublicPercy Williams Junior Public School
Elementary: PublicDelphi Secondary Alternative School
Secondary: PublicMsgr Fraser-Midland
Secondary: CatholicSir William Osler High School
Secondary: PublicFrancis Libermann Catholic High School
Secondary: CatholicAlbert Campbell Collegiate Institute
Secondary: PublicAgincourt Collegiate Institute
Secondary: Public-
Milliken Park
5555 Steeles Ave E (btwn McCowan & Middlefield Rd.), Scarborough ON M9L 1S7 2.62km -
Highland Heights Park
30 Glendower Circt, Toronto ON 3.51km -
Birkdale Ravine
1100 Brimley Rd, Scarborough ON M1P 3X9 4.84km
-
TD Bank Financial Group
1571 Sandhurst Cir (at McCowan Rd.), Scarborough ON M1V 1V2 0.77km -
RBC Royal Bank
4751 Steeles Ave E (at Silver Star Blvd.), Toronto ON M1V 4S5 3.74km -
TD Bank Financial Group
2565 Warden Ave (at Bridletowne Cir.), Scarborough ON M1W 2H5 4.56km
- 4 bath
- 4 bed
- 1500 sqft
65 Hartleywood Drive, Toronto, Ontario • M1S 3N1 • Agincourt North
- 3 bath
- 4 bed
61 Kilchurn Castle Drive, Toronto, Ontario • M1T 2W3 • Tam O'Shanter-Sullivan














