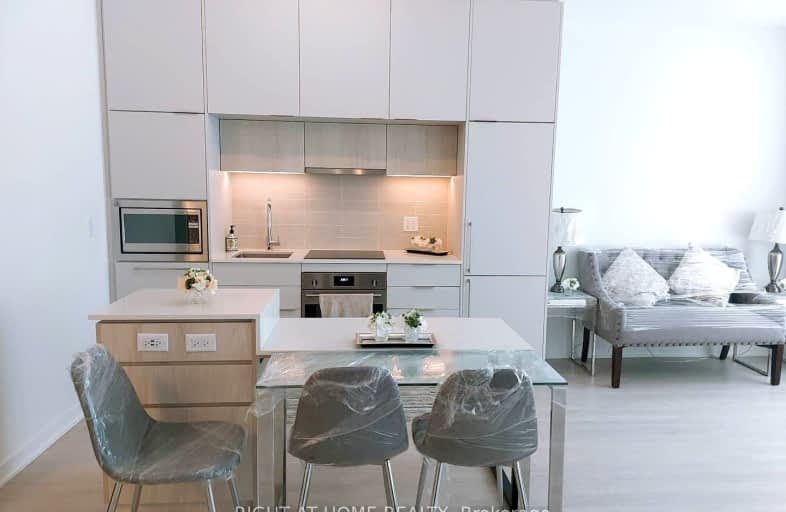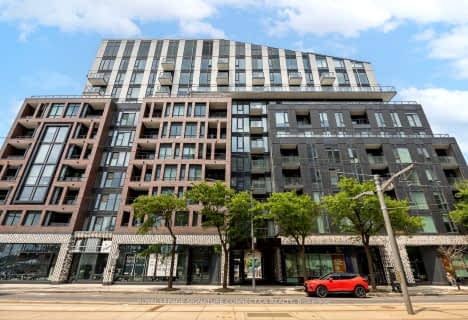Very Walkable
- Most errands can be accomplished on foot.
Excellent Transit
- Most errands can be accomplished by public transportation.
Very Bikeable
- Most errands can be accomplished on bike.

St Alphonsus Catholic School
Elementary: CatholicWinona Drive Senior Public School
Elementary: PublicSt Clare Catholic School
Elementary: CatholicMcMurrich Junior Public School
Elementary: PublicHumewood Community School
Elementary: PublicRawlinson Community School
Elementary: PublicCaring and Safe Schools LC4
Secondary: PublicALPHA II Alternative School
Secondary: PublicVaughan Road Academy
Secondary: PublicOakwood Collegiate Institute
Secondary: PublicBloor Collegiate Institute
Secondary: PublicSt Mary Catholic Academy Secondary School
Secondary: Catholic-
Earlscourt Park
1200 Lansdowne Ave, Toronto ON M6H 3Z8 1.6km -
Christie Pits Park
750 Bloor St W (btw Christie & Crawford), Toronto ON M6G 3K4 1.98km -
Jean Sibelius Square
Wells St and Kendal Ave, Toronto ON 2.21km
-
TD Bank Financial Group
870 St Clair Ave W, Toronto ON M6C 1C1 0.12km -
RBC Royal Bank
972 Bloor St W (Dovercourt), Toronto ON M6H 1L6 2.1km -
Scotiabank
334 Bloor St W (at Spadina Rd.), Toronto ON M5S 1W9 2.82km
- 2 bath
- 2 bed
- 700 sqft
4102-2221 Yonge Street, Toronto, Ontario • M4S 2B4 • Mount Pleasant West
- — bath
- — bed
- — sqft
1105-60 St Clair Avenue West, Toronto, Ontario • M4V 1M7 • Yonge-St. Clair
- 2 bath
- 2 bed
- 600 sqft
310-1808 St Clair Avenue West, Toronto, Ontario • M6N 0C1 • Weston-Pellam Park
- 2 bath
- 2 bed
- 600 sqft
216-1808 St Clair Avenue West, Toronto, Ontario • M6N 0C1 • Weston-Pellam Park
- 1 bath
- 2 bed
- 700 sqft
2304-320 Tweedsmuir Avenue, Toronto, Ontario • M5P 2Y3 • Forest Hill South
- 2 bath
- 2 bed
- 1200 sqft
Ph 16-20 Glebe Road West, Toronto, Ontario • M5P 1C9 • Yonge-Eglinton
- — bath
- — bed
- — sqft
1002-2470 Eglinton Avenue West, Toronto, Ontario • M6M 5E7 • Beechborough-Greenbrook
- 2 bath
- 2 bed
- 800 sqft
1004-1369 Bloor Street West, Toronto, Ontario • M6P 4J4 • Dufferin Grove
- 2 bath
- 2 bed
- 800 sqft
404-1285 Dupont Street, Toronto, Ontario • M6H 0E3 • Dovercourt-Wallace Emerson-Junction
- 2 bath
- 2 bed
- 700 sqft
1205-10 Graphophone Grove, Toronto, Ontario • M6H 2A6 • Dovercourt-Wallace Emerson-Junction
- 2 bath
- 2 bed
- 700 sqft
506-1808 Saint Clair Avenue West, Toronto, Ontario • M6N 0C1 • Weston-Pellam Park














