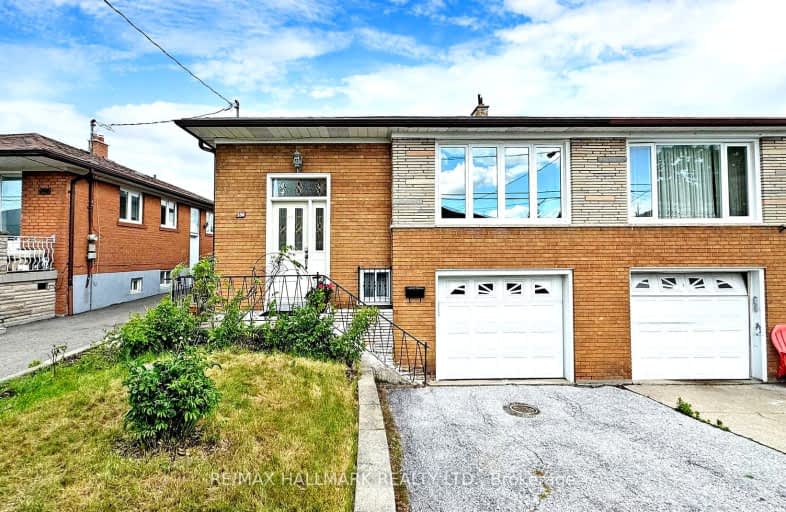Car-Dependent
- Most errands require a car.
Good Transit
- Some errands can be accomplished by public transportation.
Bikeable
- Some errands can be accomplished on bike.

St Martha Catholic School
Elementary: CatholicCalico Public School
Elementary: PublicLamberton Public School
Elementary: PublicBlessed Margherita of Citta Castello Catholic School
Elementary: CatholicElia Middle School
Elementary: PublicOakdale Park Middle School
Elementary: PublicMsgr Fraser College (Norfinch Campus)
Secondary: CatholicDownsview Secondary School
Secondary: PublicMadonna Catholic Secondary School
Secondary: CatholicC W Jefferys Collegiate Institute
Secondary: PublicJames Cardinal McGuigan Catholic High School
Secondary: CatholicWestview Centennial Secondary School
Secondary: Public-
Irving W. Chapley Community Centre & Park
205 Wilmington Ave, Toronto ON M3H 6B3 8.95km -
Cruickshank Park
Lawrence Ave W (Little Avenue), Toronto ON 5.01km -
Earl Bales Park
4300 Bathurst St (Sheppard St), Toronto ON 5.39km
-
Scotiabank
845 Finch Ave W (at Dufferin St), Downsview ON M3J 2C7 3.85km -
CIBC
1400 Lawrence Ave W (at Keele St.), Toronto ON M6L 1A7 4.33km -
TD Bank Financial Group
580 Sheppard Ave W, Downsview ON M3H 2S1 5.27km
- 2 bath
- 3 bed
37 Charrington Crescent, Toronto, Ontario • M3L 2C3 • Glenfield-Jane Heights
- 4 bath
- 3 bed
- 1500 sqft
14 Haynes Avenue, Toronto, Ontario • M3J 3P6 • York University Heights
- 4 bath
- 5 bed
- 2000 sqft
129 Stanley Greene Boulevard, Toronto, Ontario • M3K 0A7 • Downsview-Roding-CFB
- 3 bath
- 3 bed
61 Orchardcroft Crescent, Toronto, Ontario • M3J 1S7 • York University Heights
- 2 bath
- 3 bed
- 1100 sqft
15 Rambler Place, Toronto, Ontario • M3L 1N6 • Glenfield-Jane Heights














