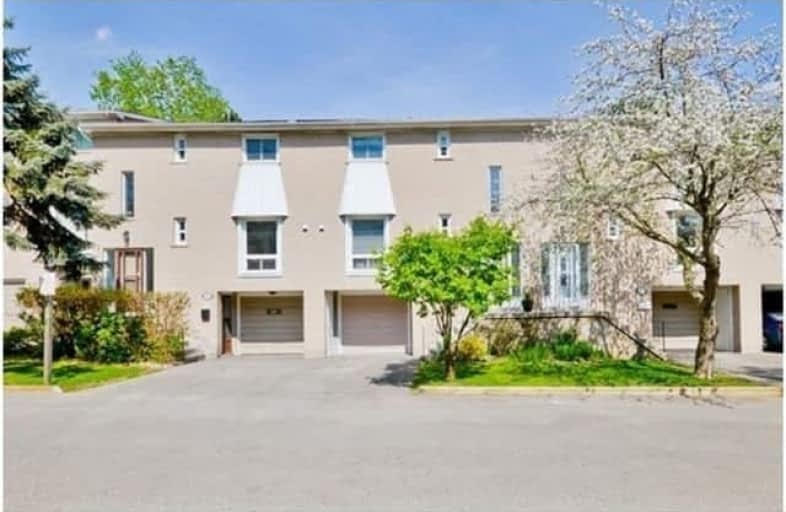Leased on Apr 09, 2019
Note: Property is not currently for sale or for rent.

-
Type: Condo Townhouse
-
Style: 2-Storey
-
Size: 1200 sqft
-
Pets: N
-
Lease Term: 1 Year
-
Possession: 5/03/2019 Tba
-
All Inclusive: N
-
Age: No Data
-
Days on Site: 6 Days
-
Added: Apr 03, 2019 (6 days on market)
-
Updated:
-
Last Checked: 3 months ago
-
MLS®#: C4403512
-
Listed By: Real one realty inc., brokerage
Location,Location,Location, Well Maintained Beautiful 3-Bdm Condo Townhouse In High Demanded Area. Hard Wood Floor, Upgraded Kitchen. Top Ranking School-Ay Jackson,Zion Hgts, Creshaven And Seneca College. Close To Ttc, Go Train, Restaurant. Fully Fenced With Privacy Backyard. Fully Furnished House, Move-In Condition.
Extras
Fridge, B/I Microwave, B/I Dishwasher, Washer , Ac. Hot Water Tank (Rent). Dryer & Tv As Is. Basement Bedroom & Garage Parking Not Include( As Landlord's Storage)
Property Details
Facts for 308-19 Liszt Gate, Toronto
Status
Days on Market: 6
Last Status: Leased
Sold Date: Apr 09, 2019
Closed Date: May 01, 2019
Expiry Date: Jul 03, 2019
Sold Price: $2,400
Unavailable Date: Apr 09, 2019
Input Date: Apr 03, 2019
Property
Status: Lease
Property Type: Condo Townhouse
Style: 2-Storey
Size (sq ft): 1200
Area: Toronto
Community: Hillcrest Village
Availability Date: 5/03/2019 Tba
Inside
Bedrooms: 3
Bathrooms: 2
Kitchens: 1
Rooms: 6
Den/Family Room: Yes
Patio Terrace: None
Unit Exposure: West
Air Conditioning: Central Air
Fireplace: No
Laundry:
Laundry Level: Lower
Washrooms: 2
Utilities
Utilities Included: N
Building
Stories: 1
Basement: Finished
Heat Type: Forced Air
Heat Source: Gas
Exterior: Brick
Private Entrance: Y
Special Designation: Unknown
Parking
Parking Included: Yes
Garage Type: Built-In
Parking Designation: Owned
Parking Features: Private
Covered Parking Spaces: 1
Garage: 1
Locker
Locker: None
Fees
Building Insurance Included: Yes
Cable Included: No
Central A/C Included: Yes
Common Elements Included: Yes
Heating Included: No
Hydro Included: No
Water Included: Yes
Highlights
Amenity: Bbqs Allowed
Amenity: Visitor Parking
Feature: Library
Feature: Park
Feature: Public Transit
Feature: School
Land
Cross Street: Finch/Leslie
Municipality District: Toronto C15
Condo
Condo Registry Office: YCC
Condo Corp#: 174
Property Management: Icc Property Management
Rooms
Room details for 308-19 Liszt Gate, Toronto
| Type | Dimensions | Description |
|---|---|---|
| Living Ground | 3.83 x 6.69 | Hardwood Floor |
| Dining Ground | 3.83 x 6.69 | Hardwood Floor |
| Kitchen Ground | 3.22 x 4.26 | Linoleum |
| Master 2nd | 3.40 x 4.04 | Hardwood Floor |
| 2nd Br 2nd | 2.76 x 4.10 | Hardwood Floor |
| 3rd Br 2nd | 2.96 x 3.43 | Hardwood Floor |
| Rec Bsmt | 3.42 x 3.50 | Hardwood Floor |
| XXXXXXXX | XXX XX, XXXX |
XXXXXX XXX XXXX |
$X,XXX |
| XXX XX, XXXX |
XXXXXX XXX XXXX |
$X,XXX | |
| XXXXXXXX | XXX XX, XXXX |
XXXXXXX XXX XXXX |
|
| XXX XX, XXXX |
XXXXXX XXX XXXX |
$X,XXX | |
| XXXXXXXX | XXX XX, XXXX |
XXXX XXX XXXX |
$XXX,XXX |
| XXX XX, XXXX |
XXXXXX XXX XXXX |
$XXX,XXX |
| XXXXXXXX XXXXXX | XXX XX, XXXX | $2,400 XXX XXXX |
| XXXXXXXX XXXXXX | XXX XX, XXXX | $2,450 XXX XXXX |
| XXXXXXXX XXXXXXX | XXX XX, XXXX | XXX XXXX |
| XXXXXXXX XXXXXX | XXX XX, XXXX | $2,100 XXX XXXX |
| XXXXXXXX XXXX | XXX XX, XXXX | $758,000 XXX XXXX |
| XXXXXXXX XXXXXX | XXX XX, XXXX | $799,000 XXX XXXX |

Don Valley Middle School
Elementary: PublicOur Lady of Guadalupe Catholic School
Elementary: CatholicZion Heights Middle School
Elementary: PublicSt Matthias Catholic School
Elementary: CatholicCresthaven Public School
Elementary: PublicCrestview Public School
Elementary: PublicNorth East Year Round Alternative Centre
Secondary: PublicMsgr Fraser College (Northeast)
Secondary: CatholicPleasant View Junior High School
Secondary: PublicSt. Joseph Morrow Park Catholic Secondary School
Secondary: CatholicGeorges Vanier Secondary School
Secondary: PublicA Y Jackson Secondary School
Secondary: PublicMore about this building
View 19 Liszt Gate, Toronto- 2 bath
- 3 bed
- 1400 sqft
117-3740 Don Mills Road, Toronto, Ontario • M2H 3J2 • Hillcrest Village

