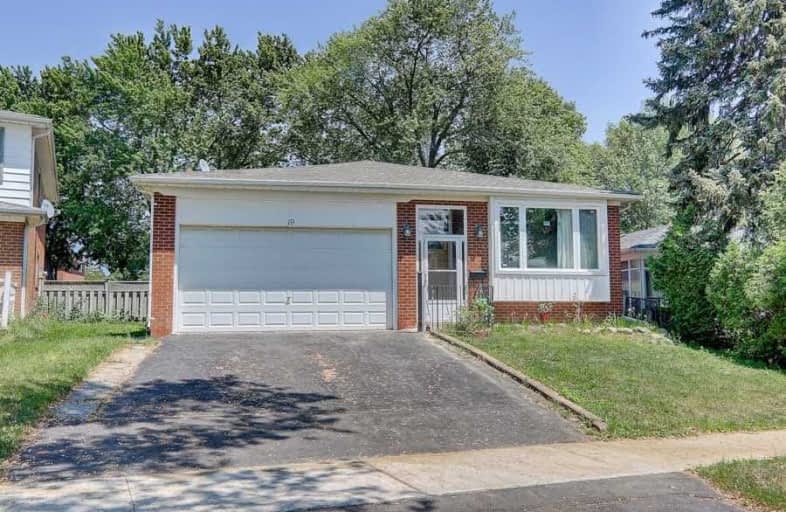Sold on Jun 17, 2021
Note: Property is not currently for sale or for rent.

-
Type: Detached
-
Style: Backsplit 4
-
Lot Size: 46.36 x 147.83 Feet
-
Age: No Data
-
Taxes: $4,642 per year
-
Days on Site: 7 Days
-
Added: Jun 10, 2021 (1 week on market)
-
Updated:
-
Last Checked: 1 month ago
-
MLS®#: E5268440
-
Listed By: Tron realty inc., brokerage
Beautiful 5+2 Backsplit House Conveniently Located In Hearts Of Scarborough Area. Fully Renovated Upper And Main Floor. Windows/Roof Changed In 2018, Move In Ready, North Agincourt Neighborhood. Potential 2nd Apt/3Nd Apt Rent Income. Steps To Schools, Parks, Shopping, Ttc
Extras
All Existing Fridges, Stove, Dishwasher, Range Hoods,2 Washers And 1 Dryer(Basement). Hot Water Tank(Rented)
Property Details
Facts for 19 Mollard Road, Toronto
Status
Days on Market: 7
Last Status: Sold
Sold Date: Jun 17, 2021
Closed Date: Sep 01, 2021
Expiry Date: Sep 10, 2021
Sold Price: $1,298,000
Unavailable Date: Jun 17, 2021
Input Date: Jun 10, 2021
Prior LSC: Listing with no contract changes
Property
Status: Sale
Property Type: Detached
Style: Backsplit 4
Area: Toronto
Community: Agincourt North
Availability Date: Tba
Inside
Bedrooms: 5
Bedrooms Plus: 2
Bathrooms: 4
Kitchens: 2
Rooms: 9
Den/Family Room: Yes
Air Conditioning: Central Air
Fireplace: No
Washrooms: 4
Building
Basement: Apartment
Basement 2: Sep Entrance
Heat Type: Forced Air
Heat Source: Gas
Exterior: Brick
Water Supply: Municipal
Special Designation: Unknown
Parking
Driveway: Private
Garage Spaces: 2
Garage Type: Attached
Covered Parking Spaces: 2
Total Parking Spaces: 4
Fees
Tax Year: 2021
Tax Legal Description: Parcel 228-1, Section M1178 Lot 228, Plan 66M1178
Taxes: $4,642
Highlights
Feature: Clear View
Feature: Fenced Yard
Feature: Public Transit
Feature: School
Land
Cross Street: Brimley/Huntingwood
Municipality District: Toronto E07
Fronting On: East
Pool: None
Sewer: Sewers
Lot Depth: 147.83 Feet
Lot Frontage: 46.36 Feet
Additional Media
- Virtual Tour: https://www.tsstudio.ca/19-mollard-rd
Rooms
Room details for 19 Mollard Road, Toronto
| Type | Dimensions | Description |
|---|---|---|
| Living Main | - | Open Concept, Bay Window, Hardwood Floor |
| Kitchen Main | - | Eat-In Kitchen, Window |
| Family Main | - | Hardwood Floor, Window |
| 5th Br Lower | - | Closet, Window, Hardwood Floor |
| 4th Br Lower | - | Closet, Window, Hardwood Floor |
| Master Upper | - | Closet, 2 Pc Bath, Hardwood Floor |
| 2nd Br Upper | - | Closet, Window, Hardwood Floor |
| 3rd Br Upper | - | Closet, Window, Hardwood Floor |
| Br Bsmt | - | |
| Br Bsmt | - |
| XXXXXXXX | XXX XX, XXXX |
XXXX XXX XXXX |
$X,XXX,XXX |
| XXX XX, XXXX |
XXXXXX XXX XXXX |
$XXX,XXX |
| XXXXXXXX XXXX | XXX XX, XXXX | $1,298,000 XXX XXXX |
| XXXXXXXX XXXXXX | XXX XX, XXXX | $999,000 XXX XXXX |

Francis Libermann Catholic Elementary Catholic School
Elementary: CatholicChartland Junior Public School
Elementary: PublicIroquois Junior Public School
Elementary: PublicHenry Kelsey Senior Public School
Elementary: PublicNorth Agincourt Junior Public School
Elementary: PublicSir Alexander Mackenzie Senior Public School
Elementary: PublicDelphi Secondary Alternative School
Secondary: PublicMsgr Fraser-Midland
Secondary: CatholicSir William Osler High School
Secondary: PublicFrancis Libermann Catholic High School
Secondary: CatholicAlbert Campbell Collegiate Institute
Secondary: PublicAgincourt Collegiate Institute
Secondary: Public

