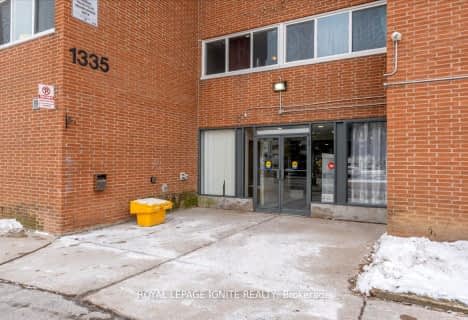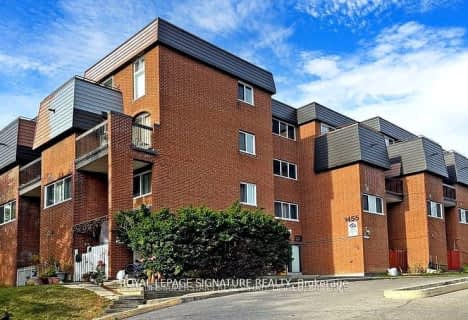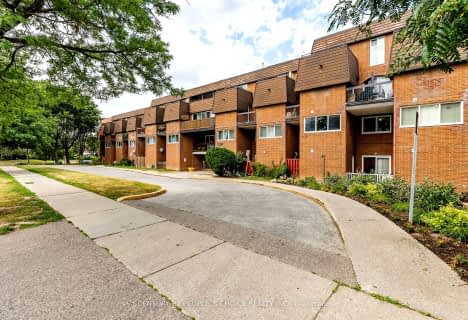Very Walkable
- Most errands can be accomplished on foot.
Good Transit
- Some errands can be accomplished by public transportation.
Bikeable
- Some errands can be accomplished on bike.

West Glen Junior School
Elementary: PublicSt Elizabeth Catholic School
Elementary: CatholicEatonville Junior School
Elementary: PublicBloorlea Middle School
Elementary: PublicBloordale Middle School
Elementary: PublicWedgewood Junior School
Elementary: PublicEtobicoke Year Round Alternative Centre
Secondary: PublicBurnhamthorpe Collegiate Institute
Secondary: PublicSilverthorn Collegiate Institute
Secondary: PublicMartingrove Collegiate Institute
Secondary: PublicGlenforest Secondary School
Secondary: PublicMichael Power/St Joseph High School
Secondary: Catholic-
Metro Gardens Centre
250 The East Mall, Etobicoke 0.9km -
Metro
250 The East Mall, Etobicoke 0.9km -
Good Moves Inc.
1715-250 The East Mall, Etobicoke 1.01km
-
The Wine Shop
380 The East Mall, Etobicoke 0.42km -
LCBO
250 The East Mall, Etobicoke 1.07km -
The Beer Store
10 The East Mall Crescent, Etobicoke 1.18km
-
Flamingo's Restaurant & Bar
385 The West Mall, Etobicoke 0.55km -
barBURRITO
390 The East Mall, Etobicoke 0.6km -
State & Main
396 The East Mall, Etobicoke 0.62km
-
Starbucks
Loblaws, 380 The East Mall, Etobicoke 0.44km -
Old Mill Pastry & Deli
385 The West Mall, Etobicoke 0.55km -
Starbucks
4201 Bloor Street West, Etobicoke 0.69km
-
President's Choice Financial Pavilion and ATM
380 The East Mall, Etobicoke 0.42km -
TD Canada Trust Branch and ATM
390 The East Mall Unit 100, Toronto 0.59km -
RBC Royal Bank
290 The West Mall, Toronto 0.64km
-
Shell
320 Burnhamthorpe Road, Etobicoke 1.18km -
Circle K
5470 Dundas Street West, Etobicoke 1.38km -
Esso
5470 Dundas Street West, Etobicoke 1.4km
-
Canada Health
385 The West Mall, Etobicoke 0.56km -
GoodLife Fitness Etobicoke East Mall and Burnhamthorpe
380 The East Mall, Etobicoke 0.57km -
Apace Training and Fitness
10 Four Seasons Place, Etobicoke 0.81km
-
Kiwanis
The East Mall At, Valhalla Inn Road, Toronto 0.21km -
East Mall Park
355 The East Mall, Etobicoke 0.25km -
Dennis Flynn Park
Etobicoke 0.62km
-
Toronto Public Library - Eatonville Branch
430 Burnhamthorpe Road, Etobicoke 0.66km -
Family History Library
95 Melbert Road, Etobicoke 2.14km -
Little Free Library
111 Rathburn Road, Etobicoke 2.56km
-
Topstone Medical Centre
100-1 Eva Road, Etobicoke 0.34km -
Apollo Cannabis Clinic (Online & Phone Appointments Only)
295 The West Mall Unit 100, Etobicoke 0.6km -
The Clinic Network Canada Inc.
10 Four Seasons Place 5th Floor, Etobicoke 0.81km
-
One Eva Pharmacy
100-1 Eva Road, Etobicoke 0.32km -
Loblaws
380 The East Mall, Etobicoke 0.41km -
Loblaw pharmacy
380 The East Mall, Etobicoke 0.57km
-
Choice Properties
380 The East Mall, Etobicoke 0.46km -
BBC
10 Four Seasons Place, Etobicoke 0.83km -
powerdaysale
225 The East Mall #1664, Toronto 1.01km
-
Kingsway Theatre
3030 Bloor Street West, Etobicoke 3.81km -
Cineplex Cinemas Queensway & VIP
1025 The Queensway, Etobicoke 4.1km
-
Flamingo's Restaurant & Bar
385 The West Mall, Etobicoke 0.55km -
The Red Cardinal Tavern
102-555 Burnhamthorpe Road, Etobicoke 0.89km -
Scruffy Murphy's
225 The East Mall, Etobicoke 1.02km
For Sale
More about this building
View 19 Valhalla Inn Road, Toronto- 2 bath
- 3 bed
- 1000 sqft
342-1395 Williamsport Drive, Mississauga, Ontario • L4X 2T4 • Applewood
- 2 bath
- 3 bed
- 1000 sqft
204-1335 Williamsport Drive, Mississauga, Ontario • L4X 2S9 • Applewood
- 2 bath
- 4 bed
- 1400 sqft
319-1455 Williamsport Drive, Mississauga, Ontario • L4X 2T5 • Applewood
- 2 bath
- 3 bed
- 1000 sqft
357-1395 Williamsport Drive, Mississauga, Ontario • L4X 2T4 • Applewood
- 2 bath
- 3 bed
- 1000 sqft
340-1395 Williamsport Drive, Mississauga, Ontario • L4X 2T4 • Applewood
- 3 bath
- 3 bed
- 1400 sqft
111-2 Valhalla Inn Road, Toronto, Ontario • M9B 6C3 • Islington-City Centre West







