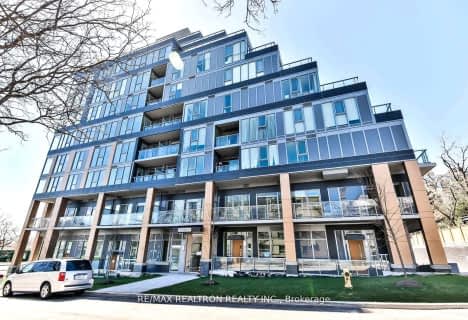Somewhat Walkable
- Some errands can be accomplished on foot.
Excellent Transit
- Most errands can be accomplished by public transportation.
Very Bikeable
- Most errands can be accomplished on bike.

Spectrum Alternative Senior School
Elementary: PublicSt Monica Catholic School
Elementary: CatholicHodgson Senior Public School
Elementary: PublicDavisville Junior Public School
Elementary: PublicDeer Park Junior and Senior Public School
Elementary: PublicEglinton Junior Public School
Elementary: PublicMsgr Fraser College (Midtown Campus)
Secondary: CatholicForest Hill Collegiate Institute
Secondary: PublicLeaside High School
Secondary: PublicMarshall McLuhan Catholic Secondary School
Secondary: CatholicNorth Toronto Collegiate Institute
Secondary: PublicNorthern Secondary School
Secondary: Public-
Tommy Flynn Playground
200 Eglinton Ave W (4 blocks west of Yonge St.), Toronto ON M4R 1A7 1.16km -
Robert Bateman Parkette
281 Chaplin Cres, Toronto ON 1.51km -
Sir Winston Churchill Park
301 St Clair Ave W (at Spadina Rd), Toronto ON M4V 1S4 1.94km
-
TD Bank Financial Group
1966 Yonge St (Imperial), Toronto ON M4S 1Z4 0.16km -
RBC Royal Bank
2346 Yonge St (at Orchard View Blvd.), Toronto ON M4P 2W7 1.16km -
TD Bank Financial Group
77 Bloor St W (at Bay St.), Toronto ON M5S 1M2 3.25km
More about this building
View 1901 Yonge Street, Toronto- 1 bath
- 2 bed
- 600 sqft
4207-395 Bloor Street East, Toronto, Ontario • M4W 0B4 • North St. James Town
- 2 bath
- 2 bed
- 800 sqft
1602-101 Erskine Avenue, Toronto, Ontario • M4P 0C5 • Mount Pleasant West
- 2 bath
- 2 bed
- 700 sqft
4102-2221 Yonge Street, Toronto, Ontario • M4S 2B4 • Mount Pleasant West
- 2 bath
- 2 bed
- 700 sqft
4302-8 Eglinton Avenue East, Toronto, Ontario • M4P 0C1 • Mount Pleasant West
- 2 bath
- 2 bed
- 1200 sqft
Ph 16-20 Glebe Road West, Toronto, Ontario • M5P 1C9 • Yonge-Eglinton
- 2 bath
- 2 bed
- 1000 sqft
404-188 Eglinton Avenue East, Toronto, Ontario • M4P 2X7 • Mount Pleasant West
- 2 bath
- 2 bed
- 1000 sqft
303-223 Saint Clair Avenue West, Toronto, Ontario • M4V 1R3 • Casa Loma
- 2 bath
- 3 bed
- 800 sqft
2409-39 Roehampton Avenue, Toronto, Ontario • M4P 1P9 • Mount Pleasant West












