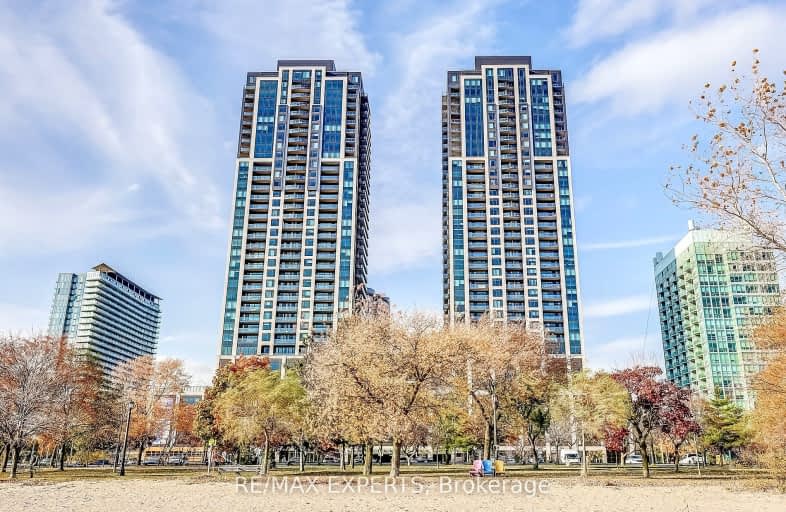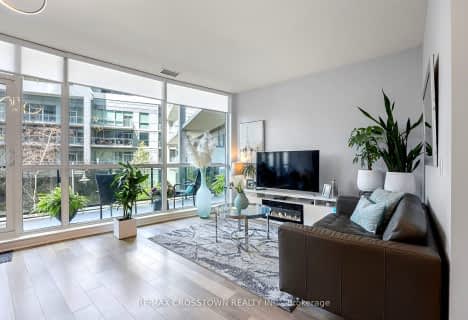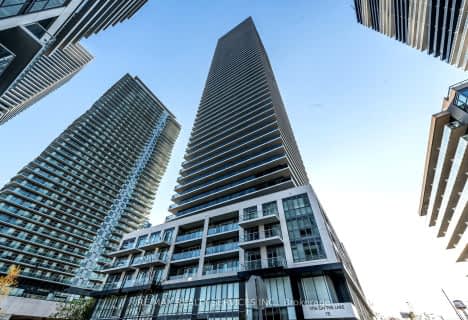Car-Dependent
- Most errands require a car.
Good Transit
- Some errands can be accomplished by public transportation.
Very Bikeable
- Most errands can be accomplished on bike.

Étienne Brûlé Junior School
Elementary: PublicSt Mark Catholic School
Elementary: CatholicGarden Avenue Junior Public School
Elementary: PublicHoward Junior Public School
Elementary: PublicSwansea Junior and Senior Junior and Senior Public School
Elementary: PublicRunnymede Junior and Senior Public School
Elementary: PublicThe Student School
Secondary: PublicUrsula Franklin Academy
Secondary: PublicParkdale Collegiate Institute
Secondary: PublicBishop Marrocco/Thomas Merton Catholic Secondary School
Secondary: CatholicWestern Technical & Commercial School
Secondary: PublicHumberside Collegiate Institute
Secondary: Public-
Veloute Bistro & Catering
2045 Lakeshore Blvd W, Etobicoke, ON M8V 2Z6 0.75km -
Firkin on the Bay
68 Marine Parade Drive, Unit 13, Toronto, ON M8V 1A1 1.33km -
Scaddabush
122 Marine Parade Drive, Toronto, ON M8V 0E7 1.46km
-
Sunnyside Pavilion Cafe
1755 Lake Shore Boulevard W, Toronto, ON M6S 5A3 0.85km -
Grenadier Cafe
200 Parkside Dr, Toronto, ON M6P 3K7 1.09km -
Cafe Cocoa Boulangerie
58 Marine Parade Drive, (Park Lawn and Lake Shore beside Eden Trattoria), Etobicoke, ON M8V 4G1 1.2km
-
Auxiliary Crossfit
213 Sterling Road, Suite 109, Toronto, ON M6R 2B2 2.85km -
Quest Health & Performance
231 Wallace Avenue, Toronto, ON M6H 1V5 3.38km -
Academy of Lions
1083 Dundas Street W, Toronto, ON M6J 1W9 4.21km
-
Medicine Cabinet
2081 Lake Shore Boulevard W, Toronto, ON M8V 3Z4 0.93km -
Shoppers Drug Mart
125 The Queensway, Etobicoke, ON M8Y 1H6 1.26km -
Sunnyside Medical Pharmacy
29 Roncesvalles Avenue, Toronto, ON M6R 2K4 1.77km
-
Veloute Bistro & Catering
2045 Lakeshore Blvd W, Etobicoke, ON M8V 2Z6 0.75km -
Sunnyside Pavilion Cafe
1755 Lake Shore Boulevard W, Toronto, ON M6S 5A3 0.85km -
Grenadier Cafe
200 Parkside Dr, Toronto, ON M6P 3K7 1.09km
-
Parkdale Village Bia
1313 Queen St W, Toronto, ON M6K 1L8 2.82km -
Dufferin Mall
900 Dufferin Street, Toronto, ON M6H 4A9 3.48km -
Toronto Stockyards
590 Keele Street, Toronto, ON M6N 3E7 3.93km
-
Sunshine Foods
12 Windermere Ave, Toronto, ON M6S 3J2 0.3km -
Sobeys
125 The Queensway, Etobicoke, ON M8Y 1H6 1.26km -
Rabba Fine Foods
2125 Lakeshore Boulecvard W, Toronto, ON M8V 3Y3 2.28km
-
LCBO
2180 Bloor Street W, Toronto, ON M6S 1N3 1.88km -
The Beer Store - Dundas and Roncesvalles
2135 Dundas St W, Toronto, ON M6R 1X4 2.36km -
LCBO - Roncesvalles
2290 Dundas Street W, Toronto, ON M6R 1X4 2.57km
-
Sir Casimir Gzowski Park
1751 Lake Shore Blvd W, Toronto ON M6S 5A3 0.15km -
Humber Bay Shores Park
15 Marine Parade Dr, Toronto ON 1.19km -
High Park
1873 Bloor St W (at Parkside Dr), Toronto ON M6R 2Z3 1.57km
-
TD Bank Financial Group
125 the Queensway, Toronto ON M8Y 1H6 1.31km -
RBC Royal Bank
2329 Bloor St W (Windermere Ave), Toronto ON M6S 1P1 1.89km -
RBC Royal Bank
1000 the Queensway, Etobicoke ON M8Z 1P7 1.99km
- 1 bath
- 1 bed
- 700 sqft
1414-105 The Queensway Street, Toronto, Ontario • M6S 5B5 • High Park-Swansea
- 2 bath
- 2 bed
- 700 sqft
2912-1926 Lake Shore Boulevard West, Toronto, Ontario • M6S 1A1 • High Park-Swansea
- 2 bath
- 2 bed
- 800 sqft
315-2220 Lake Shore Boulevard West, Toronto, Ontario • M8V 0C1 • Mimico














