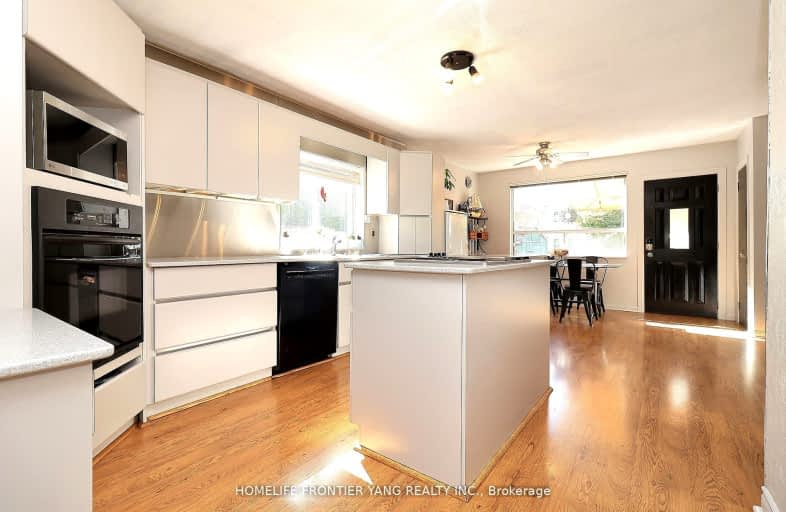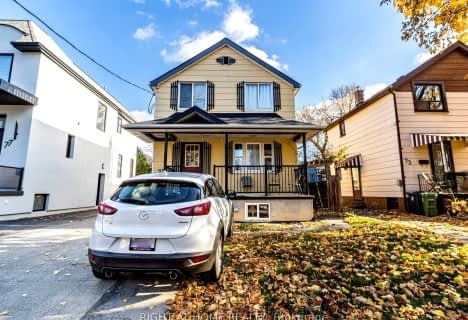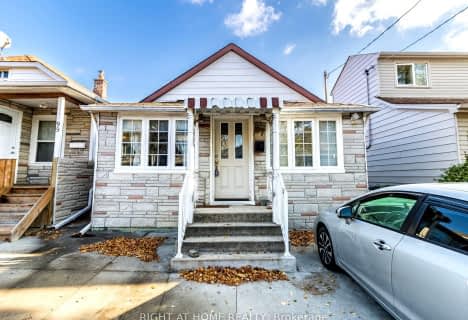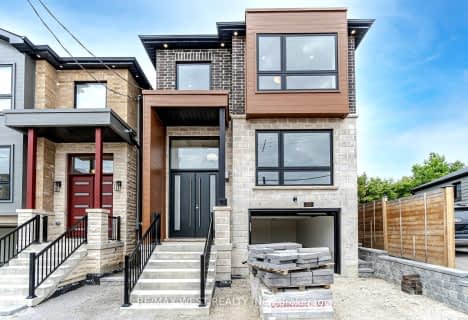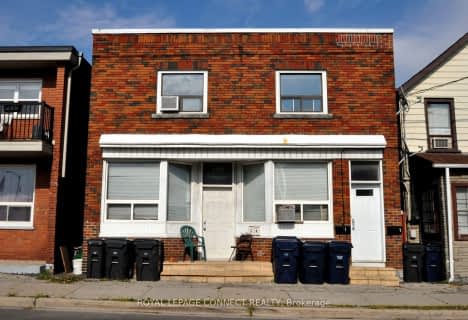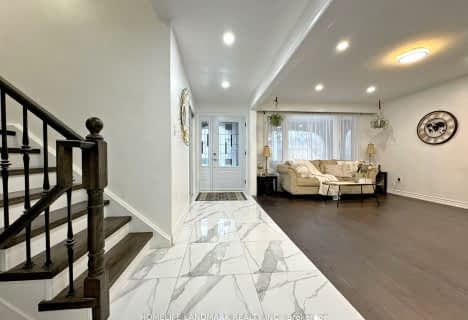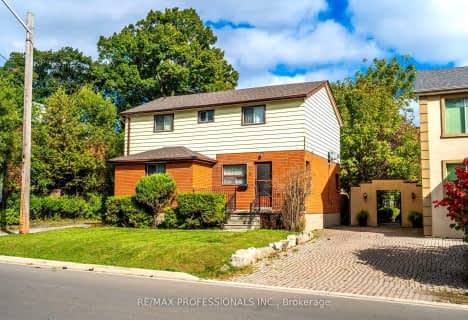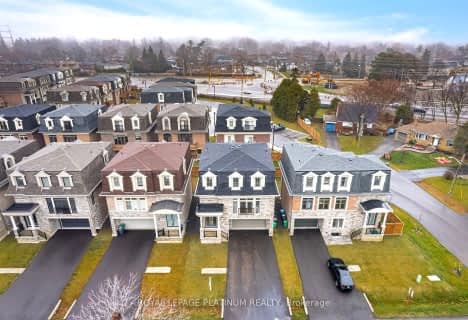Very Walkable
- Most errands can be accomplished on foot.
78
/100
Good Transit
- Some errands can be accomplished by public transportation.
56
/100
Bikeable
- Some errands can be accomplished on bike.
58
/100

École intermédiaire École élémentaire Micheline-Saint-Cyr
Elementary: Public
1.85 km
St Josaphat Catholic School
Elementary: Catholic
1.85 km
Lanor Junior Middle School
Elementary: Public
0.62 km
Christ the King Catholic School
Elementary: Catholic
1.40 km
Sir Adam Beck Junior School
Elementary: Public
0.91 km
James S Bell Junior Middle School
Elementary: Public
1.53 km
Peel Alternative South
Secondary: Public
3.51 km
Etobicoke Year Round Alternative Centre
Secondary: Public
3.23 km
Peel Alternative South ISR
Secondary: Public
3.51 km
Lakeshore Collegiate Institute
Secondary: Public
1.66 km
Gordon Graydon Memorial Secondary School
Secondary: Public
3.50 km
Father John Redmond Catholic Secondary School
Secondary: Catholic
2.22 km
-
Marie Curtis Park
40 2nd St, Etobicoke ON M8V 2X3 1.93km -
Marie Curtis Dog Park
Island Rd (at Lakeshore Rd E), Toronto ON 1.92km -
Tom Riley Park
3200 Bloor St W (at Islington Ave.), Etobicoke ON M8X 1E1 3.81km
-
TD Bank Financial Group
689 Evans Ave, Etobicoke ON M9C 1A2 1.47km -
TD Bank Financial Group
1315 the Queensway (Kipling), Etobicoke ON M8Z 1S8 1.86km -
RBC Royal Bank
1233 the Queensway (at Kipling), Etobicoke ON M8Z 1S1 2km
