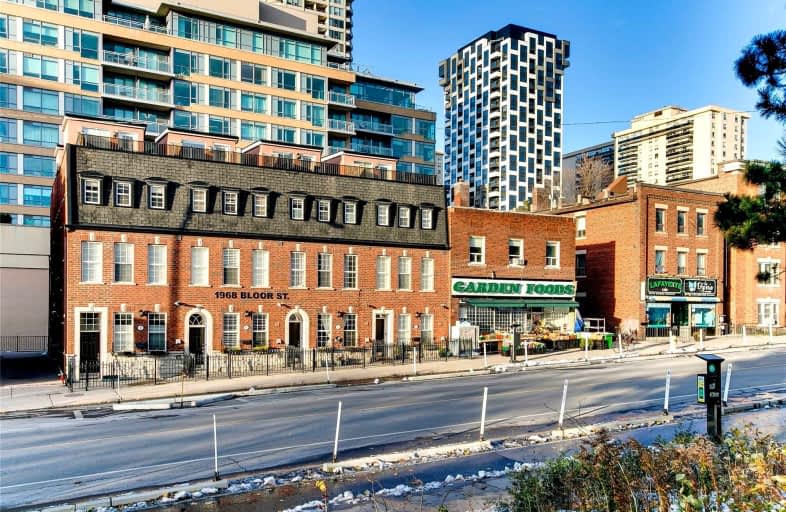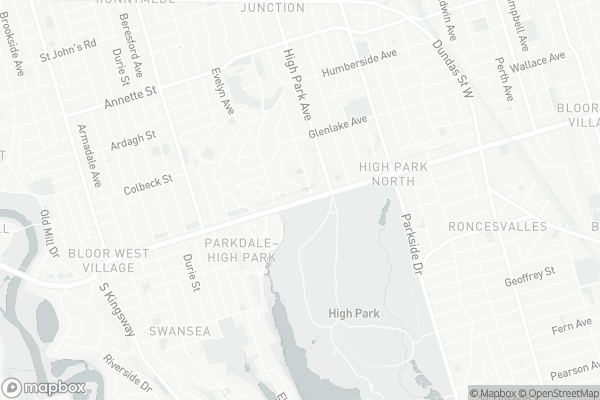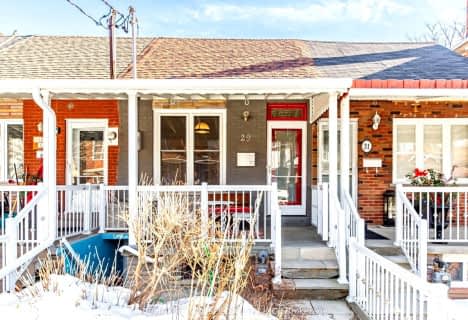
Very Walkable
- Daily errands do not require a car.
Excellent Transit
- Most errands can be accomplished by public transportation.
Very Bikeable
- Most errands can be accomplished on bike.

Mountview Alternative School Junior
Elementary: PublicHigh Park Alternative School Junior
Elementary: PublicKeele Street Public School
Elementary: PublicAnnette Street Junior and Senior Public School
Elementary: PublicSt Cecilia Catholic School
Elementary: CatholicRunnymede Junior and Senior Public School
Elementary: PublicThe Student School
Secondary: PublicUrsula Franklin Academy
Secondary: PublicRunnymede Collegiate Institute
Secondary: PublicBishop Marrocco/Thomas Merton Catholic Secondary School
Secondary: CatholicWestern Technical & Commercial School
Secondary: PublicHumberside Collegiate Institute
Secondary: Public-
MacKenzies High Park
1982 Bloor Street W, Toronto, ON M6P 3K9 0.04km -
Fox & Johns Pub & Restaurant
2199 Bloor Street W, Toronto, ON M6S 1N2 0.62km -
The Swan A Firkin Pub
2205 Bloor St W, Toronto, ON M6S 1N5 0.66km
-
Mana Pool - Board Game Bistro
2100 Bloor Street W, Unit 5A, Toronto, ON M6P 4C9 0.25km -
Nicky's
2120A Bloor St W, Toronto, ON M6S 1M8 0.36km -
Palmer Coffee
2133 Bloor Street W, Toronto, ON M6S 1N2 0.43km
-
System Fitness
2100 Bloor Street W, Toronto, ON M6S 1M7 0.25km -
Bloor Street Fitness and Boxing
2295 Dundas Street W, Toronto, ON M6R 1X6 1.28km -
West Toronto CrossFit
142 Vine Avenue, Unit B7, Toronto, ON M6P 2T2 1.55km
-
High Park Pharmacy
1938 Bloor Street W, Toronto, ON M6S 3X5 0.1km -
Shoppers Drug Mart
2223 Bloor Street W, Toronto, ON M6S 1N7 0.73km -
The Healing Source Pharmacy
2209-2215 Bloor Street W, Toronto, ON M6S 2X9 0.74km
-
Usagi Sushi
1984 Bloor Street W, Toronto, ON M6P 3K9 0.04km -
Aztec's Mine
1986 Bloor Street W, Toronto, ON M6P 3K9 0.04km -
Reckless Kitchen
55 Quebec Avenue, Toronto, ON M6P 0B5 0.17km
-
Toronto Stockyards
590 Keele Street, Toronto, ON M6N 3E7 2km -
Stock Yards Village
1980 St. Clair Avenue W, Toronto, ON M6N 4X9 2.14km -
Galleria Shopping Centre
1245 Dupont Street, Toronto, ON M6H 2A6 2.65km
-
Garden's Food
1964 Bloor Street W, Toronto, ON M6P 3K9 0.02km -
Rabba Fine Foods
1840 Bloor Street W, Toronto, ON M6R 2Z3 0.4km -
Nicholson's No Frills
2187 Bloor Street W, Toronto, ON M6S 1N2 0.59km
-
LCBO
2180 Bloor Street W, Toronto, ON M6S 1N3 0.54km -
LCBO - Roncesvalles
2290 Dundas Street W, Toronto, ON M6R 1X4 1.4km -
The Beer Store - Dundas and Roncesvalles
2135 Dundas St W, Toronto, ON M6R 1X4 1.47km
-
Petro Canada
1756 Bloor Street W, Unit 1730, Toronto, ON M6R 2Z9 0.7km -
Lakeshore Garage
2782 Dundas Street W, Toronto, ON M6P 1Y3 1.48km -
Circle K
2485 Bloor Street W, Toronto, ON M6S 1P7 1.48km
-
Revue Cinema
400 Roncesvalles Ave, Toronto, ON M6R 2M9 1.37km -
Kingsway Theatre
3030 Bloor Street W, Toronto, ON M8X 1C4 3.62km -
The Royal Cinema
608 College Street, Toronto, ON M6G 1A1 4.31km
-
Runnymede Public Library
2178 Bloor Street W, Toronto, ON M6S 1M8 0.49km -
Swansea Memorial Public Library
95 Lavinia Avenue, Toronto, ON M6S 3H9 1km -
Annette Branch Public Library
145 Annette Street, Toronto, ON M6P 1P3 1.14km
-
St Joseph's Health Centre
30 The Queensway, Toronto, ON M6R 1B5 2.02km -
Toronto Rehabilitation Institute
130 Av Dunn, Toronto, ON M6K 2R6 3.46km -
Humber River Regional Hospital
2175 Keele Street, York, ON M6M 3Z4 4.96km
-
High Park Offleash Dog Trail
Colborne Lodge Dr (at Centre Rd), Toronto ON M6R 2Z3 0.8km -
High Park
1873 Bloor St W (at Parkside Dr), Toronto ON M6R 2Z3 0.3km -
Rennie Park
1 Rennie Ter, Toronto ON M6S 4Z9 0.94km
-
TD Bank Financial Group
1435 Queen St W (at Jameson Ave.), Toronto ON M6R 1A1 2.84km -
RBC Royal Bank
1000 the Queensway, Etobicoke ON M8Z 1P7 3.26km -
RBC Royal Bank
972 Bloor St W (Dovercourt), Toronto ON M6H 1L6 3.26km





