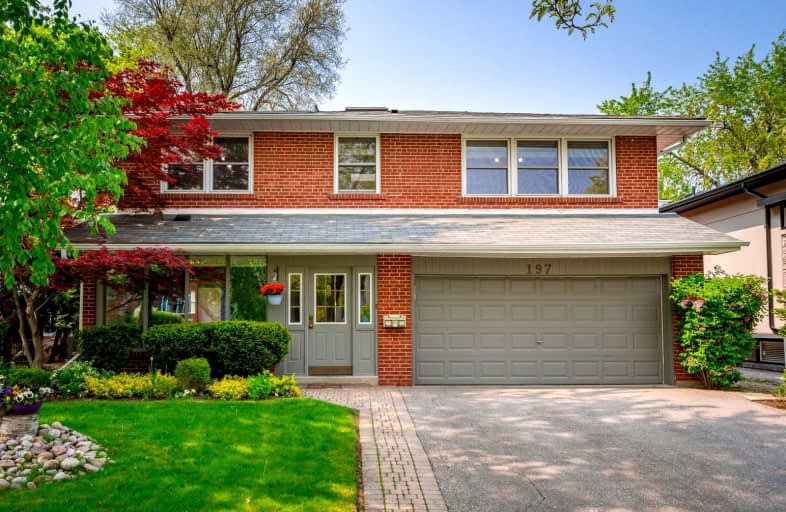Car-Dependent
- Most errands require a car.
Excellent Transit
- Most errands can be accomplished by public transportation.
Somewhat Bikeable
- Most errands require a car.

Cardinal Carter Academy for the Arts
Elementary: CatholicAvondale Alternative Elementary School
Elementary: PublicAvondale Public School
Elementary: PublicSt Andrew's Junior High School
Elementary: PublicSt Edward Catholic School
Elementary: CatholicOwen Public School
Elementary: PublicSt Andrew's Junior High School
Secondary: PublicÉcole secondaire Étienne-Brûlé
Secondary: PublicCardinal Carter Academy for the Arts
Secondary: CatholicLoretto Abbey Catholic Secondary School
Secondary: CatholicYork Mills Collegiate Institute
Secondary: PublicEarl Haig Secondary School
Secondary: Public-
Glendora Park
201 Glendora Ave (Willowdale Ave), Toronto ON 1.01km -
Windfields Park
2.01km -
Bayview Village Park
Bayview/Sheppard, Ontario 2.37km
-
TD Bank Financial Group
312 Sheppard Ave E, North York ON M2N 3B4 1.39km -
RBC Royal Bank
4789 Yonge St (Yonge), North York ON M2N 0G3 1.43km -
CIBC
4841 Yonge St (at Sheppard Ave. E.), North York ON M2N 5X2 1.55km
- 5 bath
- 4 bed
- 3000 sqft
19 Mossgrove Trail, Toronto, Ontario • M2L 2W2 • St. Andrew-Windfields
- 6 bath
- 5 bed
- 3500 sqft
243 Dunview Avenue, Toronto, Ontario • M2N 4J3 • Willowdale East
- 7 bath
- 4 bed
- 3500 sqft
5 Charlemagne Drive, Toronto, Ontario • M2N 4H7 • Willowdale East
- 6 bath
- 4 bed
- 3500 sqft
240 Empress Avenue, Toronto, Ontario • M2N 3T9 • Willowdale East
- 3 bath
- 4 bed
- 2000 sqft
10 Mellowood Drive, Toronto, Ontario • M2L 2E3 • St. Andrew-Windfields














