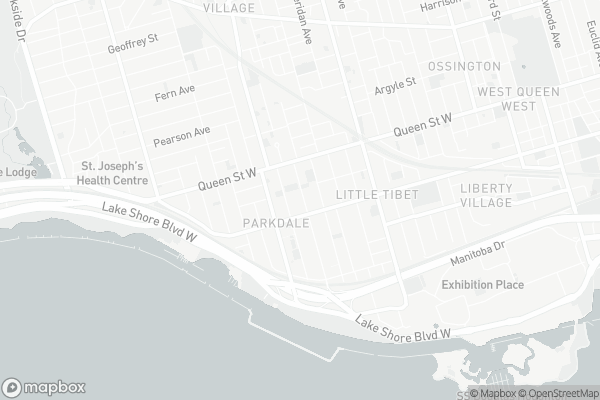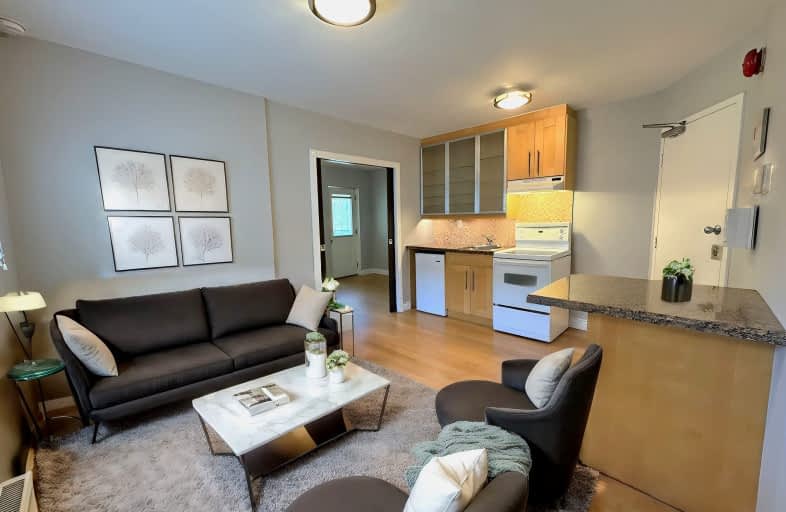Car-Dependent
- Most errands require a car.
Excellent Transit
- Most errands can be accomplished by public transportation.
Very Bikeable
- Most errands can be accomplished on bike.

The Grove Community School
Elementary: PublicHoly Family Catholic School
Elementary: CatholicSt Ambrose Catholic School
Elementary: CatholicAlexander Muir/Gladstone Ave Junior and Senior Public School
Elementary: PublicParkdale Junior and Senior Public School
Elementary: PublicQueen Victoria Junior Public School
Elementary: PublicCaring and Safe Schools LC4
Secondary: PublicMsgr Fraser College (Southwest)
Secondary: CatholicÉSC Saint-Frère-André
Secondary: CatholicÉcole secondaire Toronto Ouest
Secondary: PublicParkdale Collegiate Institute
Secondary: PublicSt Mary Catholic Academy Secondary School
Secondary: Catholic-
Paul E. Garfinkel Park
1071 Queen St W (at Dovercourt Rd.), Toronto ON 1.15km -
Joseph Workman Park
90 Shanly St, Toronto ON M6H 1S7 1.37km -
MacGregor Playground
346 Lansdowne Ave, Toronto ON M6H 1C4 1.74km
-
TD Bank Financial Group
61 Hanna Rd (Liberty Village), Toronto ON M4G 3M8 1.21km -
Scotiabank
259 Richmond St W (John St), Toronto ON M5V 3M6 3.62km -
RBC Royal Bank
155 Wellington St W (at Simcoe St.), Toronto ON M5V 3K7 3.95km
- 1 bath
- 2 bed
564 St Clarens Avenue, Toronto, Ontario • M6H 3W7 • Dovercourt-Wallace Emerson-Junction
- 2 bath
- 2 bed
LL-499 St Clarens Avenue, Toronto, Ontario • M6H 3W4 • Dovercourt-Wallace Emerson-Junction
- 1 bath
- 1 bed
upper-21 Delaware Avenue, Toronto, Ontario • M6H 2S8 • Palmerston-Little Italy
- 1 bath
- 1 bed
798 Ossington Avenue East, Toronto, Ontario • M6G 3V1 • Dovercourt-Wallace Emerson-Junction












