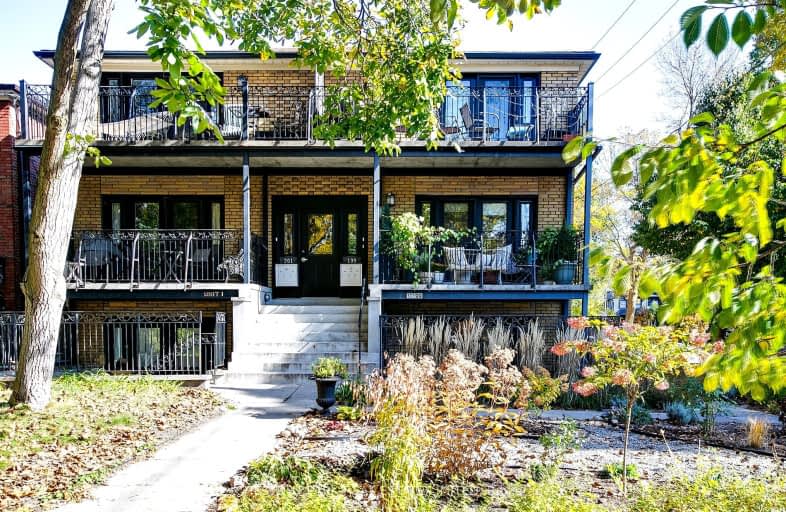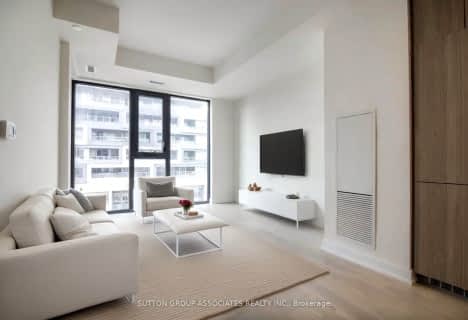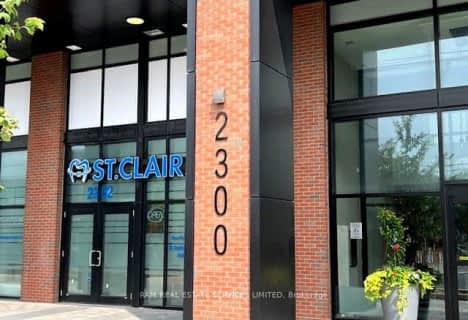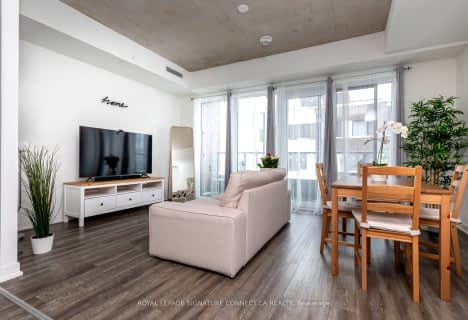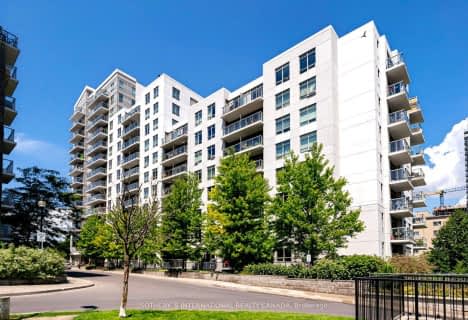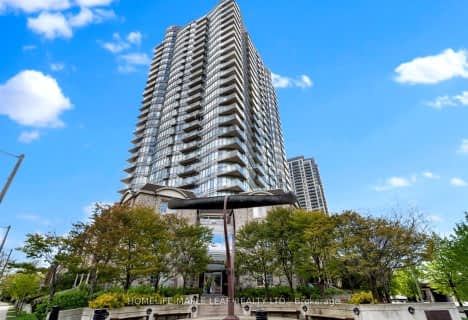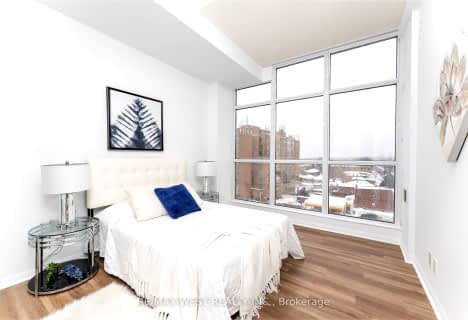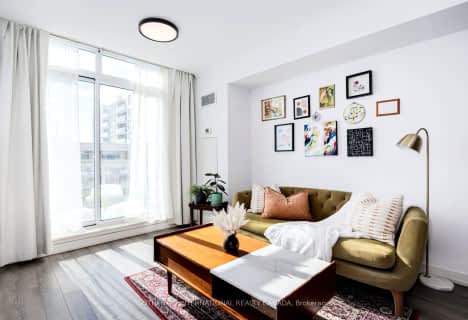Very Walkable
- Most errands can be accomplished on foot.
Excellent Transit
- Most errands can be accomplished by public transportation.
Very Bikeable
- Most errands can be accomplished on bike.

Mountview Alternative School Junior
Elementary: PublicHigh Park Alternative School Junior
Elementary: PublicIndian Road Crescent Junior Public School
Elementary: PublicKeele Street Public School
Elementary: PublicAnnette Street Junior and Senior Public School
Elementary: PublicSt Cecilia Catholic School
Elementary: CatholicThe Student School
Secondary: PublicUrsula Franklin Academy
Secondary: PublicRunnymede Collegiate Institute
Secondary: PublicBishop Marrocco/Thomas Merton Catholic Secondary School
Secondary: CatholicWestern Technical & Commercial School
Secondary: PublicHumberside Collegiate Institute
Secondary: Public-
Perth Square Park
350 Perth Ave (at Dupont St.), Toronto ON 1.37km -
Campbell Avenue Park
Campbell Ave, Toronto ON 1.61km -
High Park
1873 Bloor St W (at Parkside Dr), Toronto ON M6R 2Z3 0.79km
-
Meridian Credit Union ATM
2238 Bloor St W (Runnymede), Toronto ON M6S 1N6 1.29km -
TD Bank Financial Group
1347 St Clair Ave W, Toronto ON M6E 1C3 2.25km -
President's Choice Financial ATM
3671 Dundas St W, Etobicoke ON M6S 2T3 2.26km
- 2 bath
- 2 bed
- 600 sqft
416-840 St Clair Avenue West, Toronto, Ontario • M6C 1C1 • Humewood-Cedarvale
- 2 bath
- 2 bed
- 600 sqft
213-1808 St. Clair Avenue West, Toronto, Ontario • M6N 0C1 • Junction Area
- 1 bath
- 1 bed
- 600 sqft
627-2300 St Clair Avenue West, Toronto, Ontario • M6N 1K8 • Junction Area
- 2 bath
- 2 bed
- 600 sqft
215-1808 St. Clair Avenue West, Toronto, Ontario • M6N 0C1 • Weston-Pellam Park
- 1 bath
- 1 bed
2903-1926 Lakeshore Boulevard West, Toronto, Ontario • M6S 1A1 • High Park-Swansea
- 1 bath
- 1 bed
- 600 sqft
710-840 St Clair Avenue West, Toronto, Ontario • M6C 0A4 • Oakwood Village
- 1 bath
- 1 bed
- 600 sqft
219-1808 St Clair Avenue West, Toronto, Ontario • M6N 0C1 • Weston-Pellam Park
- 1 bath
- 1 bed
- 500 sqft
1121-1600 Keele Street, Toronto, Ontario • M6N 5J1 • Keelesdale-Eglinton West
- 1 bath
- 1 bed
- 600 sqft
809-816 Lansdowne Avenue, Toronto, Ontario • M6H 4K6 • Dovercourt-Wallace Emerson-Junction
- 1 bath
- 1 bed
- 600 sqft
606-15 Windermere Avenue, Toronto, Ontario • M6S 5A2 • High Park-Swansea
- 1 bath
- 1 bed
- 500 sqft
606-1600 Keele Street, Toronto, Ontario • M6N 5J1 • Keelesdale-Eglinton West
- 1 bath
- 1 bed
- 600 sqft
812-816 Lansdowne Avenue, Toronto, Ontario • M6H 4K6 • Dovercourt-Wallace Emerson-Junction
