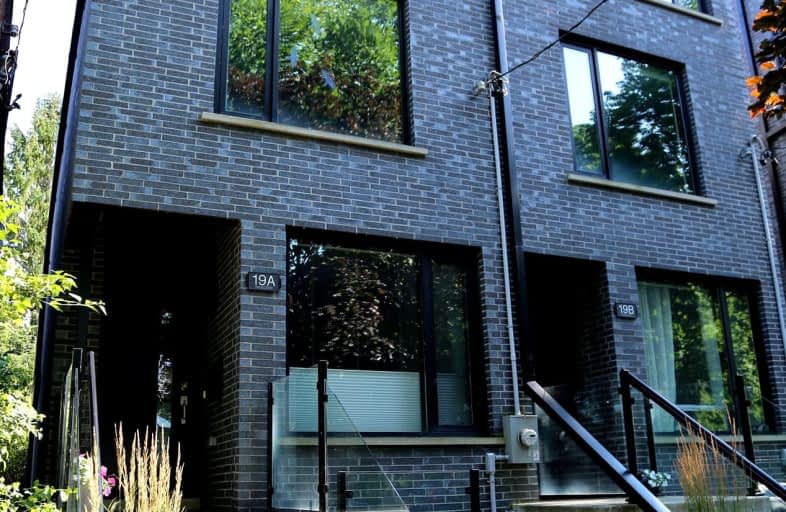Walker's Paradise
- Daily errands do not require a car.
Rider's Paradise
- Daily errands do not require a car.
Biker's Paradise
- Daily errands do not require a car.

City View Alternative Senior School
Elementary: PublicShirley Street Junior Public School
Elementary: PublicHoly Family Catholic School
Elementary: CatholicSt Ambrose Catholic School
Elementary: CatholicAlexander Muir/Gladstone Ave Junior and Senior Public School
Elementary: PublicParkdale Junior and Senior Public School
Elementary: PublicCaring and Safe Schools LC4
Secondary: PublicMsgr Fraser College (Southwest)
Secondary: CatholicÉSC Saint-Frère-André
Secondary: CatholicÉcole secondaire Toronto Ouest
Secondary: PublicParkdale Collegiate Institute
Secondary: PublicSt Mary Catholic Academy Secondary School
Secondary: Catholic-
The Shameful Tiki Room
1378 Queen Street W, Toronto, ON M6K 1L7 0.32km -
TO. Lounge
1384 Queen Street W, Toronto, ON M6K 1L7 0.33km -
BB's
5 Brock Avenue, Toronto, ON M6K 2K6 0.3km
-
Sam James Coffee Bar
6 Brock Ave, Toronto, ON M6K 1L7 0.3km -
Shambhala Kitchen
1406 Queen Street W, Toronto, ON M6K 1L9 0.33km -
Copenhagen Vegan Cafe & Bakery
1312 Queen St W, Toronto, ON M6K 1L4 0.37km
-
6ix Cycle
1163 Queen St W, Toronto, ON M6J 1J4 0.73km -
Reebok CrossFit Liberty Village
37 Mowat Avenue, Toronto, ON M6K 3E8 1.12km -
Toronto West End College St. YMCA Centre
931 College Street, Toronto, ON M6H 1A1 1.24km
-
Vina Ida Pharmacy
1460 Queen Street W, Toronto, ON M6K 1M2 0.4km -
Parkdale Guardian Drugs
1488 Queen Street W, Toronto, ON M6K 1M4 0.47km -
Shopper's Drug Mart
1473 Queen Street W, Toronto, ON M6R 1A6 0.6km
-
Noble House
46 Noble Street, Toronto, ON M6K 2C9 0.25km -
Legal Tenders
1378 Queen St W, Toronto, ON M6K 1L7 0.32km -
Happy Time Restaurant
1384 Queen St W, Toronto, ON M6K 1L7 0.32km
-
Parkdale Village Bia
1313 Queen St W, Toronto, ON M6K 1L8 0.36km -
Dufferin Mall
900 Dufferin Street, Toronto, ON M6H 4A9 1.23km -
Liberty Market Building
171 E Liberty Street, Unit 218, Toronto, ON M6K 3P6 1.49km
-
Fullworth
1371 Queen Street W, Toronto, ON M6K 1M1 0.42km -
A-1 Convenience
263 Dunn Ave, Toronto, ON M6K 2S1 0.38km -
Queen Supermarket
1431 Queen Street W, Toronto, ON M6K 1M3 0.47km
-
LCBO
1357 Queen Street W, Toronto, ON M6K 1M1 0.39km -
LCBO - Dundas and Dovercourt
1230 Dundas St W, Dundas and Dovercourt, Toronto, ON M6J 1X5 1.07km -
LCBO
85 Hanna Avenue, Unit 103, Toronto, ON M6K 3S3 1.23km
-
True Service Plumbing & Drain
180 Brock Avenue, Toronto, ON M6K 2L6 0.33km -
Royal Plumbing Services
614 Dufferin Street, Toronto, ON M6K 2A9 0.61km -
Certified Tire & Auto
1586 Queen Street W, Toronto, ON M6R 1A8 0.72km
-
Theatre Gargantua
55 Sudbury Street, Toronto, ON M6J 3S7 1.07km -
Revue Cinema
400 Roncesvalles Ave, Toronto, ON M6R 2M9 1.55km -
The Royal Cinema
608 College Street, Toronto, ON M6G 1A1 2.02km
-
Toronto Public Library
1303 Queen Street W, Toronto, ON M6K 1L6 0.37km -
High Park Public Library
228 Roncesvalles Ave, Toronto, ON M6R 2L7 1.17km -
College Shaw Branch Public Library
766 College Street, Toronto, ON M6G 1C4 1.68km
-
Toronto Rehabilitation Institute
130 Av Dunn, Toronto, ON M6K 2R6 1.03km -
St Joseph's Health Centre
30 The Queensway, Toronto, ON M6R 1B5 1.33km -
Toronto Western Hospital
399 Bathurst Street, Toronto, ON M5T 2.55km
-
Dufferin Grove Park
875 Dufferin St (btw Sylvan & Dufferin Park), Toronto ON M6H 3K8 1.42km -
Joseph Workman Park
90 Shanly St, Toronto ON M6H 1S7 1.39km -
Trinity Bellwoods Park
1053 Dundas St W (at Gore Vale Ave.), Toronto ON M5H 2N2 1.5km
-
TD Bank Financial Group
382 Roncesvalles Ave (at Marmaduke Ave.), Toronto ON M6R 2M9 1.5km -
CIBC
641 College St (at Grace St.), Toronto ON M6G 1B5 1.94km -
RBC Royal Bank
972 Bloor St W (Dovercourt), Toronto ON M6H 1L6 1.95km








