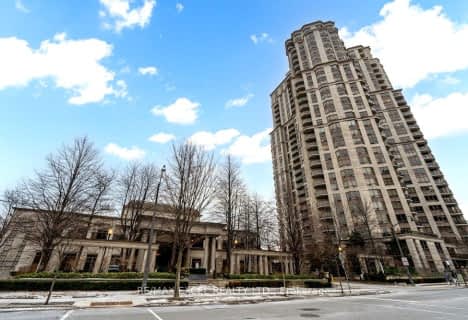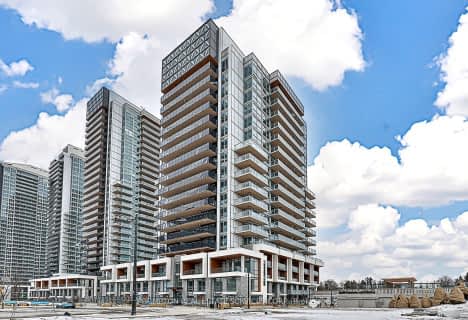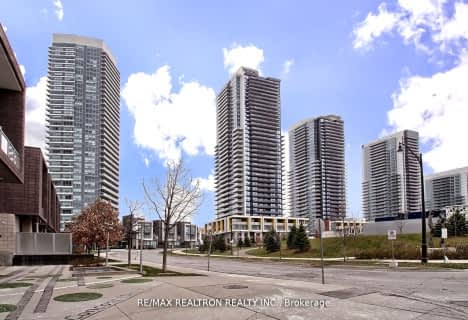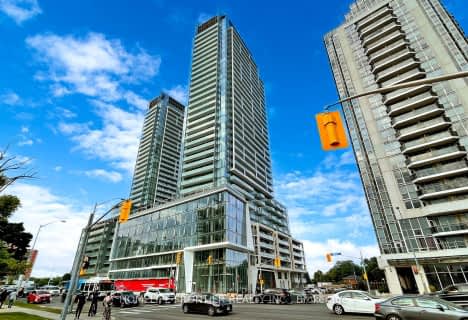Very Walkable
- Most errands can be accomplished on foot.
Excellent Transit
- Most errands can be accomplished by public transportation.
Bikeable
- Some errands can be accomplished on bike.

Avondale Alternative Elementary School
Elementary: PublicAvondale Public School
Elementary: PublicSt Gabriel Catholic Catholic School
Elementary: CatholicHollywood Public School
Elementary: PublicElkhorn Public School
Elementary: PublicBayview Middle School
Elementary: PublicSt Andrew's Junior High School
Secondary: PublicWindfields Junior High School
Secondary: PublicÉcole secondaire Étienne-Brûlé
Secondary: PublicCardinal Carter Academy for the Arts
Secondary: CatholicYork Mills Collegiate Institute
Secondary: PublicEarl Haig Secondary School
Secondary: Public-
Pusateri's Fine Foods
2901 Bayview Avenue, North York 0.57km -
PAT Spring Garden Market
63 Spring Garden Avenue, North York 1.55km -
Hullmark Centre - Lot #56
33 Sheppard Avenue East, North York 1.58km
-
Northern Landings GinBerry
2901 Bayview Avenue, Toronto 0.31km -
Dionysus Wines & Spirits Ltd.
350 Sheppard Avenue East, North York 0.38km -
LCBO
2901 Bayview Avenue - Unit 125 Bayview Village Mall, Toronto 0.62km
-
Tim Hortons
461 Sheppard Avenue East, North York 0.15km -
Cornel's Kitchen
40 Irvington Crescent, Toronto 0.21km -
Thai Express Restaurant North York
2901 Bayview Avenue, North York 0.31km
-
Tim Hortons
461 Sheppard Avenue East, North York 0.15km -
Starbucks
2877 Bayview Avenue, Toronto 0.24km -
Rebel Coffee Co.
350 Sheppard Avenue East, North York 0.38km
-
President's Choice Financial Pavilion and ATM
2877, Toronto 0.38km -
Scotiabank
2901 Bayview Avenue, North York 0.43km -
CIBC Branch with ATM
2901 Bayview Avenue, North York 0.47km
-
Circle K
461 Sheppard Avenue East, North York 0.15km -
Esso
461 Sheppard Avenue East, North York 0.17km -
Shell
2831 Bayview Avenue, North York 0.26km
-
Arthur Murray Dance Studio of Toronto - North York
500 Sheppard Avenue East #104, North York 0.13km -
Levelup Inferno Pilates & Hot Yoga
500 Sheppard Avenue East Suite 208, North York 0.15km -
Cowboy Fitness North York
309 Sheppard Avenue East, North York 0.16km
-
Bayview Parkette
North York 0.17km -
Bayview Parkette
502 Sheppard Avenue East, North York 0.19km -
Community Park
27 Flaming Roseway, North York 0.32km
-
Toronto Public Library - Bayview Branch
2901 Bayview Avenue, North York 0.53km -
Toronto Public Library - North York Central Library
5120 Yonge Street, North York 1.8km -
Library Shipping & Receiving
5120 Yonge Street, North York 1.96km
-
Held Gyneth
333 Sheppard Avenue East, North York 0.06km -
The Sheppard Heart Centre
500 Sheppard Avenue East Suite 306, North York 0.12km -
Bayview Village Doctors Office
2933 Bayview Avenue, North York 0.54km
-
Metro Pharmacy
500 Sheppard Avenue East, North York 0.14km -
Ultima Pharmacy & Clinic
311 Sheppard Avenue East, North York 0.15km -
Ultima Pharmacy
311 Sheppard Avenue East, North York 0.15km
-
Bayview Village Shopping Centre
2901 Bayview Avenue, North York 0.6km -
Wycliffe Square Plaza
804 Sheppard Avenue East, North York 1.36km -
Sheppard Centre III
6 Forest Laneway, North York 1.58km
-
Cineplex Cinemas Empress Walk
Empress Walk, 5095 Yonge Street 3rd Floor, North York 1.75km -
Cineplex Cinemas Fairview Mall
1800 Sheppard Avenue East Unit Y007, North York 3.98km
-
IL FORNELLO - Bayview Village
2901 Bayview Avenue, North York 0.43km -
Rain Izakaya
35 Sheppard Avenue East, North York 1.58km -
Union Social Eatery
4899 Yonge Street, North York 1.68km
For Sale
More about this building
View 2 Clairtrell Road, Toronto- 2 bath
- 2 bed
- 1200 sqft
2203-78 Harrison Garden Boulevard, Toronto, Ontario • M2N 7E2 • Willowdale East
- 2 bath
- 2 bed
- 1000 sqft
319-25 Greenview Avenue, Toronto, Ontario • M2M 0A5 • Newtonbrook West
- 2 bath
- 2 bed
- 1200 sqft
Gph24-80 Harrison Garden Boulevard, Toronto, Ontario • M2N 7E3 • Willowdale East
- 2 bath
- 2 bed
- 1200 sqft
811-18 William Carson Crescent, Toronto, Ontario • M2P 2G6 • St. Andrew-Windfields
- 3 bath
- 3 bed
- 1000 sqft
2102-25 Mcmahon Drive, Toronto, Ontario • M2K 0J1 • Bayview Village
- 2 bath
- 2 bed
- 800 sqft
2809-27 Mcmahon Drive, Toronto, Ontario • M2K 0J2 • Bayview Village
- 2 bath
- 2 bed
- 1200 sqft
2107-33 Elmhurst Avenue, Toronto, Ontario • M2N 6G8 • Lansing-Westgate
- 2 bath
- 3 bed
- 1000 sqft
3108-95 McMahon Drive, Toronto, Ontario • M2K 0H2 • Bayview Village
- 2 bath
- 2 bed
- 800 sqft
PH501-75 Canterbury Place, Toronto, Ontario • M2N 0L2 • Willowdale West
- 2 bath
- 2 bed
- 800 sqft
1604-8 Olympic Garden Drive, Toronto, Ontario • M2M 0B9 • Newtonbrook East
- 2 bath
- 2 bed
- 1000 sqft
1003C-662 Sheppard Avenue East, Toronto, Ontario • M2K 3E6 • Bayview Village
- 2 bath
- 2 bed
- 1200 sqft
Ph262-15 Northtown Way, Toronto, Ontario • M2N 7A2 • Willowdale East












