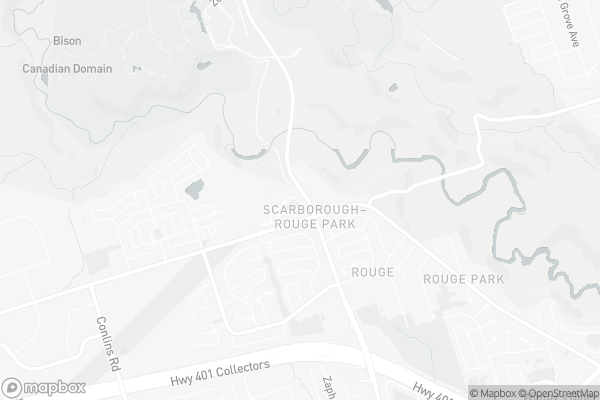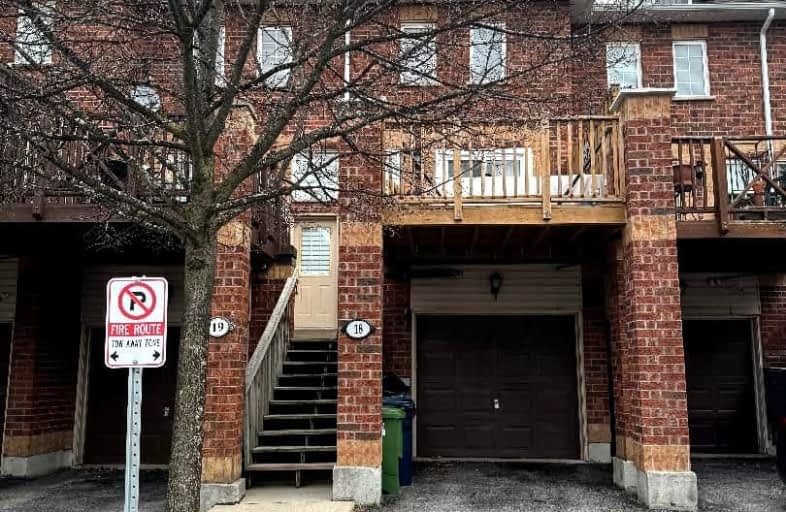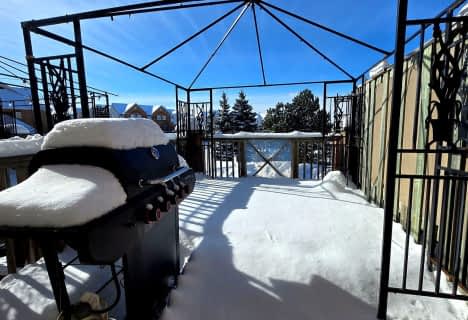Car-Dependent
- Almost all errands require a car.
Good Transit
- Some errands can be accomplished by public transportation.
Somewhat Bikeable
- Most errands require a car.

St Jean de Brebeuf Catholic School
Elementary: CatholicJohn G Diefenbaker Public School
Elementary: PublicMeadowvale Public School
Elementary: PublicMorrish Public School
Elementary: PublicChief Dan George Public School
Elementary: PublicCardinal Leger Catholic School
Elementary: CatholicSt Mother Teresa Catholic Academy Secondary School
Secondary: CatholicWest Hill Collegiate Institute
Secondary: PublicSir Oliver Mowat Collegiate Institute
Secondary: PublicLester B Pearson Collegiate Institute
Secondary: PublicSt John Paul II Catholic Secondary School
Secondary: CatholicDunbarton High School
Secondary: Public-
Tropical Nights Restaurant & Lounge
1154 Morningside Avenue, Toronto, ON M1B 3A4 2.47km -
Kelseys Original Roadhouse
50 Cinemart Dr, Scarborough, ON M1B 3C3 2.78km -
Zak's Bar and Grill
790 Military Trail, Toronto, ON M1E 5K4 2.84km
-
Tim Hortons
8129 Sheppard Avenue E, Toronto, ON M1B 6A3 2.24km -
Starbucks
6714 Kingston Road, Unit A2, Toronto, ON M1B 1G8 2.26km -
Tim Horton's
1149 Morningside Avenue, Scarborough, ON M1B 5J3 2.35km
-
Womens Fitness Clubs of Canada
1355 Kingston Road, Unit 166, Pickering, ON L1V 1B8 7.47km -
Cristini Athletics - CrossFit Markham
9833 Markham Road, Unit 10, Markham, ON L3P 3J3 13.1km -
Womens Fitness Clubs of Canada
201-7 Rossland Rd E, Ajax, ON L1Z 0T4 13.99km
-
Shoppers Drug Mart
91 Rylander Boulevard, Toronto, ON M1B 5M5 2.14km -
Dave & Charlotte's No Frills
70 Island Road, Scarborough, ON M1C 3P2 2.75km -
Guardian Drugs
364 Old Kingston Road, Scarborough, ON M1C 1B6 2.86km
-
Pizza Pizza
9390 Sheppard Avenue E, Toronto, ON M1B 5R5 0.35km -
Paul Breakfast And Burger
30 Dean Park Road, Scarborough, ON M1B 3H1 0.64km -
Chou's Garden Restaurant
9-30 Dean Park Road, Scarborough, ON M1B 3H1 0.68km
-
Malvern Town Center
31 Tapscott Road, Scarborough, ON M1B 4Y7 3.96km -
Cedarbrae Mall
3495 Lawrence Avenue E, Toronto, ON M1H 1A9 7.24km -
Pickering Town Centre
1355 Kingston Rd, Pickering, ON L1V 1B8 7.52km
-
Fusion Supermarket
1150 Morningside Avenue, Suite 113, Scarborough, ON M1B 3A4 2.37km -
Walmart Morningside Scarborough Supercentre
799 Milner Avenue, Toronto, ON M1B 3C3 2.72km -
Dave & Charlotte's No Frills
70 Island Road, Scarborough, ON M1C 3P2 2.75km
-
LCBO
4525 Kingston Rd, Scarborough, ON M1E 2P1 4.41km -
LCBO
705 Kingston Road, Unit 17, Whites Road Shopping Centre, Pickering, ON L1V 6K3 4.84km -
Beer Store
3561 Lawrence Avenue E, Scarborough, ON M1H 1B2 7.15km
-
East Court Ford Lincoln
958 Milner Ave, Toronto, ON M1B 5V7 1.66km -
Classic Fireplace and BBQ Store
65 Rylander Boulevard, Scarborough, ON M1B 5M5 2.24km -
Shell
6731 Kingston Rd, Toronto, ON M1B 1G9 2.34km
-
Cineplex Odeon
785 Milner Avenue, Toronto, ON M1B 3C3 2.86km -
Cineplex Odeon Corporation
785 Milner Avenue, Scarborough, ON M1B 3C3 2.87km -
Cineplex Cinemas Pickering and VIP
1355 Kingston Rd, Pickering, ON L1V 1B8 7.56km
-
Toronto Public Library - Highland Creek
3550 Ellesmere Road, Toronto, ON M1C 4Y6 2.17km -
Malvern Public Library
30 Sewells Road, Toronto, ON M1B 3G5 3.55km -
Pickering Public Library
Petticoat Creek Branch, Kingston Road, Pickering, ON 3.78km
-
Rouge Valley Health System - Rouge Valley Centenary
2867 Ellesmere Road, Scarborough, ON M1E 4B9 4.14km -
Scarborough Health Network
3050 Lawrence Avenue E, Scarborough, ON M1P 2T7 8.43km -
Scarborough General Hospital Medical Mall
3030 Av Lawrence E, Scarborough, ON M1P 2T7 8.5km
-
Bill Hancox Park
101 Bridgeport Dr (Lawrence & Bridgeport), Scarborough ON 4.45km -
Rosebank South Park
Pickering ON 4.63km -
Port Union Village Common Park
105 Bridgend St, Toronto ON M9C 2Y2 4.73km
-
TD Bank Financial Group
4515 Kingston Rd (at Morningside Ave.), Scarborough ON M1E 2P1 4.43km -
TD Bank Financial Group
680 Markham Rd, Scarborough ON M1H 2A7 6.88km -
RBC Royal Bank
6021 Steeles Ave E (at Markham Rd.), Scarborough ON M1V 5P7 7.13km
- 3 bath
- 3 bed
- 1200 sqft
316-8835 Sheppard Avenue East, Toronto, Ontario • M1B 5R7 • Rouge E11







