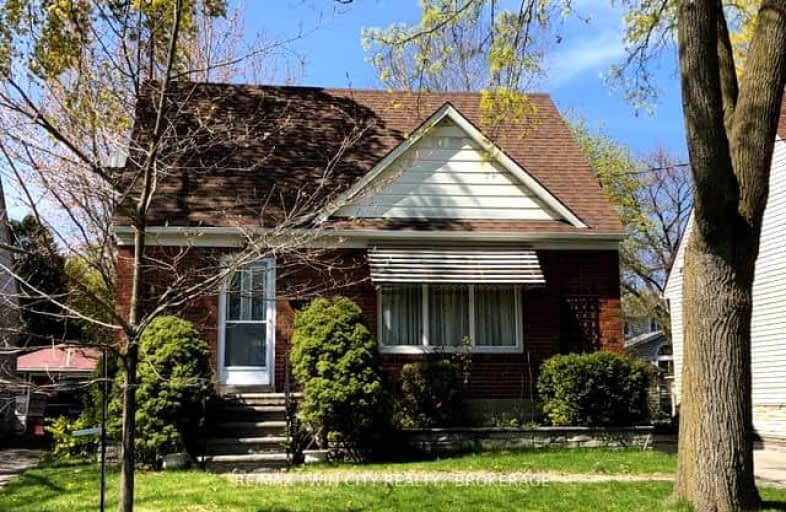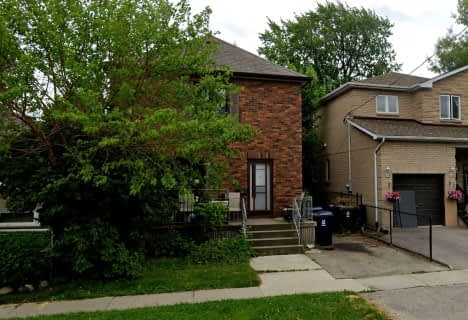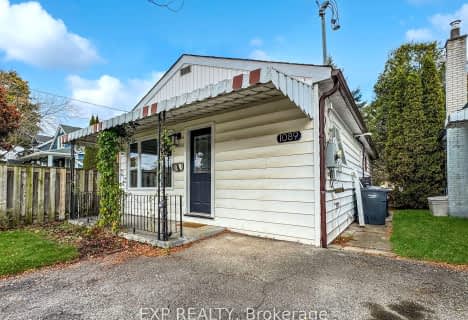Car-Dependent
- Almost all errands require a car.
23
/100
Good Transit
- Some errands can be accomplished by public transportation.
55
/100
Bikeable
- Some errands can be accomplished on bike.
57
/100

École intermédiaire École élémentaire Micheline-Saint-Cyr
Elementary: Public
1.70 km
Peel Alternative - South Elementary
Elementary: Public
2.42 km
St Josaphat Catholic School
Elementary: Catholic
1.70 km
Lanor Junior Middle School
Elementary: Public
0.92 km
Christ the King Catholic School
Elementary: Catholic
1.67 km
Sir Adam Beck Junior School
Elementary: Public
0.45 km
Peel Alternative South
Secondary: Public
2.48 km
Etobicoke Year Round Alternative Centre
Secondary: Public
3.34 km
Peel Alternative South ISR
Secondary: Public
2.48 km
St Paul Secondary School
Secondary: Catholic
3.27 km
Gordon Graydon Memorial Secondary School
Secondary: Public
2.50 km
Cawthra Park Secondary School
Secondary: Public
3.46 km
-
Marie Curtis Park
40 2nd St, Etobicoke ON M8V 2X3 1.77km -
Len Ford Park
295 Lake Prom, Toronto ON 2.31km -
Grand Avenue Park
Toronto ON 5.41km
-
TD Bank Financial Group
689 Evans Ave, Etobicoke ON M9C 1A2 0.6km -
Scotiabank
1825 Dundas St E (Wharton Way), Mississauga ON L4X 2X1 2.41km -
TD Bank Financial Group
1315 the Queensway (Kipling), Etobicoke ON M8Z 1S8 2.82km









