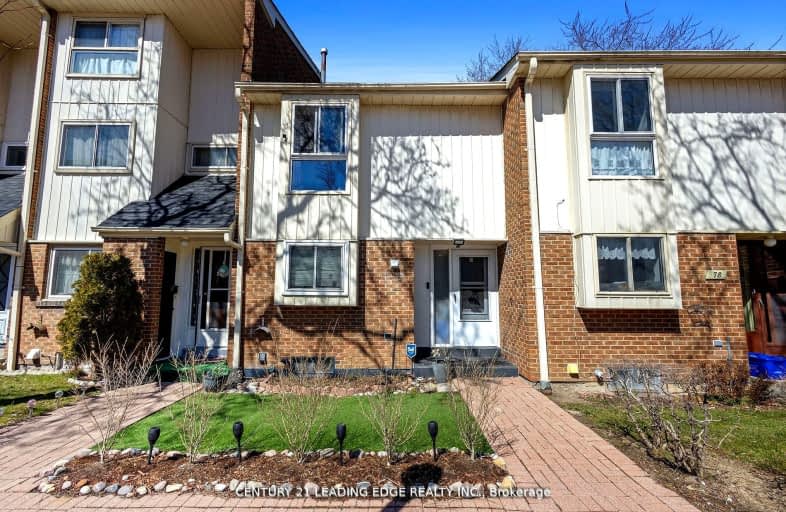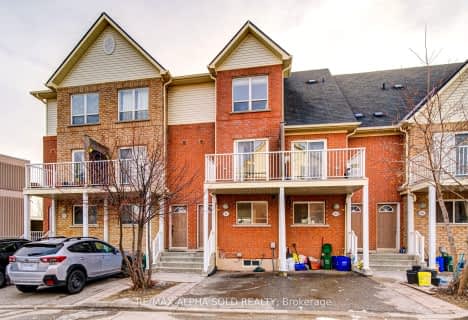Car-Dependent
- Most errands require a car.
Good Transit
- Some errands can be accomplished by public transportation.
Bikeable
- Some errands can be accomplished on bike.

Timberbank Junior Public School
Elementary: PublicBrookmill Boulevard Junior Public School
Elementary: PublicSt Aidan Catholic School
Elementary: CatholicSilver Springs Public School
Elementary: PublicDavid Lewis Public School
Elementary: PublicBeverly Glen Junior Public School
Elementary: PublicMsgr Fraser College (Midland North)
Secondary: CatholicL'Amoreaux Collegiate Institute
Secondary: PublicStephen Leacock Collegiate Institute
Secondary: PublicDr Norman Bethune Collegiate Institute
Secondary: PublicSir John A Macdonald Collegiate Institute
Secondary: PublicMary Ward Catholic Secondary School
Secondary: Catholic-
Highland Heights Park
30 Glendower Circt, Toronto ON 1.3km -
Bridlewood Park
445 Huntingwood Dr (btwn Pharmacy Ave. & Warden Ave.), Toronto ON M1W 1G3 1.92km -
Atria Buildings Park
2235 Sheppard Ave E (Sheppard and Victoria Park), Toronto ON M2J 5B5 3.18km
-
CIBC
3420 Finch Ave E (at Warden Ave.), Toronto ON M1W 2R6 0.51km -
TD Bank Financial Group
2565 Warden Ave (at Bridletowne Cir.), Scarborough ON M1W 2H5 1.12km -
TD Bank Financial Group
7080 Warden Ave, Markham ON L3R 5Y2 2.46km
More about this building
View 20 Brookmill Boulevard, Toronto- 2 bath
- 3 bed
- 1000 sqft
06-44 Chester Le Boulevard, Toronto, Ontario • M1W 2M8 • L'Amoreaux
- 2 bath
- 3 bed
- 1200 sqft
323-2100 Bridletowne Circle, Toronto, Ontario • M1W 2L1 • L'Amoreaux
- 2 bath
- 3 bed
- 1200 sqft
21-301 Bridletowne Circle, Toronto, Ontario • M1W 2H7 • L'Amoreaux
- 4 bath
- 3 bed
- 1400 sqft
23-175 Alexmuir Boulevard, Toronto, Ontario • M1V 1R8 • Agincourt North
- 2 bath
- 3 bed
- 1000 sqft
06-671 Huntingwood Drive, Toronto, Ontario • M1W 1H6 • Tam O'Shanter-Sullivan
- 3 bath
- 3 bed
- 1200 sqft
14-310 Village Green Square, Toronto, Ontario • M1S 0L1 • Agincourt South-Malvern West
- 2 bath
- 3 bed
- 1400 sqft
29-2359 Birchmount Road, Toronto, Ontario • M1T 3S7 • Tam O'Shanter-Sullivan














