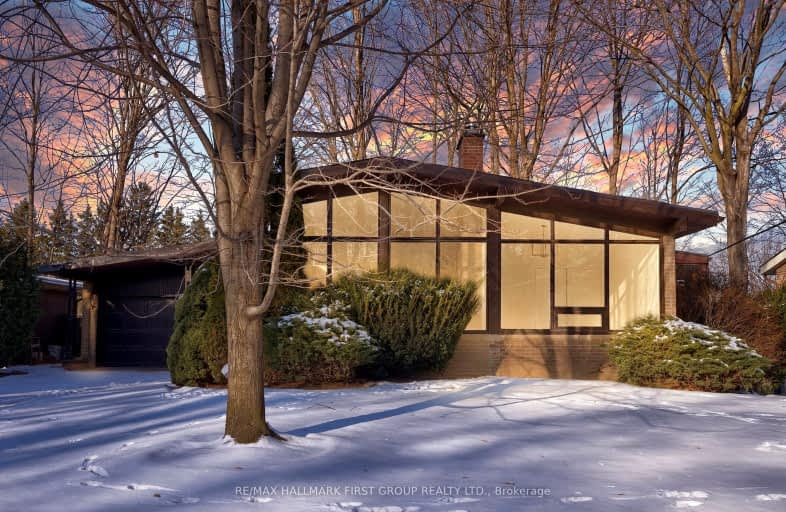Very Walkable
- Most errands can be accomplished on foot.
Good Transit
- Some errands can be accomplished by public transportation.
Bikeable
- Some errands can be accomplished on bike.

St Catherine Catholic School
Elementary: CatholicGreenland Public School
Elementary: PublicCassandra Public School
Elementary: PublicThree Valleys Public School
Elementary: PublicDon Mills Middle School
Elementary: PublicMilne Valley Middle School
Elementary: PublicGeorge S Henry Academy
Secondary: PublicDon Mills Collegiate Institute
Secondary: PublicWexford Collegiate School for the Arts
Secondary: PublicSenator O'Connor College School
Secondary: CatholicVictoria Park Collegiate Institute
Secondary: PublicMarc Garneau Collegiate Institute
Secondary: Public-
Sandover Park
Sandover Dr (at Clayland Dr.), Toronto ON 2.43km -
Roywood Park
2 Roywood Dr (at Lynedock Cres.), Toronto ON M3A 2C6 3.07km -
Ethennonnhawahstihnen Park
Toronto ON M2K 1C2 4.37km
-
CIBC
946 Lawrence Ave E (at Don Mills Rd.), Toronto ON M3C 1R1 0.79km -
BMO Bank of Montreal
877 Lawrence Ave E, Toronto ON M3C 2T3 1.04km -
CIBC
1865 Leslie St (York Mills Road), North York ON M3B 2M3 2.67km
- 2 bath
- 4 bed
- 1100 sqft
45 Combermere Drive, Toronto, Ontario • M3A 2W4 • Parkwoods-Donalda
- 3 bath
- 3 bed
- 1100 sqft
29 Broadlands Boulevard, Toronto, Ontario • M3A 1J1 • Parkwoods-Donalda
- 2 bath
- 3 bed
- 1100 sqft
70 Wexford Boulevard, Toronto, Ontario • M1R 1L3 • Wexford-Maryvale














