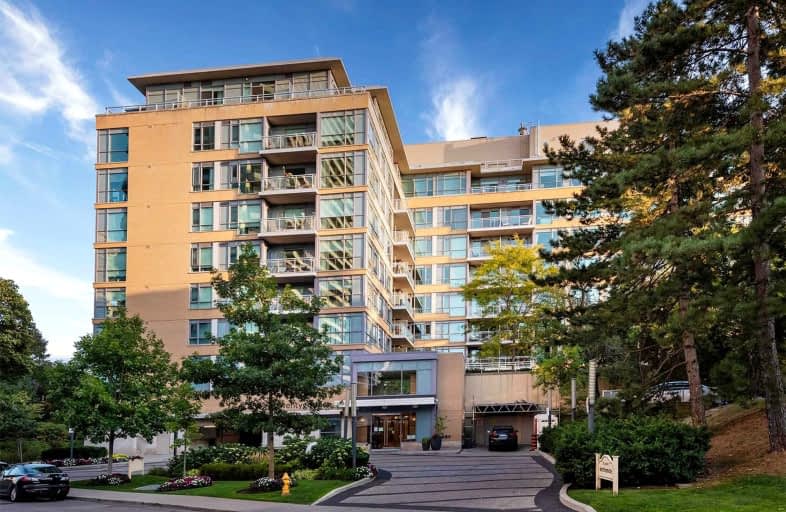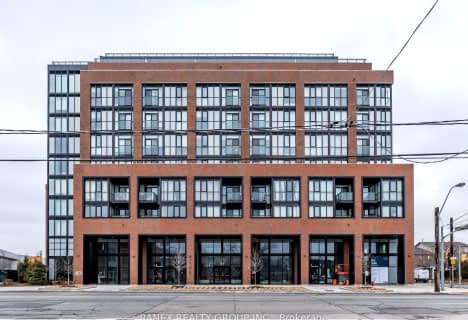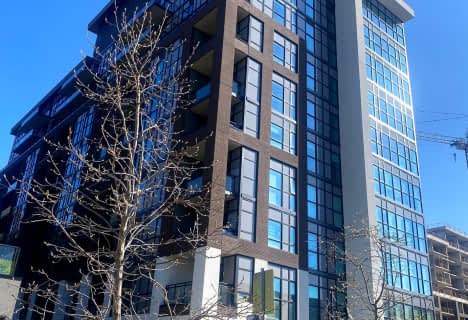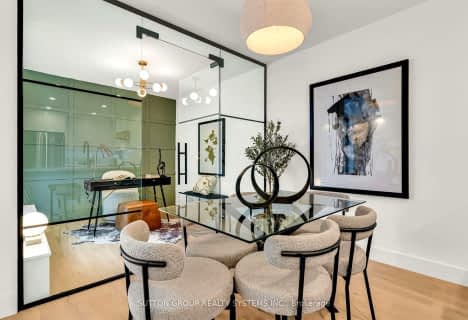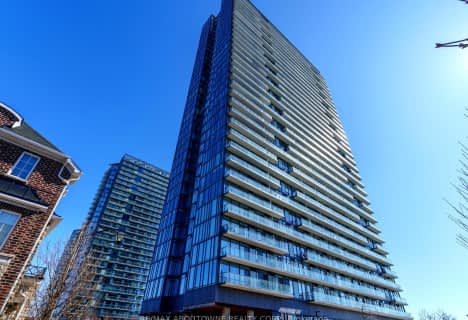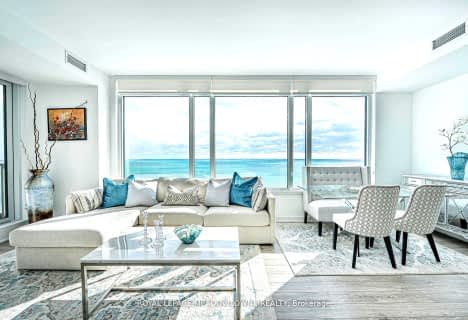Somewhat Walkable
- Some errands can be accomplished on foot.
Excellent Transit
- Most errands can be accomplished by public transportation.
Very Bikeable
- Most errands can be accomplished on bike.
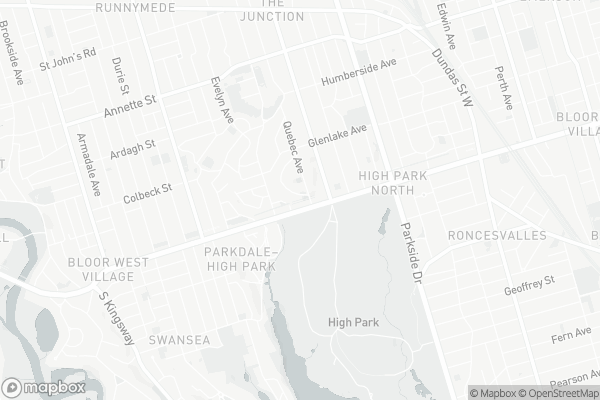
Mountview Alternative School Junior
Elementary: PublicHigh Park Alternative School Junior
Elementary: PublicKeele Street Public School
Elementary: PublicAnnette Street Junior and Senior Public School
Elementary: PublicSt Cecilia Catholic School
Elementary: CatholicRunnymede Junior and Senior Public School
Elementary: PublicThe Student School
Secondary: PublicUrsula Franklin Academy
Secondary: PublicRunnymede Collegiate Institute
Secondary: PublicBishop Marrocco/Thomas Merton Catholic Secondary School
Secondary: CatholicWestern Technical & Commercial School
Secondary: PublicHumberside Collegiate Institute
Secondary: Public-
Rabba Fine Foods
1840 Bloor Street West, Toronto 0.36km -
High Park Variety
242 Annette Street, Toronto 1.04km -
Blue Sky Fruit Market
1574 Bloor Street West, Toronto 1.16km
-
LCBO
2180 Bloor Street West, Toronto 0.56km -
Wine Rack
1721 Bloor Street West, Toronto 0.69km -
The Wine Shop
2273 Bloor Street West, Toronto 0.92km
-
Mackenzies High Park
1982 Bloor Street West, Toronto 0.07km -
Aztec's Mine
1986 Bloor Street West, Toronto 0.08km -
Clover Leaf Cafe
1984 Bloor Street West, Toronto 0.08km
-
Artesian
100 High Park Avenue, Toronto 0.33km -
Nicky's
2120A Bloor Street West, Toronto 0.37km -
Hannah's Cafe and Bakery
1822 Bloor Street West, Toronto 0.42km
-
CIBC Branch with ATM
2219 Bloor Street West, Toronto 0.72km -
TD Lineup
2220 Bloor Street West, Toronto 0.74km -
TD Canada Trust Branch and ATM
2220 Bloor Street West, Toronto 0.74km
-
Petro-Canada
1750 Bloor Street West, Toronto 0.68km -
Pump
2151 Dundas Street West, Toronto 1.45km -
Lambert Oil
2145 Dundas Street West, Toronto 1.46km
-
High Park Boot Camp - Body Buster Fitness
12a-1990 Bloor Street West, Toronto 0.11km -
Business Name
2100 Bloor Street West, Toronto 0.24km -
F45 Training Bloor West Village
2100 Bloor Street West, Toronto 0.27km
-
Bennett Park
10 Gothic Avenue, Toronto 0.04km -
Bennett Park
Old Toronto 0.04km -
Parkview Gardens Parkette
Old Toronto 0.12km
-
Toronto Public Library - Runnymede Branch
2178 Bloor Street West, Toronto 0.52km -
Little Free Library
271 Kennedy Avenue, Toronto 0.61km -
Little Free Library
Runnymede Rd at, Deforest Road, Toronto 0.82km
-
Former site of High Park Mineral Baths
Toronto 0.05km -
Former High Park Sanatorium
21 Parkview Gardens, Toronto 0.08km -
Ellis Park Medical
1959 Bloor Street West, Toronto 0.26km
-
High Park Pharmacy
1938 Bloor Street West, Toronto 0.1km -
MORTAR + PESTLE Pharmacy and Compounding
1997 Bloor Street West, Toronto 0.29km -
The Healing Source Integrative Pharmacy
2209 Bloor Street West, Toronto 0.69km
-
Loblaws Plaza
Toronto 1.32km -
The Crossways
2340 Dundas Street West, Toronto 1.35km -
MDC Centre
43 Junction Road, Toronto 1.59km
-
Revue Cinema
400 Roncesvalles Avenue, Toronto 1.38km -
Frame Discreet
96 Vine Avenue Unit 1B, Toronto 1.49km
-
Mackenzies High Park
1982 Bloor Street West, Toronto 0.07km -
Clover Leaf Cafe
1984 Bloor Street West, Toronto 0.08km -
FLAME FOOD+DESIGN
2197 Bloor Street West, Toronto 0.64km
For Sale
More about this building
View 20 Gothic Avenue, Toronto- 3 bath
- 3 bed
- 1400 sqft
723-2300 St Clair Avenue West, Toronto, Ontario • M6N 1K8 • Junction Area
- 2 bath
- 3 bed
- 1200 sqft
803-25 Neighbourhood Lane, Toronto, Ontario • M8Y 0C4 • Stonegate-Queensway
- 3 bath
- 3 bed
- 1800 sqft
1110-2045 Lake Shore Boulevard West, Toronto, Ontario • M8V 2Z6 • Mimico
- 3 bath
- 2 bed
- 1000 sqft
1007-1787 St. Clair Avenue West, Toronto, Ontario • M6N 3A2 • Weston-Pellam Park
- 1 bath
- 2 bed
- 1000 sqft
912-60 Southport Street, Toronto, Ontario • M6S 3N4 • High Park-Swansea
- 2 bath
- 2 bed
- 1000 sqft
319-1100 Lansdowne Avenue, Toronto, Ontario • M6H 4K1 • Dovercourt-Wallace Emerson-Junction
- 2 bath
- 2 bed
- 900 sqft
4211w-1928 Lake Shore Boulevard West, Toronto, Ontario • M6S 0B1 • South Parkdale
- 2 bath
- 2 bed
- 1000 sqft
2702-105 The Queensway, Toronto, Ontario • M6S 5B5 • High Park-Swansea
- 2 bath
- 2 bed
- 1200 sqft
414-835 Saint Clair Avenue West, Toronto, Ontario • M6C 0A8 • Wychwood
- 2 bath
- 2 bed
- 900 sqft
3606-1926 Lake Shore Boulevard West, Toronto, Ontario • M6S 1A1 • High Park-Swansea
