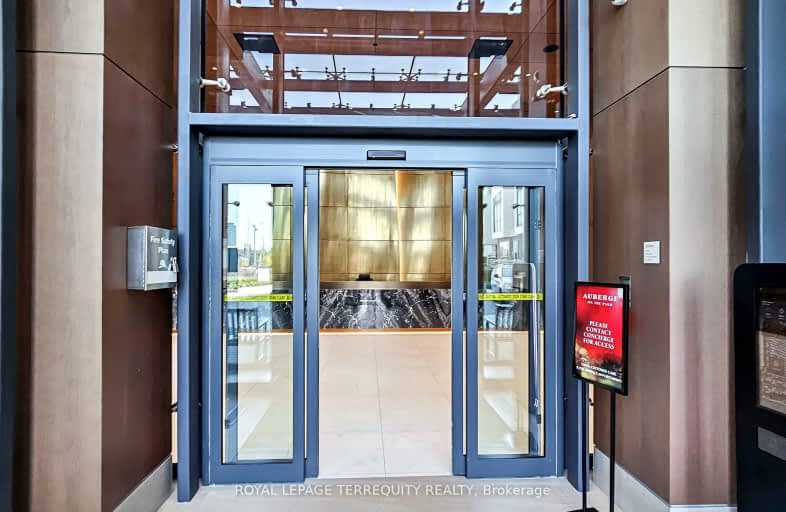Walker's Paradise
- Daily errands do not require a car.
Rider's Paradise
- Daily errands do not require a car.
Very Bikeable
- Most errands can be accomplished on bike.

Downtown Vocal Music Academy of Toronto
Elementary: PublicALPHA Alternative Junior School
Elementary: PublicBeverley School
Elementary: PublicOgden Junior Public School
Elementary: PublicThe Waterfront School
Elementary: PublicOrde Street Public School
Elementary: PublicSt Michael's Choir (Sr) School
Secondary: CatholicOasis Alternative
Secondary: PublicCity School
Secondary: PublicSubway Academy II
Secondary: PublicHeydon Park Secondary School
Secondary: PublicContact Alternative School
Secondary: Public-
Roundhouse Park
255 Bremner Blvd (at Lower Simcoe St.), Toronto ON M5V 3M9 0.5km -
The Cows
77 King St W, Toronto ON M5K 2A1 0.65km -
HTO Park
339 Queens Quay W (at Rees St.), Toronto ON M5V 1A2 0.77km
-
RBC Royal Bank
155 Wellington St W (at Simcoe St.), Toronto ON M5V 3K7 0.3km -
RBC Royal Bank
436 King St W (at Spadina Ave), Toronto ON M5V 1K3 0.43km -
Scotiabank
259 Richmond St W (John St), Toronto ON M5V 3M6 0.5km
- 1 bath
- 2 bed
- 600 sqft
2011-215 Queen Street West, Toronto, Ontario • M5A 1S2 • Waterfront Communities C01
- 2 bath
- 3 bed
- 900 sqft
1010-20 Edward Street, Toronto, Ontario • M5G 1C9 • Bay Street Corridor
- 2 bath
- 2 bed
- 800 sqft
2212-35 Mercer Street, Toronto, Ontario • M5V 0V1 • Waterfront Communities C01
- 1 bath
- 2 bed
- 800 sqft
802-169 John Street, Toronto, Ontario • M5T 1X3 • Kensington-Chinatown
- 2 bath
- 3 bed
- 900 sqft
1710-195 McCaul Street, Toronto, Ontario • M5T 1W6 • Kensington-Chinatown
- 2 bath
- 2 bed
- 700 sqft
310-400 Adelaide Street East, Toronto, Ontario • M5A 4S3 • Church-Yonge Corridor
- 2 bath
- 2 bed
- 800 sqft
2407-570 Bay Street, Toronto, Ontario • M5G 0B2 • Bay Street Corridor
- 2 bath
- 2 bed
- 700 sqft
1802-65 Bremner Boulevard, Toronto, Ontario • M5J 0A7 • Waterfront Communities C01
- 2 bath
- 3 bed
- 1000 sqft
2306-85 Queens Wharf Road, Toronto, Ontario • M5V 0J9 • Waterfront Communities C01














