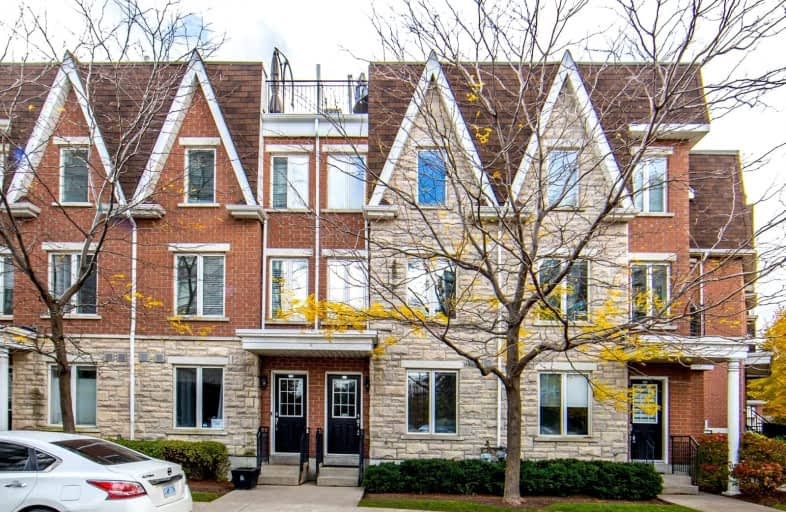Leased on Nov 27, 2021
Note: Property is not currently for sale or for rent.

-
Type: Condo Townhouse
-
Style: 3-Storey
-
Size: 1600 sqft
-
Pets: Restrict
-
Lease Term: No Data
-
Possession: Flexible
-
All Inclusive: N
-
Age: No Data
-
Days on Site: 24 Days
-
Added: Nov 03, 2021 (3 weeks on market)
-
Updated:
-
Last Checked: 3 months ago
-
MLS®#: W5421671
-
Listed By: Berkshire hathaway homeservices west realty, brokerage
A Little Magic On Machells! This Beautiful 3-Bed, 3-Bath, 3-Storey Executive Townhouse With A Built-In Garage And Is A True Rarity In Downtown Living. Imagine 1700 Sq Ft Of Living Space Spread Across 3-Storeys; The Main Floor Bedroom Is A Work-From-Home Flex-Space Dream. Then Walk Out On Either Of Not 1 But 2 Outdoor Terrace Spaces, Including A Sprawling Show-Stopper Roof-Top Patio With Unobstructed East Views Of The Cn Tower And Upgraded Flooring/Turf.
Extras
S/S Fridge, Stove, Dishwasher, Microwave, Washer And Dryer, All Elfs And Roller Blinds, & Storage Units In Master Bedroom. Bbq On 2nd Floor Patio Option To Stay. Tenant To Pay Hydro & Gas, Landlord To Pay Hot Water Tank Rental.
Property Details
Facts for 107-20 Machells Avenue, Toronto
Status
Days on Market: 24
Last Status: Leased
Sold Date: Nov 27, 2021
Closed Date: Dec 15, 2021
Expiry Date: Feb 28, 2022
Sold Price: $4,000
Unavailable Date: Nov 27, 2021
Input Date: Nov 03, 2021
Property
Status: Lease
Property Type: Condo Townhouse
Style: 3-Storey
Size (sq ft): 1600
Area: Toronto
Community: South Parkdale
Availability Date: Flexible
Inside
Bedrooms: 3
Bathrooms: 3
Kitchens: 1
Rooms: 8
Den/Family Room: No
Patio Terrace: Terr
Unit Exposure: East
Air Conditioning: Central Air
Fireplace: Yes
Laundry: Ensuite
Laundry Level: Main
Washrooms: 3
Utilities
Utilities Included: N
Building
Stories: 1
Basement: None
Heat Type: Forced Air
Heat Source: Gas
Exterior: Brick
Private Entrance: Y
Special Designation: Unknown
Parking
Parking Included: Yes
Garage Type: Built-In
Parking Designation: Owned
Parking Features: None
Total Parking Spaces: 1
Garage: 1
Locker
Locker: None
Fees
Building Insurance Included: Yes
Cable Included: No
Central A/C Included: No
Common Elements Included: Yes
Heating Included: No
Hydro Included: No
Water Included: Yes
Highlights
Feature: Park
Feature: Public Transit
Feature: Rec Centre
Land
Cross Street: King & Joe Shuster W
Municipality District: Toronto W01
Condo
Condo Registry Office: TSCP
Condo Corp#: 1800
Property Management: Icon Property Management - 416-939-6421
| XXXXXXXX | XXX XX, XXXX |
XXXXXX XXX XXXX |
$X,XXX |
| XXX XX, XXXX |
XXXXXX XXX XXXX |
$X,XXX | |
| XXXXXXXX | XXX XX, XXXX |
XXXX XXX XXXX |
$X,XXX,XXX |
| XXX XX, XXXX |
XXXXXX XXX XXXX |
$XXX,XXX |
| XXXXXXXX XXXXXX | XXX XX, XXXX | $4,000 XXX XXXX |
| XXXXXXXX XXXXXX | XXX XX, XXXX | $4,000 XXX XXXX |
| XXXXXXXX XXXX | XXX XX, XXXX | $1,060,000 XXX XXXX |
| XXXXXXXX XXXXXX | XXX XX, XXXX | $979,900 XXX XXXX |

The Grove Community School
Elementary: PublicHoly Family Catholic School
Elementary: CatholicSt Ambrose Catholic School
Elementary: CatholicGivins/Shaw Junior Public School
Elementary: PublicAlexander Muir/Gladstone Ave Junior and Senior Public School
Elementary: PublicQueen Victoria Junior Public School
Elementary: PublicMsgr Fraser College (Southwest)
Secondary: CatholicÉSC Saint-Frère-André
Secondary: CatholicÉcole secondaire Toronto Ouest
Secondary: PublicCentral Toronto Academy
Secondary: PublicParkdale Collegiate Institute
Secondary: PublicSt Mary Catholic Academy Secondary School
Secondary: Catholic

