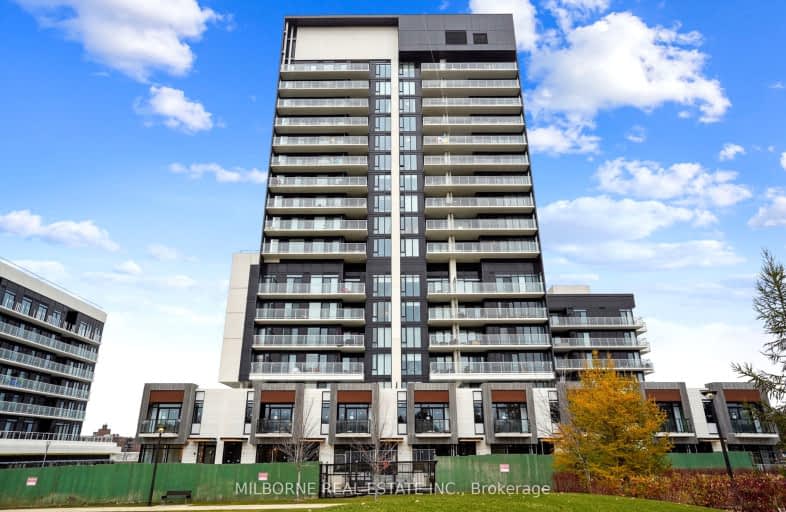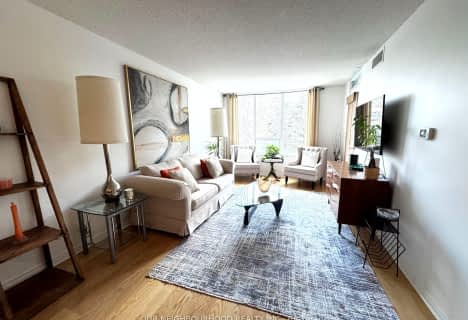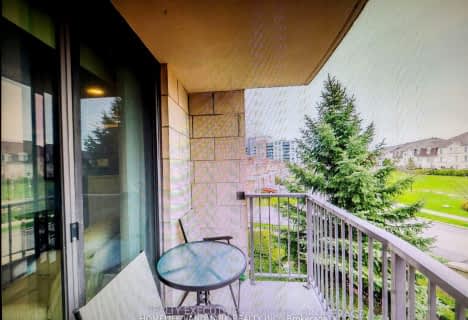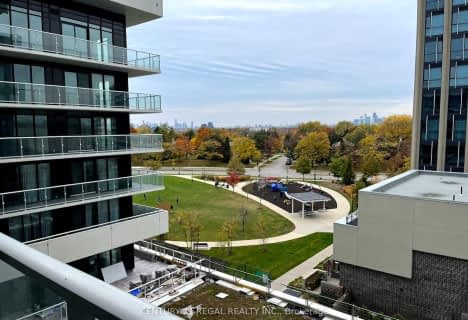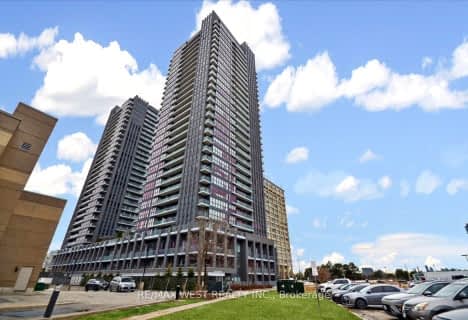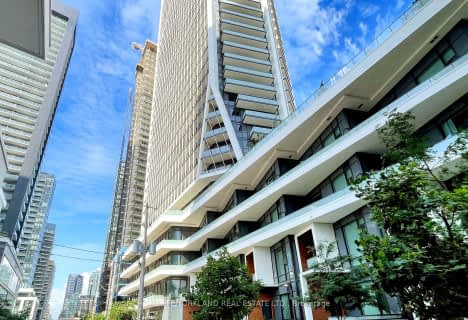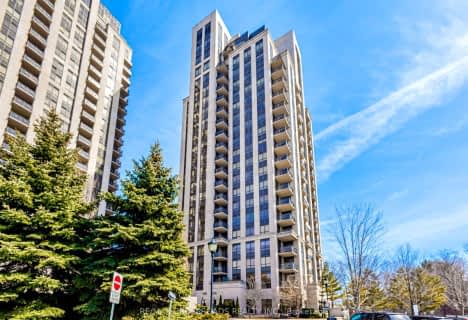Very Walkable
- Most errands can be accomplished on foot.
Good Transit
- Some errands can be accomplished by public transportation.
Bikeable
- Some errands can be accomplished on bike.
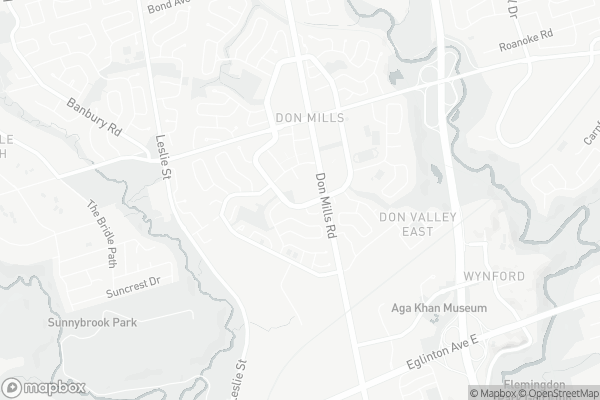
Greenland Public School
Elementary: PublicNorman Ingram Public School
Elementary: PublicThree Valleys Public School
Elementary: PublicRippleton Public School
Elementary: PublicDon Mills Middle School
Elementary: PublicSt Bonaventure Catholic School
Elementary: CatholicÉcole secondaire Étienne-Brûlé
Secondary: PublicGeorge S Henry Academy
Secondary: PublicDon Mills Collegiate Institute
Secondary: PublicSenator O'Connor College School
Secondary: CatholicVictoria Park Collegiate Institute
Secondary: PublicMarc Garneau Collegiate Institute
Secondary: Public-
JOEY Don Mills
75 O'Neill Road, North York, ON M3C 0H2 0.21km -
Nomé Izakaya - Shops at Don Mills
4 O'Neill Road, Toronto, ON M3C 0E1 0.17km -
Bier Markt
67 O'neill Rd, North York, ON M3C 0H2 0.18km
-
Hazukido
14 Clock Tower Road, Unit B003, Don Mills, North York, ON M3C 0G1 0.23km -
Ice 'n Cake
30 Clock Tower Road, North York, ON M3C 0H1 0.26km -
Aroma Espresso Bar
1090 Don Mills Road, Shops at Don Mills, Toronto, ON M3C 3R6 0.28km
-
Defy Functional Fitness
94 Laird Drive, Toronto, ON M4G 3V2 3.26km -
HouseFit Toronto Personal Training Studio Inc.
250 Sheppard Avenue W, North York, ON M2N 1N3 7km -
GoodLife Fitness
80 Bloor Street W, Toronto, ON M5S 2V1 7.88km
-
Shoppers Drug Mart
946 Lawrence Avenue E, Unit 2, North York, ON M3C 3M9 0.58km -
Procare Pharmacy
1262 Don Mills Road, Toronto, ON M3B 2W7 1.41km -
Agape Pharmacy
10 Mallard Road, Unit C107, Toronto, ON M3B 3N1 1.8km
-
Mr Greek Restaurants
49 The Donway W, North York, ON M3C 3M9 0.05km -
JOEY Don Mills
75 O'Neill Road, North York, ON M3C 0H2 0.21km -
Nomé Izakaya - Shops at Don Mills
4 O'Neill Road, Toronto, ON M3C 0E1 0.17km
-
Don Mills Centre
75 The Donway W, North York, ON M3C 2E9 0.13km -
CF Shops at Don Mills
1090 Don Mills Road, Toronto, ON M3C 3R6 0.2km -
The Diamond at Don Mills
10 Mallard Road, Toronto, ON M3B 3N1 1.84km
-
Metro
1050 Don Mills Road, North York, ON M3C 1W6 0.2km -
McEwan Gourmet Grocery Store
38 Karl Fraser Road, North York, ON M3C 0H7 0.43km -
C&C Supermarket
888 Don Mills Rd, Toronto, ON M3C 1V6 0.72km
-
LCBO
195 The Donway W, Toronto, ON M3C 0H6 0.48km -
LCBO
808 York Mills Road, Toronto, ON M3B 1X8 2.63km -
LCBO - Leaside
147 Laird Dr, Laird and Eglinton, East York, ON M4G 4K1 2.9km
-
Petro-Canada
1095 Don Mills Road, North York, ON M3C 1W7 0.55km -
Esso
800 Avenue Lawrence E, North York, ON M3C 1P4 0.97km -
Esso
843 Don Mills Road, North York, ON M3C 1V4 1.12km
-
Cineplex VIP Cinemas
12 Marie Labatte Road, unit B7, Toronto, ON M3C 0H9 0.28km -
Cineplex Odeon Eglinton Town Centre Cinemas
22 Lebovic Avenue, Toronto, ON M1L 4V9 4.51km -
Mount Pleasant Cinema
675 Mt Pleasant Rd, Toronto, ON M4S 2N2 4.62km
-
Toronto Public Library
888 Lawrence Avenue E, Toronto, ON M3C 3L2 0.55km -
Toronto Public Library
29 Saint Dennis Drive, Toronto, ON M3C 3J3 1.87km -
Victoria Village Public Library
184 Sloane Avenue, Toronto, ON M4A 2C5 2.56km
-
Sunnybrook Health Sciences Centre
2075 Bayview Avenue, Toronto, ON M4N 3M5 2.79km -
North York General Hospital
4001 Leslie Street, North York, ON M2K 1E1 4.45km -
Canadian Medicalert Foundation
2005 Sheppard Avenue E, North York, ON M2J 5B4 4.72km
-
Sunnybrook Park
Toronto ON 1.41km -
Rippleton Park
North York ON 1.57km -
Flemingdon park
Don Mills & Overlea 2.29km
-
Scotiabank
1500 Don Mills Rd (York Mills), Toronto ON M3B 3K4 2.58km -
RBC Royal Bank
65 Overlea Blvd, Toronto ON M4H 1P1 2.75km -
TD Bank
2135 Victoria Park Ave (at Ellesmere Avenue), Scarborough ON M1R 0G1 3.69km
- 1 bath
- 2 bed
- 1000 sqft
412-1200 Don Mills Road, Toronto, Ontario • M3B 3N8 • Banbury-Don Mills
- 1 bath
- 1 bed
- 600 sqft
320-205 The Donway W, Toronto, Ontario • M3B 3S5 • Banbury-Don Mills
- 2 bath
- 1 bed
- 600 sqft
338-20 O'Neill Road, Toronto, Ontario • M3C 0R2 • Banbury-Don Mills
- — bath
- — bed
- — sqft
216-16 Dallimore Circle, Toronto, Ontario • M3C 4C4 • Banbury-Don Mills
- 2 bath
- 2 bed
- 600 sqft
1601-50 O'Neill Road, Toronto, Ontario • M3C 0R1 • Banbury-Don Mills
- 1 bath
- 1 bed
- 500 sqft
501-181 Wynford Drive, Toronto, Ontario • M3C 0C6 • Banbury-Don Mills
- 1 bath
- 1 bed
- 600 sqft
501-50 O 'Neill Road West, Toronto, Ontario • M3C 0R1 • Banbury-Don Mills
- 2 bath
- 1 bed
- 600 sqft
1113-99 The Donway West, Toronto, Ontario • M3C 0N8 • Banbury-Don Mills
- 1 bath
- 1 bed
- 600 sqft
212-7 Concorde Place, Toronto, Ontario • M3C 3N4 • Banbury-Don Mills
- 1 bath
- 1 bed
- 500 sqft
1305-50 O'Neill Road, Toronto, Ontario • M3C 0R1 • Banbury-Don Mills
- 1 bath
- 1 bed
- 600 sqft
405-135 Wynford Drive, Toronto, Ontario • M3C 0J4 • Banbury-Don Mills
