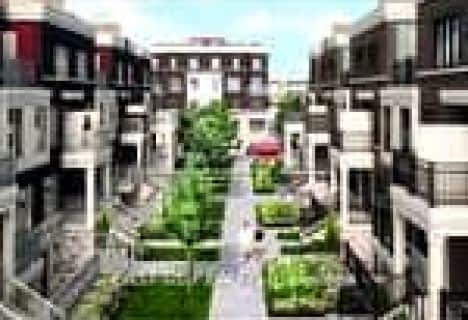
The Holy Trinity Catholic School
Elementary: Catholic
0.73 km
Twentieth Street Junior School
Elementary: Public
0.93 km
Seventh Street Junior School
Elementary: Public
0.38 km
St Teresa Catholic School
Elementary: Catholic
0.09 km
Second Street Junior Middle School
Elementary: Public
0.84 km
John English Junior Middle School
Elementary: Public
1.75 km
Etobicoke Year Round Alternative Centre
Secondary: Public
5.08 km
Lakeshore Collegiate Institute
Secondary: Public
0.86 km
Etobicoke School of the Arts
Secondary: Public
3.46 km
Etobicoke Collegiate Institute
Secondary: Public
5.67 km
Father John Redmond Catholic Secondary School
Secondary: Catholic
0.86 km
Bishop Allen Academy Catholic Secondary School
Secondary: Catholic
3.79 km
More about this building
View 200 10th Street, Toronto
