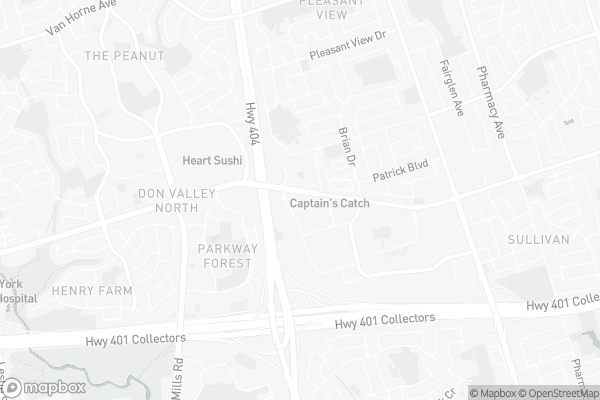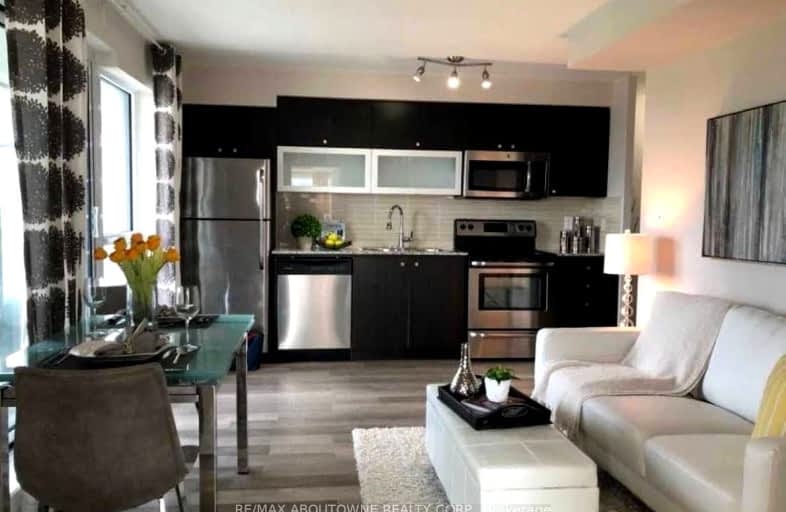Car-Dependent
- Almost all errands require a car.
Excellent Transit
- Most errands can be accomplished by public transportation.
Bikeable
- Some errands can be accomplished on bike.

Muirhead Public School
Elementary: PublicSt. Kateri Tekakwitha Catholic School
Elementary: CatholicSt Gerald Catholic School
Elementary: CatholicDonview Middle School
Elementary: PublicBrian Public School
Elementary: PublicForest Manor Public School
Elementary: PublicCaring and Safe Schools LC2
Secondary: PublicNorth East Year Round Alternative Centre
Secondary: PublicPleasant View Junior High School
Secondary: PublicGeorge S Henry Academy
Secondary: PublicGeorges Vanier Secondary School
Secondary: PublicSir John A Macdonald Collegiate Institute
Secondary: Public-
Mercator Euro Mini Mart
2046 Sheppard Avenue East, North York 0.48km -
Caspian supermarket Inc
2052 Sheppard Avenue East, North York 0.49km -
Maeli Market
18 William Sylvester Drive, Toronto 0.65km
-
LCBO
1800 Sheppard Avenue East, North York 0.79km -
The Beer Store
3078 Don Mills Road, North York 1.78km -
LCBO
2946 Finch Avenue East, Toronto 2.16km
-
Cinnamon-Grove
2001 Sheppard Avenue East, North York 0.15km -
Tim Hortons
2075 Sheppard Avenue East, Toronto 0.17km -
Captain's Catch
2111 Sheppard Avenue East, North York 0.2km
-
Tim Hortons
2075 Sheppard Avenue East, Toronto 0.17km -
Tim Hortons
265 Yorkland Boulevard, North York 0.22km -
Neighbours Coffee
Canada 0.26km
-
Scotiabank
2175 Sheppard Avenue East, North York 0.43km -
National Bank
2002 Sheppard Avenue East, North York 0.45km -
Sheliak Corporation
211 Consumers Road, North York 0.5km
-
Petro-Canada & Car Wash
2125 Sheppard Avenue East, North York 0.28km -
Circle K
2500 Don Mills Road, North York 0.9km -
Esso
2500 Don Mills Road, North York 0.93km
-
F45 Training Consumers Road
155 Consumers Road Suite 103, Toronto 0.37km -
MAXIMUS BOXING
50 Ann O'Reilly Road, Toronto 0.53km -
Toronto Pilates and Integrative Movement, LLC
2235 Sheppard Avenue East, North York 0.71km
-
Forest Manor Park
North York 0.34km -
Forest Manor Park
Parkway Forest Drive, Toronto 0.35km -
Old Sheppard Park
North York 0.43km
-
Toronto Public Library - Fairview Branch
35 Fairview Mall Drive, North York 0.94km -
Toronto Public Library - Pleasant View Branch
575 Van Horne Avenue, Toronto 1.39km -
Toronto Public Library - Brookbanks Branch
210 Brookbanks Drive, North York 1.93km
-
Parkway Forest Medical Centre
105 Parkway Forest Drive unit 40, North York 0.39km -
Medical Clinic
40-105 Parkway Forest Drive, North York 0.4km -
Don Valley Endoscopy Centre
308-2175 Sheppard Avenue East, North York 0.45km
-
I.D.A. - Legacy Pharmacy
5-2035 Sheppard Avenue East, North York 0.03km -
Levitra 40 Mg
2027 Sheppard Avenue East, Scarborough 0.04km -
Health Drug Mart
105 Parkway Forest Drive #8, North York 0.4km
-
The Shops of Brian Village
Sheppard Avenue East, Toronto 0.48km -
Zeel International Store
2222 Sheppard Avenue East, Toronto, Fairview Mall Drive, Toronto 0.66km -
CF Fairview Mall
1800 Sheppard Avenue East, Toronto 0.7km
-
Cineplex Cinemas Fairview Mall
1800 Sheppard Avenue East Unit Y007, North York 0.72km
-
Willie Stouts Pub and Grill
2175 Sheppard Avenue East, North York 0.45km -
Gyu-Kaku Japanese BBQ
153 Yorkland Boulevard, North York 0.6km -
Moxies Fairview Mall Restaurant
1800 Sheppard Avenue East, North York 0.63km
- 2 bath
- 2 bed
- 800 sqft
308-3121 Sheppard Avenue East, Toronto, Ontario • M1T 0B6 • Tam O'Shanter-Sullivan
- 1 bath
- 1 bed
- 500 sqft
2512-188 Fairview Mall Drive, Toronto, Ontario • M2J 0H7 • Don Valley Village














